The Best Guide to 3 Bedroom 2 Bathroom House Designs
Table of Contents
When planning your dream home, 3 Bedroom 2 Bathroom House Designs offer the perfect balance of space, functionality, and comfort for modern families. These versatile designs have grown in popularity among homeowners seeking practical living solutions that accommodate growing families while maintaining space efficiency.
Whether you’re building a home from scratch, renovating an existing one, or simply looking for inspiration to enhance your existing home’s design, understanding the basic principles of effective three-bedroom, two-bathroom design is essential for creating a harmonious living environment.
Why 3 Bedroom 2 Bathroom House Designs Are Ideal for Modern Living
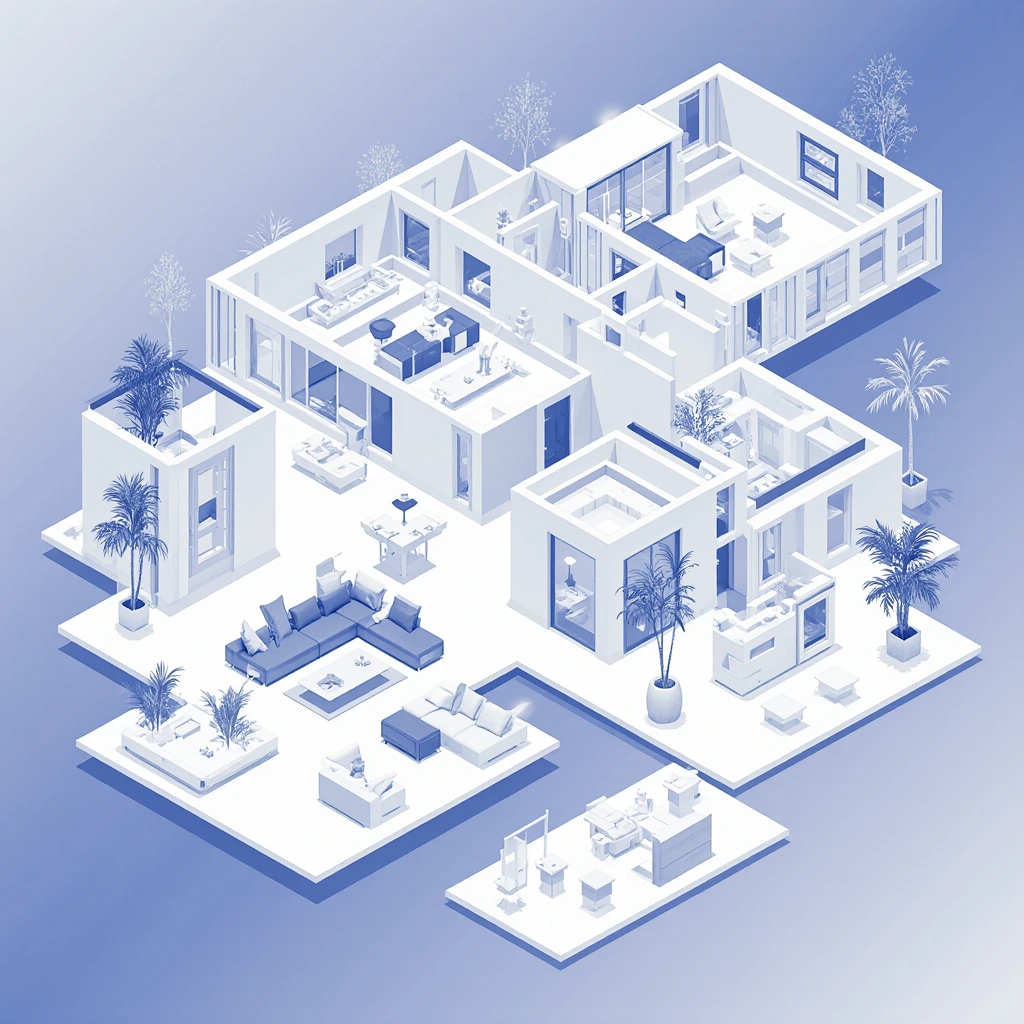
The popularity of 3 Bedroom 2 Bathroom house designs stems from their exceptional versatility and practicality. These designs typically feature a master bedroom with an en-suite bathroom, two additional bedrooms, and a shared family bathroom—making them ideal for families with children, couples who need a home office, or homeowners who frequently host guests. Recent housing market data shows that three-bedroom homes represent approximately 38% of all residential properties in the United States, making them one of the most sought-after layouts. This popularity translates to better resale value and broader market appeal when selling.
The double-bathroom layout avoids morning rush hour conflicts while providing privacy for the master suite. This layout also allows for better organization of personal items and creates distinct areas within the home for family members or different activities.
Popular Design Styles for 3 Bedroom 2 Bathroom House Designs
Modern Minimalist Approach
Contemporary 3 Bedroom 2 Bathroom Home Designs often embrace clean lines, open concepts, and neutral colors. This style enhances the sense of space by eliminating visual clutter and creating smooth transitions between rooms.
Key features include:
- Open floor plans that connect living spaces
- Large windows for natural light
- Built-in storage solutions
- Neutral colors with accent walls
- Streamlined furniture and fixtures
Family-Focused Traditional Design
Traditional designs prioritize comfort and practicality, often featuring clear room boundaries and classic architectural elements. These designs typically include formal dining rooms, comfortable living spaces, and well-appointed bedrooms with ample storage.
A Mix of Transitional Styles
Transitional designs combine the best of modern and traditional styles, creating timeless appeal with a practical, contemporary touch. This style is particularly well-suited to three-bedroom, two-bathroom designs because it allows for flexibility in furniture arrangement and decor selection.
Maximize Space and Comfort in Your Bedroom Design
Strategic Furniture Placement
The secret to a successful three-bedroom design lies in strategic furniture placement that maximizes floor space and functionality. Consider these proven strategies:
Master Bedroom Optimization:
- Place the bed against the longest wall for easy movement.
- Use nightstands with drawers for additional storage.
- Install floating shelves to keep floor space clear.
- Consider a bench at the foot of the bed for seating and storage.
Secondary Bedroom Efficiency:
- Take advantage of vertical space with tall dressers and shelving units.
- Choose multi-use furniture like ottomans for storage.
- Install wall-mounted lighting to free up space on the nightstand.
- Use under-bed storage containers for seasonal items.
Create Functional Zones
Each bedroom in your 3-bedroom, 2-bathroom house design should serve multiple purposes while maintaining its primary function as a calming retreat. Consider creating distinct zones for:
- Sleeping and relaxing.
- Dressing and grooming.
- Working or studying (especially in secondary bedrooms).
- Storage and organization.
Smart Storage Solutions
Effective storage is crucial in any bedroom design. Built-in wardrobes, under-bed storage units, and versatile furniture help keep spaces clean and organized. Consider installing closet organizers, using vacuum bags for seasonal clothing, and integrating furniture with hidden storage compartments.
Color Combinations That Promote Relaxation and Better Sleep
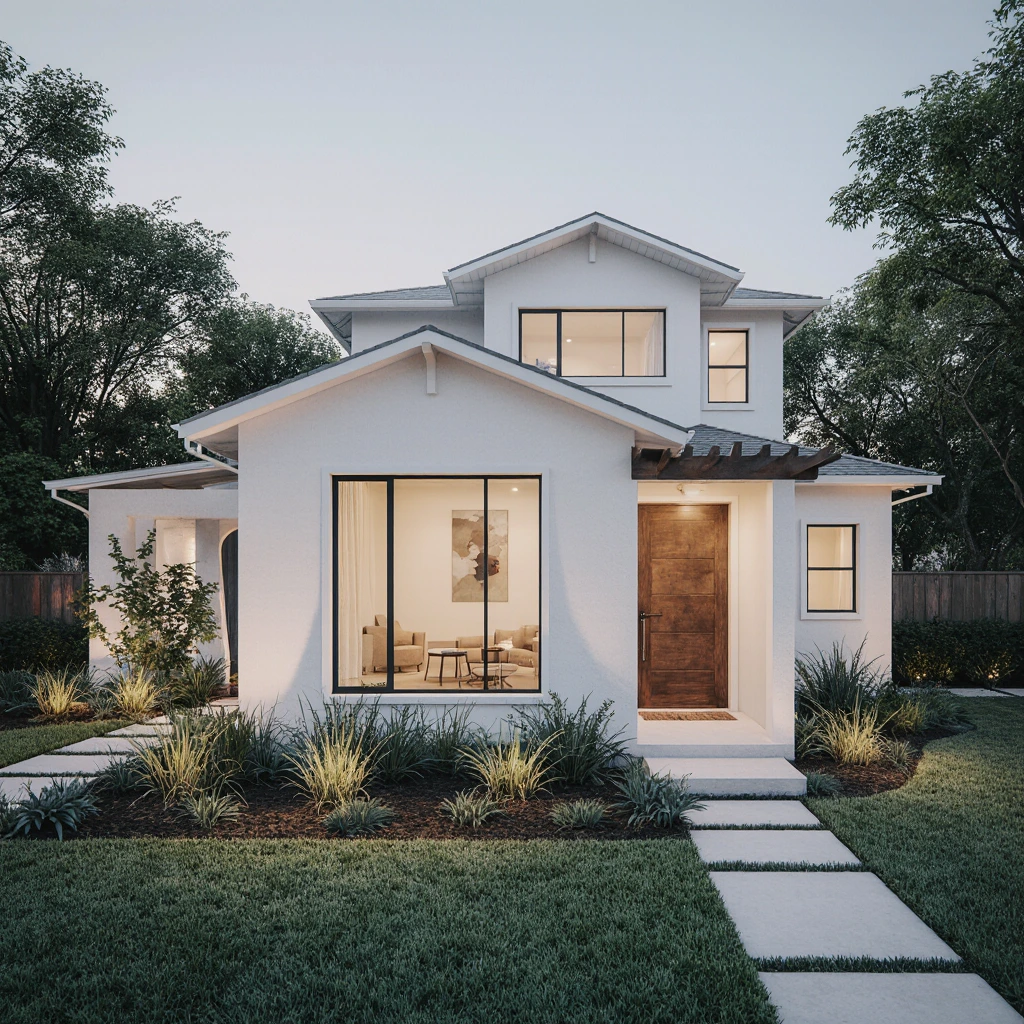
Bedroom Color Psychology
Color choices significantly impact mood, sleep quality, and overall health. Research from the National Sleep Foundation indicates that certain colors can improve sleep quality by up to 7 hours and 52 minutes per night.
Soothing Blues and Greens:
Blue is consistently ranked as the most sleep-friendly color, with its varying shades creating a variety of moods. Calming blue evokes calm, while sage green promotes a connection with nature and promotes relaxation.
Warm Neutrals:
Beige, cream, and warm gray create a warm, inviting atmosphere ideal for relaxation. These colors work perfectly in 3-bedroom, 2-bathroom designs, creating a consistent backdrop throughout the home.
Sophisticated Earth Tones:
Earthy tones, warm browns, and muted oranges can create a warm, inviting atmosphere when used carefully. These colors are especially well-suited for accent walls or in textiles and accessories.
Creating Coordinating Color Schemes
When designing multiple bedrooms, maintain visual harmony by using a consistent color palette with variations in intensity and use. This approach ensures that your 3-bedroom, 2-bathroom design looks thoughtful and carefully planned.
Consider using the 60-30-10 rule: 60% dominant color (for walls), 30% secondary color (for furniture and large accessories), and 10% accent color (for pillows, artwork, and smaller decor pieces).
Perfect Bedroom Lighting Ideas
Layered Lighting Style
Successful bedroom lighting consists of three distinct layers:
Ambient Lighting:
Provides general illumination throughout the room. Options include ceiling-mounted light fixtures, recessed lighting, or elegant chandeliers that complement your overall design aesthetic.
Task Lighting:
Focused lighting for specific activities like reading or dressing. Bedside lamps, wall sconces, and tabletop lighting fall into this category.
Accent Lighting:
Decorative lighting that adds warmth and character. Consider using string lights, LED strip lighting behind a headboard, or small table lamps that create a warm atmosphere.
Improving Natural Lighting
Maximize natural light in your 3-bedroom, 2-bathroom home design by:
- Using light-colored, fully openable window shades
- Strategically installing mirrors to reflect light throughout the room
- Moving large furniture away from windows
- Choosing glossy or semi-gloss paint finishes that reflect light
Smart Lighting Technology
Modern homes benefit from smart lighting systems that can be programmed to support natural circadian rhythms. These systems gradually dim in the evening and gradually brighten in the morning, enhancing sleep quality and making waking up easier.
Common Bedroom Design Mistakes and How to Avoid Them
Crowding and Lack of Space
One of the most common mistakes in bedroom design is choosing furniture that is too large for the space or trying to fit too many pieces in one room. This is especially important in 3-bedroom, 2-bathroom home designs, where space efficiency is paramount.
Solution: Carefully measure your room and design a floor plan before purchasing furniture. Allow at least one meter of walking distance around the bed, and ensure that bedroom doors can be fully opened without bumping into furniture.
Inadequate Storage Planning
Many homeowners underestimate their storage needs, resulting in cluttered and stressful environments that hinder rest and relaxation.
The Solution: Review your belongings and plan storage solutions before finalizing your design. Include a mix of hanging storage units, drawer space, and shelving to accommodate a variety of items.
Ignoring Lighting Needs
Relying solely on overhead lighting creates harsh, uncomfortable light and doesn’t serve the master bedroom’s function as a relaxation space.
The Solution: Implement the multi-layered lighting approach we discussed earlier, ensuring that each bedroom has multiple light sources that can be independently controlled.
Neglecting Window Blinds
Improper window blinds can negatively impact privacy, light control, and energy efficiency, all of which are essential factors for a comfortable bedroom.
The Solution: Install window blinds that completely block out light when needed while still allowing natural light in during the day. Consider using blackout curtains lined with light-blocking panels for maximum versatility.
Choosing Style Over Comfort
While aesthetics are important, prioritizing appearance over comfort often results in bedrooms that look good but aren’t suitable for everyday use.
The Solution: Test furniture before purchasing, prioritize quality mattresses and pillows, and ensure that the design options you choose fit your lifestyle and sleep needs.
Achieving Wholeness: Designing the Perfect 3-Bedroom, 2-Bathroom Home
Designing the perfect 3-bedroom, 2-bathroom home requires careful planning, attention to detail, and a clear understanding of your family’s needs and preferences. By focusing on practical layouts, soothing color palettes, strategic lighting, and smart storage solutions, you can create bedrooms that are a true haven from the stresses of everyday life.
Remember that the best bedroom designs evolve over time. Start with a solid foundation of quality furniture and neutral colors, then add a personal touch through accessories, artwork, and textiles that can be easily updated as your tastes and needs change.
The secret to success lies in balancing aesthetics with function, ensuring that every bedroom in your home serves its intended purpose while contributing to the harmony of your overall living space. Whether you’re working with a compact layout or a more spacious one, these principles will help you design bedrooms that promote comfort, relaxation, and overall well-being.
Consider consulting a professional interior designer if you’re undergoing a major renovation or building a new home. Their expertise will help you avoid costly mistakes and create a cohesive design that gets the most out of your investment.
Ready to transform your bedroom into the peaceful haven you’ve always dreamed of? Start by implementing one or two of these strategies, then gradually work your way up to your full vision. Your future self will thank you for creating spaces that truly support your health and lifestyle.
Best Amazon Picks :
FAQs
Q: What is the ideal size for a master bedroom in a three-bedroom, two-bathroom home?
A: The ideal master bedroom is between 200 and 300 square feet, providing enough space for a king-size bed, nightstands, a dresser, and comfortable walking areas. However, rooms as small as 150 square feet can be ideal with careful planning and the right furniture selection.
Q: How do I choose between carpet and hardwood flooring for bedrooms?
A: Consider your climate, lifestyle, and maintenance preferences. Hardwood offers easy cleaning and better allergen control, while carpet provides warmth and sound absorption. Many homeowners choose hardwood with carpet for the best results.
Q: What is the best way to arrange furniture in a small bedroom?
A: Place the bed against the longest wall, use vertical storage solutions, choose versatile furniture, and keep hallways clear. Mirrors can make small spaces appear larger, and light colors help create a sense of spaciousness and openness.
Q: How can I make secondary bedrooms more versatile?
A: Design multi-use secondary bedrooms by providing a desk space for work or study, comfortable reading chairs, and flexible storage solutions. Consider using furniture on wheels that can be easily reconfigured as needed.
Q: What is the best color temperature for bedroom lighting?
A: Warm light (2700-3000 K) is ideal for bedrooms because it promotes relaxation and doesn’t affect sleep patterns. Avoid cool, blue-toned lights (above 4000 K) in the evening, as they can disrupt your circadian rhythm.
Q: How can I provide privacy between bedrooms in an open-plan space?
A: Use soundproofing materials such as thick curtains or room dividers, install solid doors, add rugs and soft furnishings to absorb sound, and consider using white noise machines or fans to mask household sounds.
Q: What is the recommended height for bedside tables?
A: Bedside tables should be 5-7.5 cm above the height of your mattress for easy access. This typically means a height of 60-78 cm for most standard beds, but the height can be adjusted based on your mattress and bed frame configuration.
Ready to start your bedroom makeover? Share your design challenges and successes in the comments below, and don’t forget to sign up for our newsletter for more home design ideas and practical tips delivered straight to your inbox!
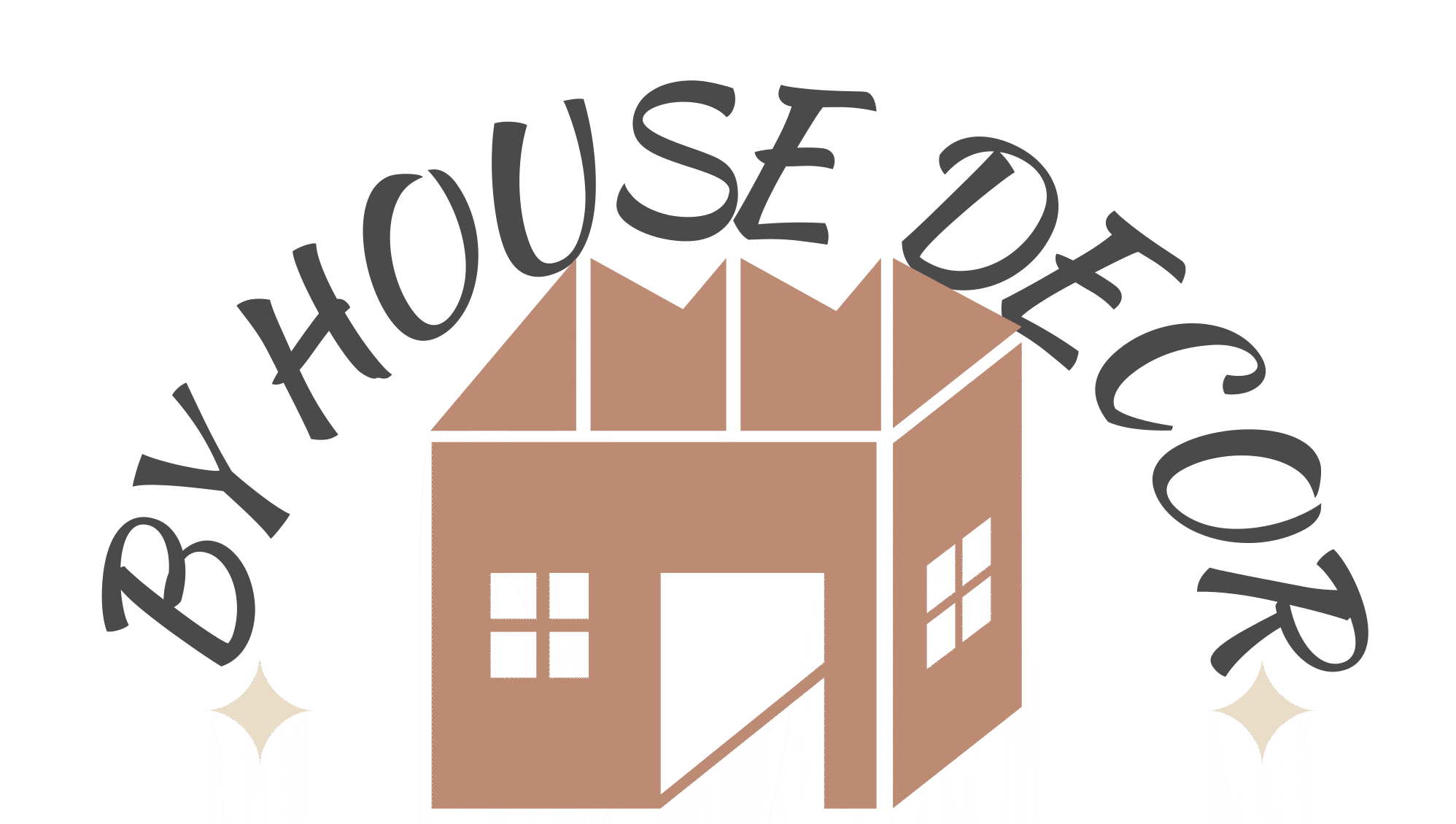
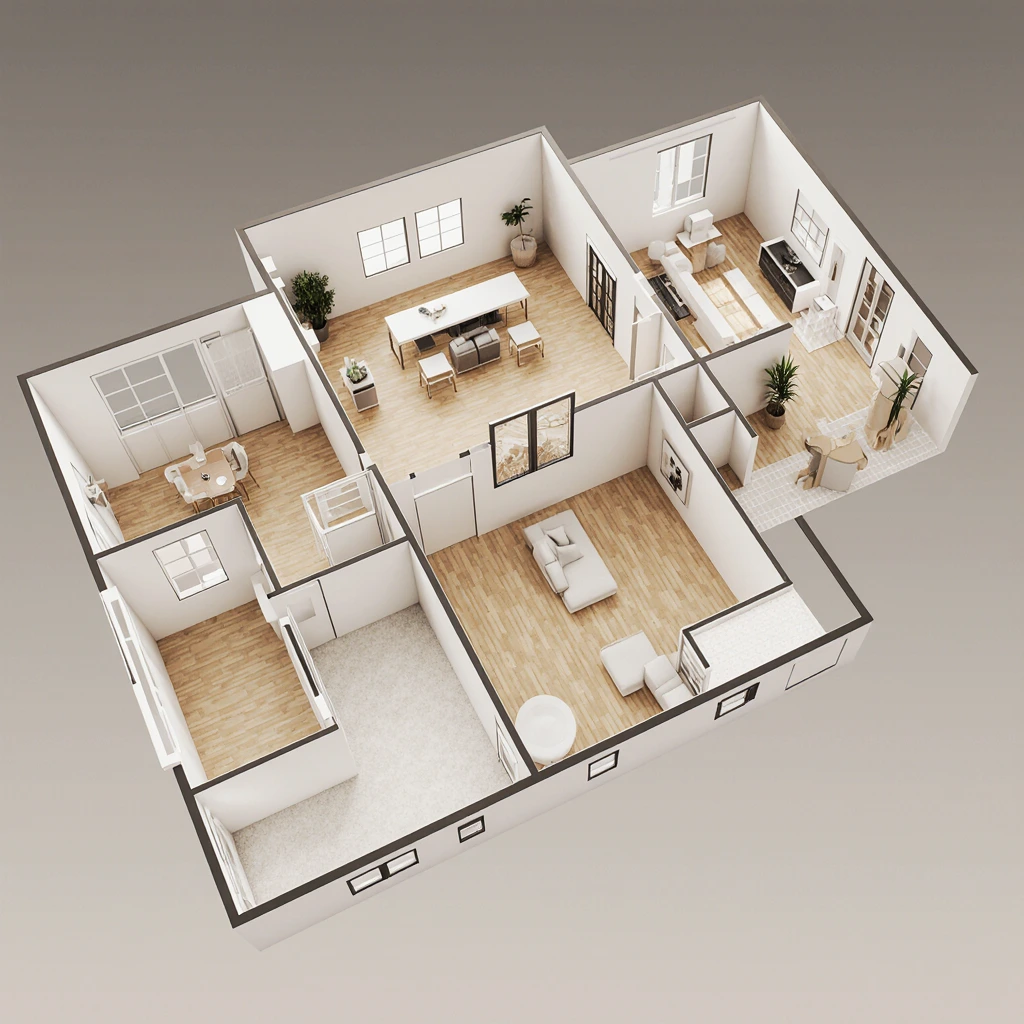
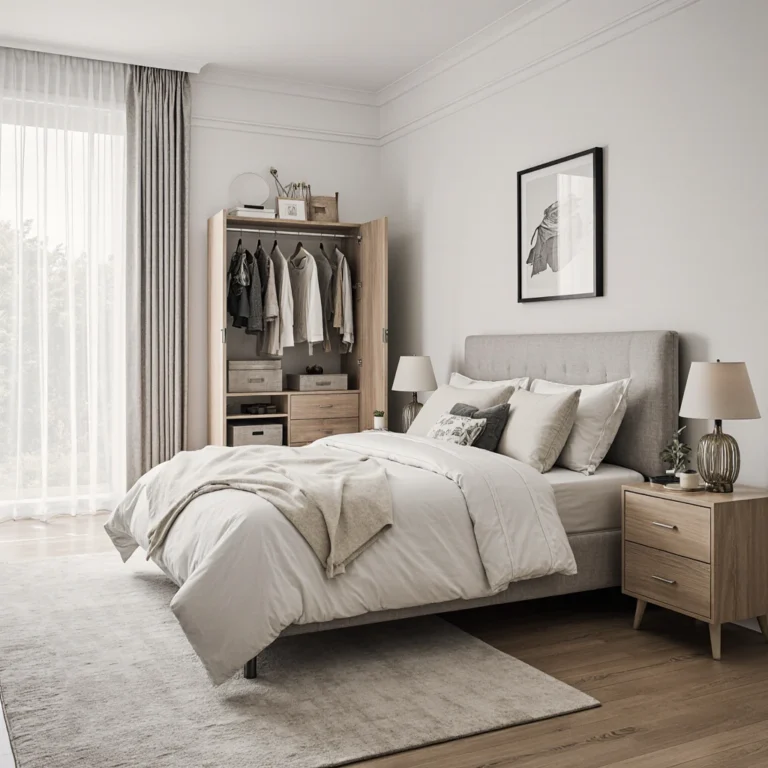
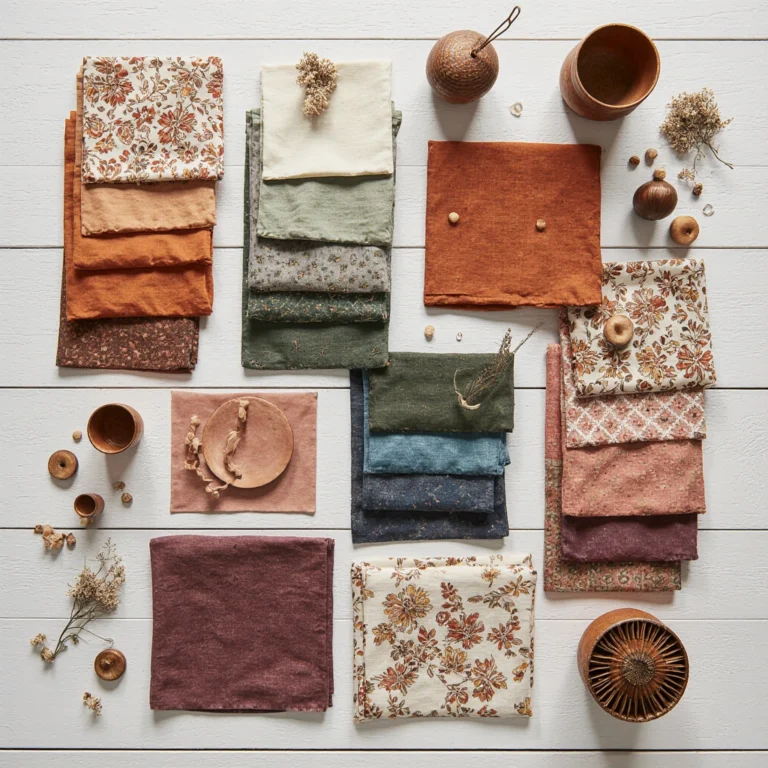
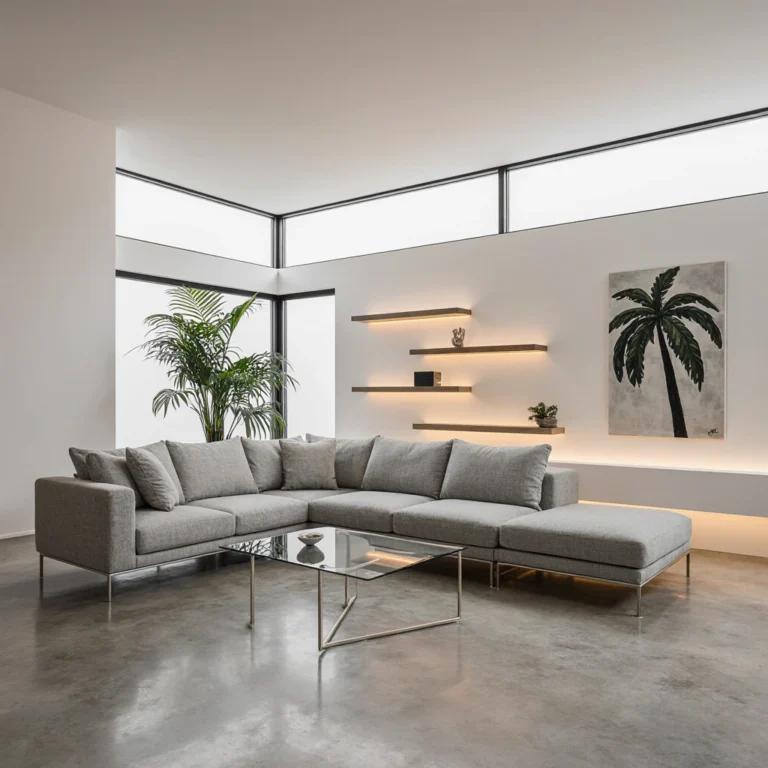
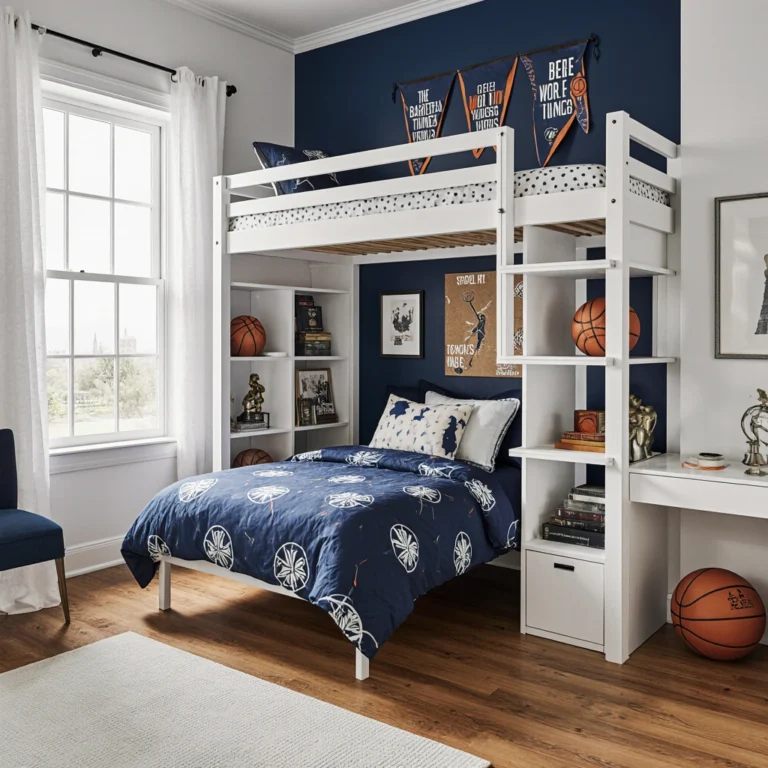
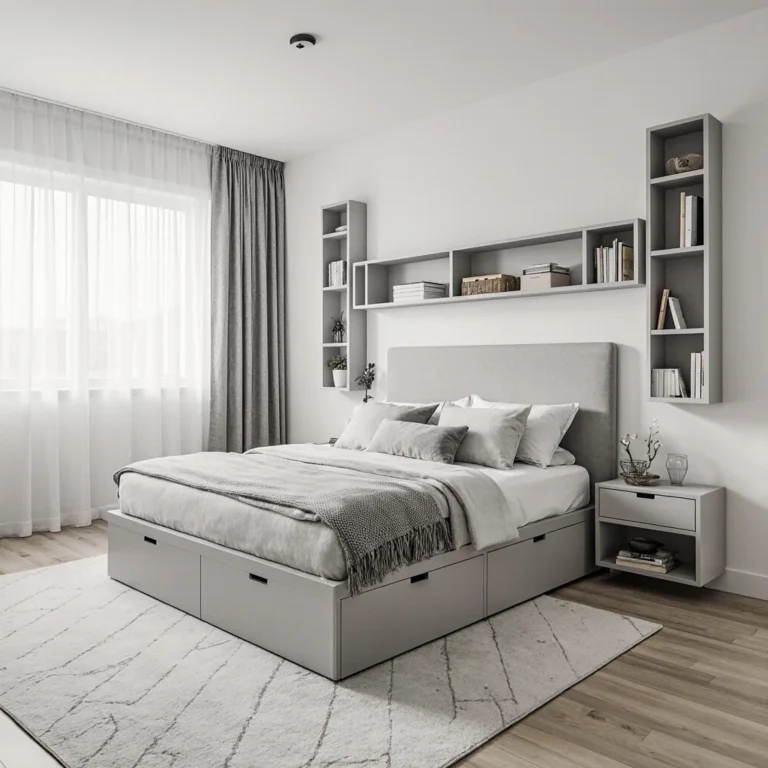
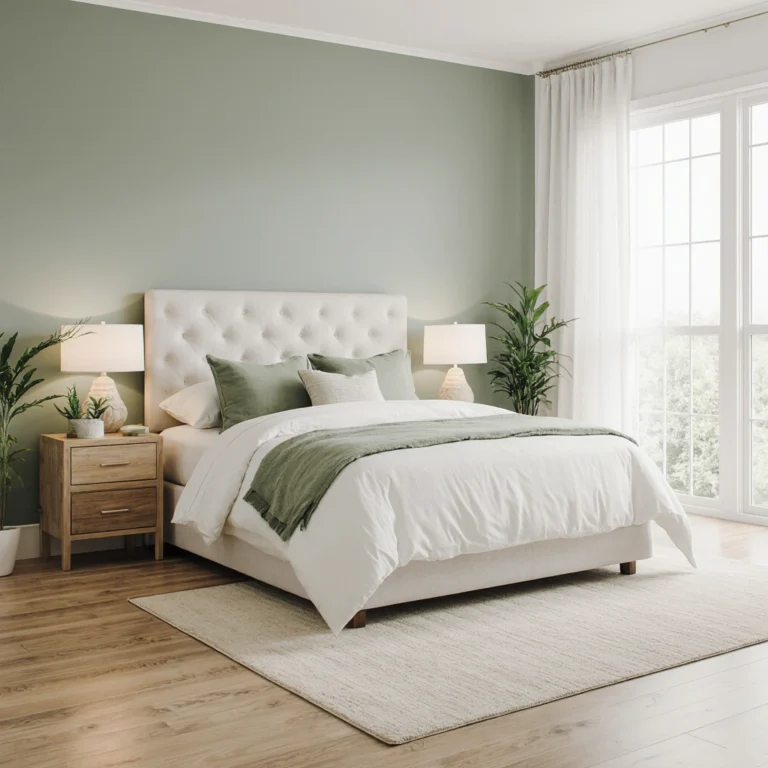
One Comment
Comments are closed.