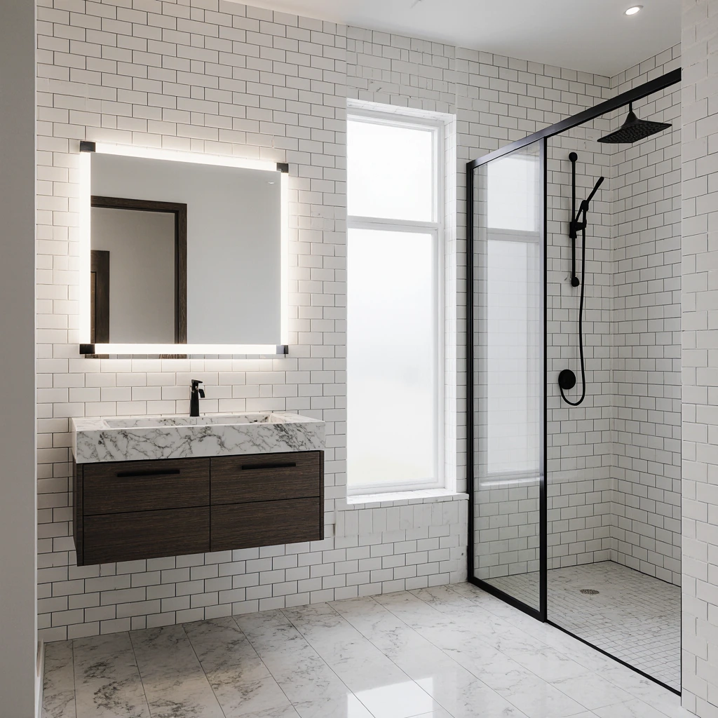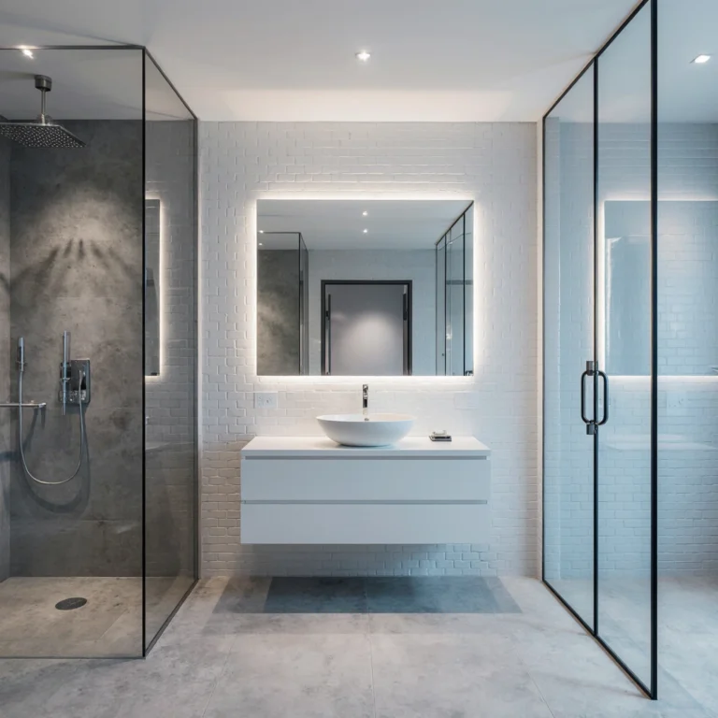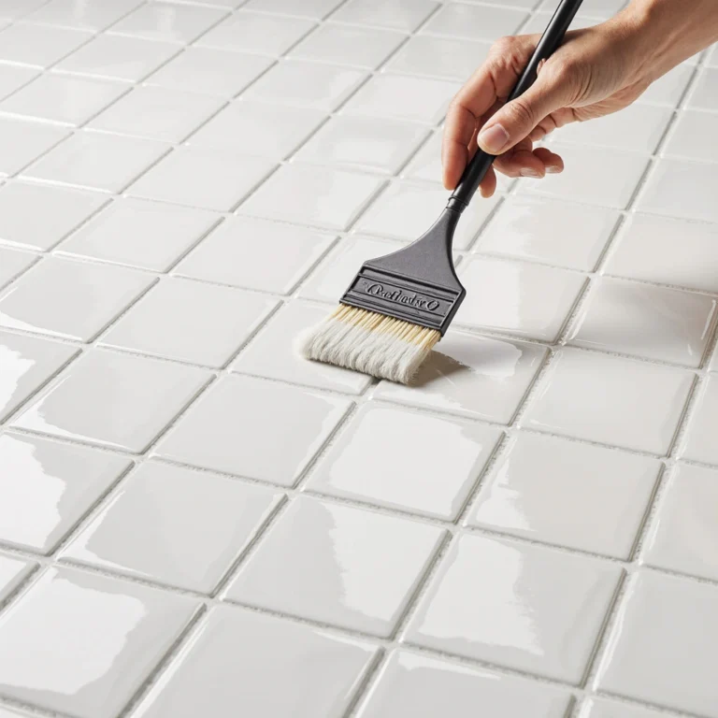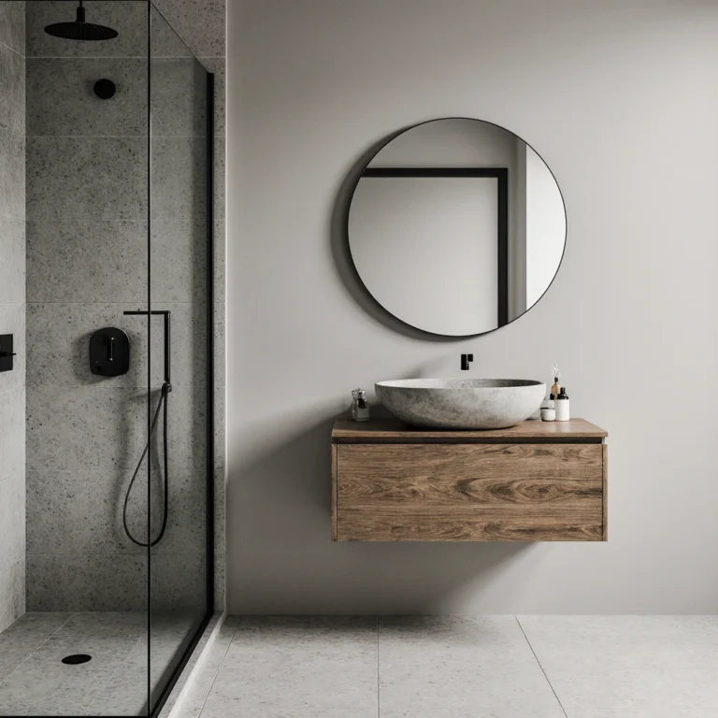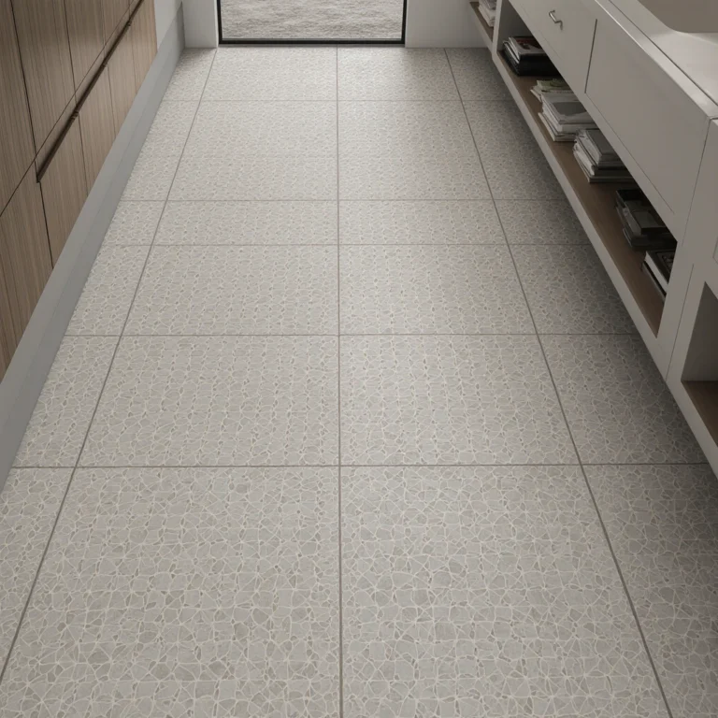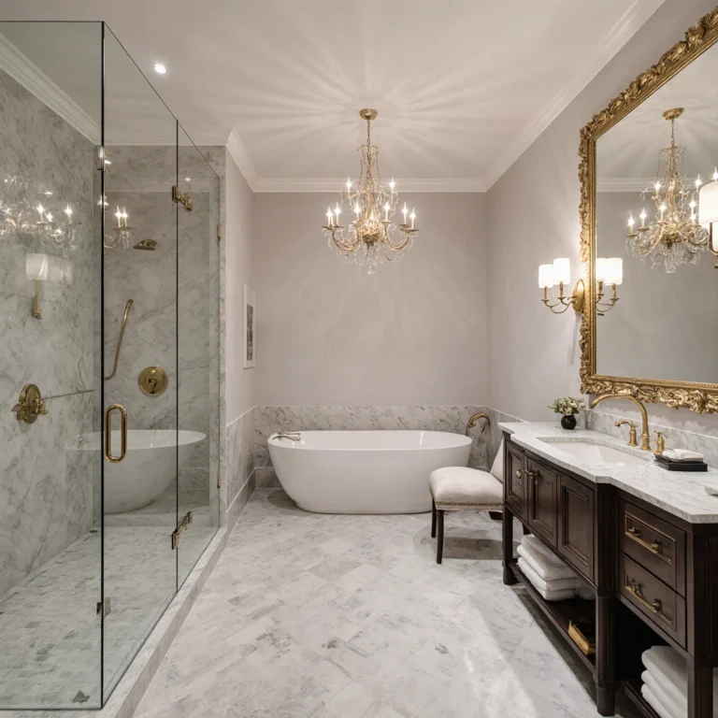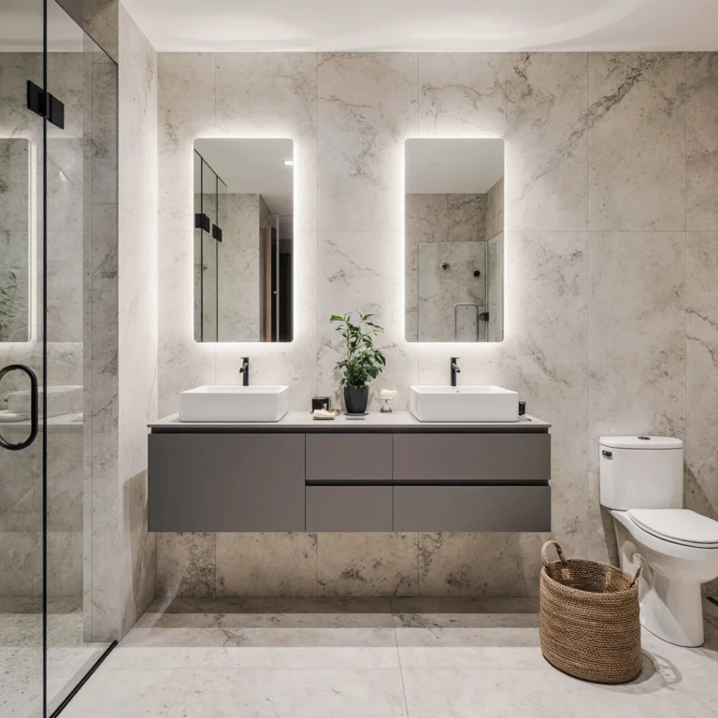Small Master Bathroom Ideas: Transform Your Space into a Luxurious Retreat
Table of Contents
When it comes to small master bathroom ideas, maximizing style and functionality is crucial to creating a space that combines luxury and practicality. Your master bathroom should be a personal sanctuary where you can relax and rejuvenate, regardless of its size.
The challenge of designing a small master bathroom lies in balancing storage needs, visual appeal, and daily functionality within a limited space. Modern homeowners are increasingly faced with small spaces that require creative solutions, and bathroom design choices can significantly impact your daily routine and the overall value of your home.
Statistics show that bathroom renovations can offset up to 70% of their cost in home value, making smart design decisions especially important for small spaces. Whether you’re working with a 40-square-foot bathroom or a 60-square-foot master suite, the right design approach can make your bathroom feel twice as large while maintaining the elegance you desire.
Understanding Small Master Bathroom Design Options
Maximizing Floor Space Through Strategic Planning
The foundation of excellent small master bathroom ideas begins with understanding the possibilities of bathroom design. Good design can transform even the smallest bathroom into a functional masterpiece.
Corner fixtures are the perfect solution for small spaces. Consider placing your toilet in a corner to free up central floor space, or choose a corner sink that doesn’t obstruct the flow of water in the room. New corner shower enclosures fit perfectly into corners and create stunning interior space.
Linear designs are ideal for narrow bathrooms. Place the bathtub, toilet, and shower along one wall to create an efficient workflow. This approach, often called a “kitchen bathroom,” maximizes the available walking space in the center of the room.
Pocket doors instead of traditional swing doors save up to 9 square feet of usable space. This simple change allows you to place fixtures closer to the door without creating accessibility issues.
Innovative Shower Room Ideas for Maximum Space Efficiency
Consider converting your small master bathroom into a walk-in shower. This European-inspired design eliminates the need for a separate shower stall, creating a complete spa-like experience that makes the space feel significantly more spacious.
Shower rooms require proper waterproofing and drainage, but the visual effect is stunning. Continuous floor and wall treatments create a seamless vision that tricks the eye into believing the space is larger than it actually is.
Smart Storage Solutions That Don’t Crowd Up Space
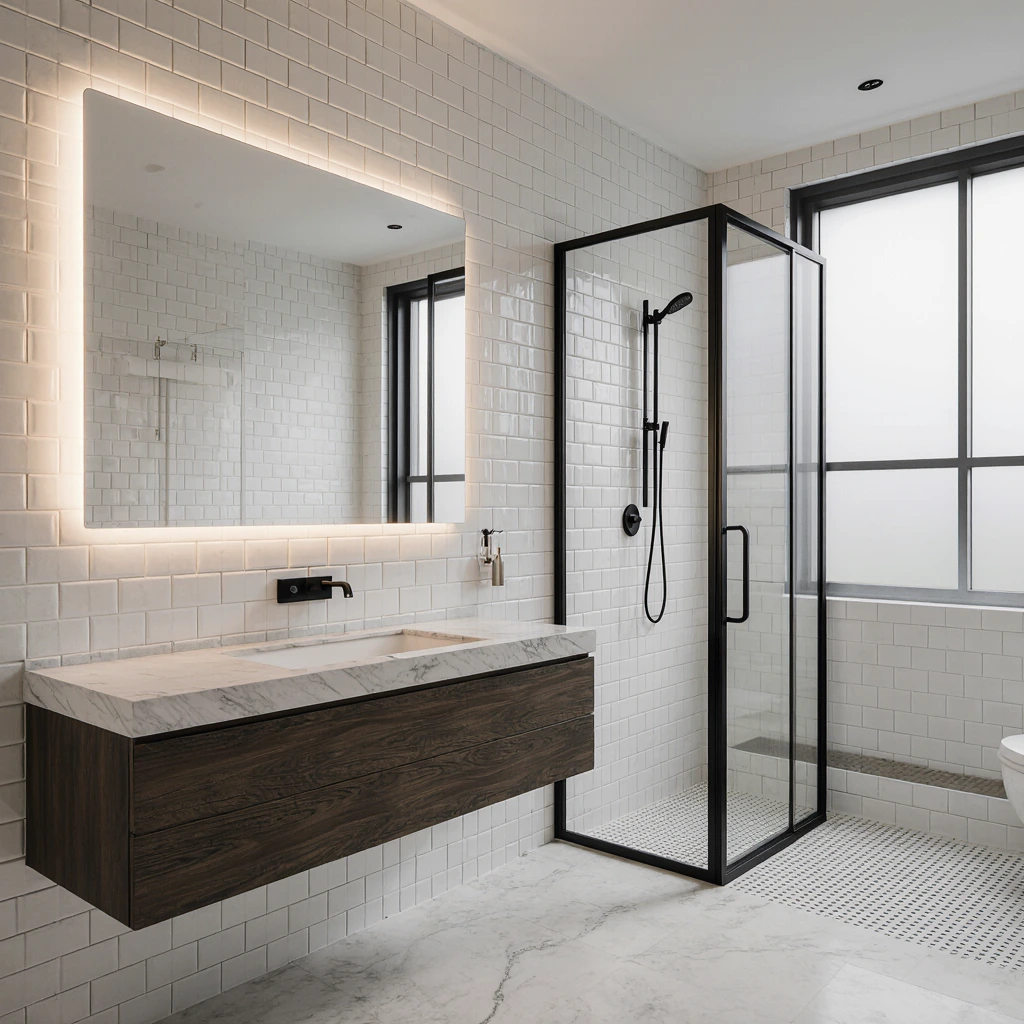
Maximize Vertical Storage
Small master bathroom ideas should always prioritize vertical space utilization. Most bathrooms have tremendous potential above eye level, accommodating ample storage without obstructing the view.
Floating shelves above the toilet or next to the mirror provide space for displaying decorative pieces while keeping essentials within easy reach. Choose shelves that match the finishes of the bathtub for a coordinated look.
Tall, narrow cabinets work surprisingly well in small spaces. A 12-inch-wide cabinet accommodates towels, toiletries, and cleaning supplies while taking up minimal floor space.
Built-in recesses within shower walls eliminate the need for hanging shelves or corner shelves that can make small showers feel cramped. Plan for these recesses during initial construction or renovation to ensure seamless integration.
Hidden Storage Opportunities
Small drawers take advantage of the wasted space beneath your bathroom cabinet. These shallow drawers are ideal for storing hair tools, extra toiletries, or cleaning supplies.
Mirrored medicine cabinets provide storage without adding visual bulk. Modern recessed medicine cabinets can be surprisingly spacious while maintaining a clean, uncluttered look.
Over-the-bath storage makes the most of awkward spaces. Choose units with open shelving at the top for decorative pieces and closed storage units at the bottom for practical essentials.
Materials and Finishes That Add a Distinctive Visual Touch
Reflective Surfaces Create a Sense of Expansion
The materials you choose can have a significant impact on the spaciousness of your small master bathroom. Large-format tiles with simple grout lines create a cleaner, more spacious appearance than small, busy tiles.
Glossy finishes reflect light and add depth. Consider using glossy paint on the walls, polished stone countertops, or glossy tiles for the shower surround.
Strategically placed reflective surfaces double the perceived space. In addition to traditional mirrors, consider mirrored doors, backsplashes, or feature walls.
Durable and Elegant Material Options
Quartz countertops offer durability and consistent patterns that don’t overwhelm small spaces. Unlike natural stone, quartz doesn’t require thermal insulation and maintains its appearance with minimal maintenance.
Porcelain tiles, which mimic natural materials, offer the luxurious look of marble or wood without the maintenance. Large-format porcelain slabs can add a dramatic touch to a shower surround with minimal seams.
Engineered stone for shower walls completely eliminates grout lines, creating a seamless, spa-like look that’s both beautiful and easy to maintain.
Color Psychology in Small Spaces
Light and neutral colors remain the gold standard for small master bathroom ideas. White, pale gray, and soft beige reflect light and create a sense of spaciousness.
Monochromatic designs, which use different shades of the same color, add depth without visual clutter. Consider using different textures within the same color family for added appeal.
Strategic accent colors add personality without overwhelming the space. A single feature wall, colorful artwork, or bright towels add a distinctive touch while maintaining the spacious feel.
Lighting and Ventilation Strategies
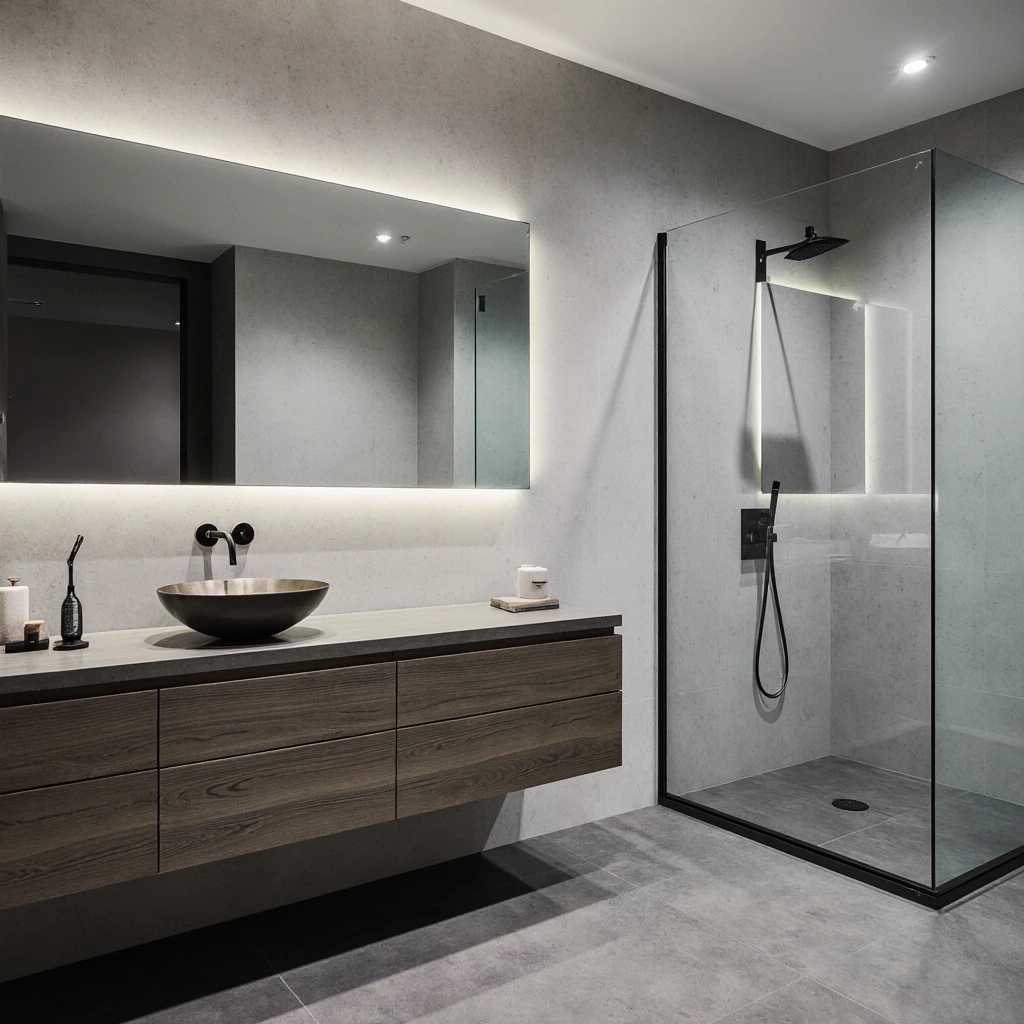
Layered Lighting for Functionality and Atmosphere
Proper lighting is essential for small master bathroom ideas, as it affects both function and the perception of space. Multi-layered lighting combines ambient, task, and accent lighting for optimal results.
Recessed ceiling lighting provides general illumination without taking up visual space. Place it strategically to avoid shadows on your face while using the mirror.
Vanity lighting should be at eye level on either side of the mirror rather than above it. This eliminates unwanted shadows and provides even illumination for personal care.
Maximizing natural light through large windows or skylights can transform the look of a small bathroom. If you’re struggling with privacy, consider using tempered glass or wavy cellular blinds.
Ventilation Solutions for Comfort and Longevity
Quiet and efficient exhaust fans are essential for controlling humidity in small spaces. Look for fans with a low SONE rating (less than 1.5) to maintain a quiet environment.
Heat lamps make small bathrooms more comfortable during the winter months. Compact units that incorporate lighting, ventilation, and heating improve functionality without the need for multiple ceiling fixtures.
Humidity sensors automatically activate ventilation when needed, protecting your materials and finishes from moisture damage while maintaining optimal comfort levels.
Common Small Bathroom Design Mistakes and Solutions
Crowding and Clutter Problems
One of the most common mistakes in small master bathroom design is trying to add too many elements. Crowding makes spaces feel cramped and unwieldy.
Solution: Choose one standout element, such as a beautiful vanity or striking tile, and keep the rest simple and supportive. Simplicity means richness in small spaces.
Inappropriate Choices for Size and Proportion
Oversized fixtures can overwhelm small bathrooms, while undersized items can make the space feel cheap or temporary.
The Solution: Choose fixtures that are the right size for your space. A 24-inch sink may be perfect for a walk-in shower, but it can look bland in a master bathroom.
Inappropriate Storage Planning
Many homeowners underestimate their storage needs, leading to cluttered countertops and disorganized spaces.
The Solution: Plan for 20% more storage space than you think you need. Use a mix of open and closed storage units, and designate specific spaces for each item you use regularly.
Ceiling Neglect
Low ceilings can make small bathrooms feel cramped, but many homeowners overlook this important design element.
The Solution: Use vertical stripes, tall mirrors, or vertical tile patterns to draw the eye upward. Paint the ceiling the same color as the walls to eliminate any visual obstructions.
Integrate Technology for Modern Convenience
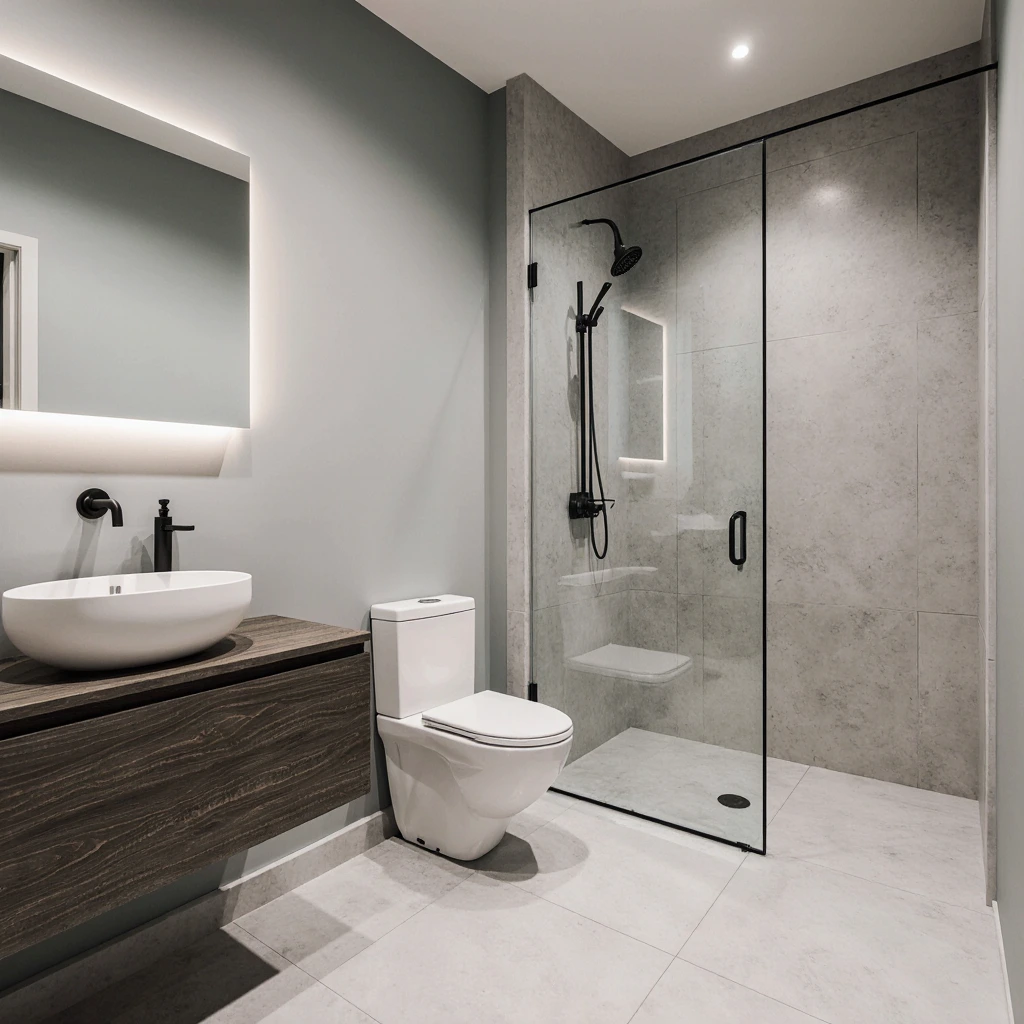
Smart Storage and Organization
Bluetooth-enabled medicine cabinets, equipped with built-in speakers and lighting controls, add modern convenience without taking up extra space.
Motion-activated lighting provides hands-free illumination, ideal for nighttime visits without disturbing your sleeping partners.
Digital shower controls allow you to pre-set the temperature and water flow, adding a touch of luxury to your daily routine.
Water and Energy Efficiency
Low-flow fixtures reduce water consumption without sacrificing performance. Modern aerators and shower heads can reduce water consumption by up to 30% while maintaining satisfactory pressure.
Tankless water heaters, specifically designed for use in a single bathroom, save storage space while providing an unlimited amount of hot water.
Transforming Your Small Master Bathroom: A Step-by-Step Approach
Phase One: Planning and Preparation
Start by carefully measuring your space and creating a detailed floor plan. Consider your daily routine and determine necessary features versus desired elements.
Phase Two: Infrastructure and Planning
Start addressing plumbing, electrical, and structural changes. This is a great time to move fixtures, add electrical outlets, or improve ventilation.
Phase Three: Surfaces and Finishes
Install flooring, wall treatments, and countertops. Choose installation sequences that minimize damage and allow for proper drying times.
Phase Four: Fixtures and Accessories
Install the vanity, toilet, shower, and light fixtures. Leave decorative elements for last to avoid damage during construction.
Create a Personal Spa Experience
Small master bathroom ideas should create a space that feels like your own private sanctuary. Spa-like elements, such as heated floors, towel warmers, and soothing shower heads, transform your daily routine into a luxurious experience.
Incorporating aromatherapy through essential oil diffusers or scented candles adds an extra sensory dimension to your space.
Comfortable seating, even a small stool, provides a place to sit while applying lotion or simply relaxing.
Budget-Friendly Implementation Strategies
High-Impact, Low-Cost Changes
A paint change can dramatically transform the look of your bathroom for less than $100. Choose light, reflective colors to enhance the space-enhancing effect.
Hardware updates to existing sinks and cabinets add a fresh look without major renovation costs.
Lighting Upgrades: LED lights improve both functionality and energy efficiency, adding a modern touch to your space.
The Phased Renovation Approach
Consider implementing your small master bathroom renovation ideas in phases to spread the costs over the long term. Start with cosmetic changes, then move on to fixture updates, and finally tackle major structural modifications.
Conclusion
Implementing effective small master bathroom renovation ideas requires careful planning, creative thinking, and attention to detail. By focusing on smart layouts, efficient storage, the right materials, and proper lighting, you can create a space that combines luxury and functionality.
Remember, the best small bathroom designs prioritize your needs and lifestyle. Whether you prefer a minimalist aesthetic or a more traditional style, the key is to maintain visual harmony while making the most of every square inch of space.
Your small master bathroom has the potential to become one of the most impressive and functional spaces in your home. With the right design approach and attention to detail, you can create a personal retreat that rivals any luxury hotel experience.
Are you ready to renovate your small master bathroom? Start by identifying your top three priorities and making small changes that make a big impact. Share your bathroom renovation journey with us in the comments below, and don’t forget to subscribe for more design tips and inspiration from experts!
Best Amazon Picks :
FAQs
Q: What is the minimum size for a practical master bathroom?
A: A practical master bathroom can be designed in spaces as small as 40 square feet, although 60-80 square feet offers more comfort and storage options. The key is efficient planning and choosing appropriately sized fixtures.
Q: How can I make my small master bathroom appear larger without a major renovation?
A: Focus on improving lighting, placing mirrors, and eliminating clutter. Replace heavy window curtains with lighter options, add under-cabinet lighting, and use large mirrors to reflect light and add depth.
Q: What is the best flooring option for a small master bathroom?
A: Large-format tiles with simple grout lines create a more spacious appearance. Luxury vinyl plank (LVP) and porcelain tile are excellent options that offer durability and water resistance.
Q: Should I choose a shower or a bathtub for my small master bathroom?
A: In most small master bathrooms, a well-designed shower provides more daily functionality than a bathtub. However, if you use bathtubs regularly, consider a small tub or a bathtub with a shower.
Q: What is a reasonable budget for a small master bathroom renovation?
A: Costs vary greatly depending on location and finishes, but expect a complete renovation of a small master bathroom to cost between $15,000 and $30,000. Cosmetic updates can cost between $3,000 and $8,000.
Q: What storage solutions are best for small master bathrooms?
A: Vertical storage, built-in cabinets, and multi-purpose furniture are the most effective. Consider deep-drawer vanities, over-the-toilet storage units, and wall-mounted cabinets to maximize space.

