Kitchen Remodel Ideas: Transform Your Space
Table of Contents
Kitchen Remodel ideas can transform your home, creating a space that is both functional and beautiful. Whether you’re planning a complete renovation or looking for affordable updates, choosing the right kitchen design can dramatically improve your daily cooking experience, increase your home’s value, and create a comfortable gathering space for family and friends.
The kitchen isn’t just a place to prepare meals; it’s a place where memories are built, conversations are shared, and creativity is fostered. Modern homeowners are increasingly realizing that thoughtful kitchen design isn’t just about aesthetics; it also involves creating an efficient workspace that enhances your lifestyle and reflects your personal taste and cooking habits.
Popular Kitchen Remodel ideas Designs
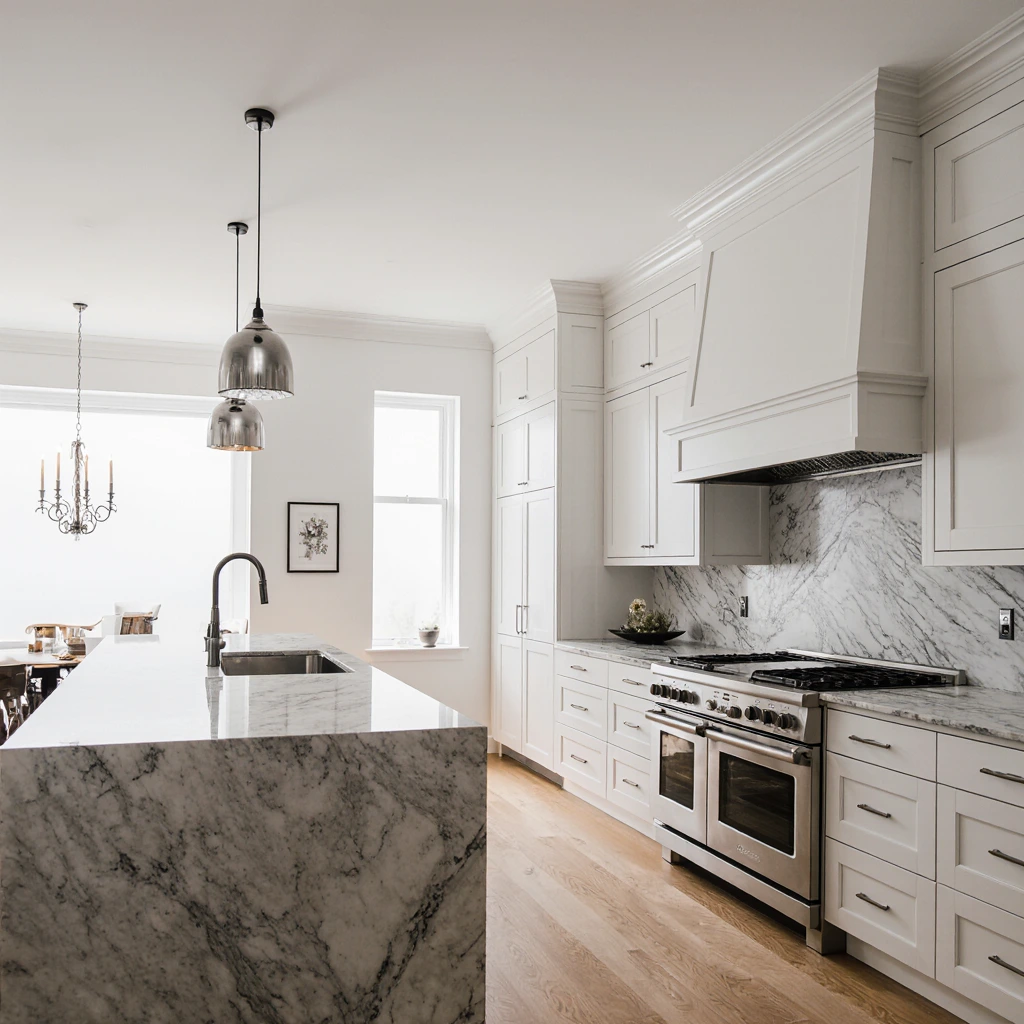
“Jali” Kitchen Design
The “Jali” kitchen design features two parallel surfaces with a walkway between them, making it ideal for small spaces. This efficient layout maximizes the use of every square foot while providing a natural workflow between cooking areas. For small kitchens, here are some kitchen renovation ideas:
- Install pull-out drawers instead of deep cabinets for easier access.
- Use light colors to make the space appear more spacious.
- Add a kitchen island with wheels to provide additional prep space when needed.
- Incorporate vertical storage solutions to maximize wall space.
L-Shaped Kitchen Designs
L-shaped kitchens offer versatility and are suitable for both small and large spaces. This layout provides excellent workflow within the cooking triangle, while leaving room for dining areas or kitchen islands. Corner space can be optimized with Lazy Susan shelving or corner drawers to prevent storage waste.
Open-plan Kitchen Islands
Kitchen islands have become an essential part of modern kitchen design, serving multiple functions, from food preparation to casual dining. When planning your kitchen island, consider your family’s needs—do you need additional storage, seating, or specialized appliances? Islands are ideal for kitchens with at least 36 inches of free space on all sides.
Advantages of U-Shaped Kitchens
U-shaped kitchens offer maximum counter space and storage, making them ideal for professional home chefs. This layout creates an efficient work triangle, providing ample space for multiple people to work simultaneously. However, beware that the space can feel cramped, so consider removing upper cabinets from one wall or adding a window.
Smart Storage and Organization Solutions
Cabinet Organization Systems
Modern kitchen design prioritizes functionality through smart storage solutions. Deep drawers with fully extendable sliders provide better access than traditional shelving, while pull-out storage systems optimize tight spaces. Consider the following storage innovations:
- Drawer dividers for utensils and small items
- Pull-out trash and recycling bins
- Spice racks built into cabinet doors
- Corner cabinet solutions like Magic Corners or Lazy Susans
Pantry Design Strategies
Whether you have a spacious pantry or a pantry with cabinets, organization is essential to your kitchen’s efficiency. Install adjustable shelving to accommodate items of varying heights, and use clear containers for dry foods to maintain freshness while adding aesthetic appeal. Door-mounted racks can accommodate frequently used items like oils, vinegars, and spices.
Maximize Vertical Space
Don’t overlook your kitchen’s vertical potential. Tall cabinets that extend to the ceiling provide additional storage for seasonal items, while open shelving displays attractive dishes and adds aesthetic appeal. Pot racks, whether ceiling-mounted or wall-mounted, free up valuable cabinet space while keeping cooking tools easily accessible.
Color Schemes and Backsplash Design Ideas
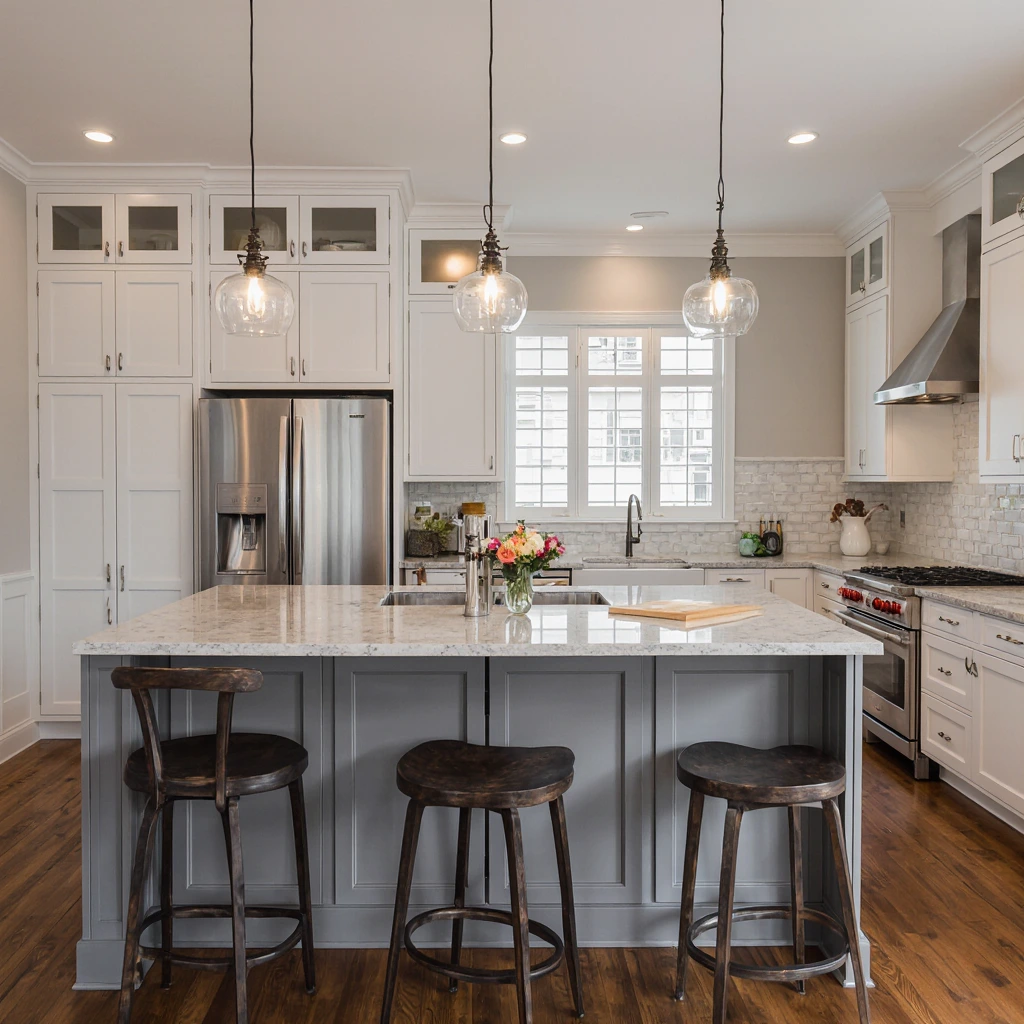
Timeless Color Palettes
When choosing colors for your kitchen remodel, consider both modern trends and timeless aesthetics. Neutral base colors, such as white, gray, and beige, offer flexibility in choosing accent colors and ensure your kitchen will remain stylish for years to come. The following kitchen remodeling ideas focus on creating timeless beauty:
- Classic White: Creates a clean, bright atmosphere and makes small kitchens appear larger.
- Warm Gray: Adds a touch of sophistication while remaining neutral enough for colorful accessories.
- Navy Blue: Adds depth and elegance, especially when paired with brass or gold hardware.
- Greyish Green: Adds a natural warmth and pairs beautifully with wood accents.
Backsplash Materials and Styles
Backsplashes are used for both practical and aesthetic purposes, protecting walls from water splashes and adding a distinctive touch to your kitchen design. Common materials include:
Subway Tiles: A classic rectangular tile that works in both traditional and modern kitchens. Try different installation patterns, such as herringbone or vertical, for a distinctive aesthetic.
Natural Stone: Marble, travertine, and granite offer a luxurious feel and unique veining patterns. However, natural stone requires more maintenance than ceramic alternatives.
Glass Tiles: They reflect light beautifully and are available in countless colors and finishes. They are easy to clean and stain-resistant, making them practical for busy kitchens.
Metallic Accents: Stainless steel, copper, or aluminum tiles can complement appliances and add a sleek, contemporary touch to modern kitchens.
Create Visual Flow
Successful kitchen design creates visual continuity throughout the space. This might mean repeating backsplash colors in window shades or choosing cabinet hardware that complements lighting fixtures. The goal is a cohesive look that appears intentional, not haphazard.
Lighting Design for Function and Atmosphere
Task Lighting Basics
Proper lighting is essential for kitchen safety and efficiency. Task lighting should illuminate work areas without creating shadows. LED strips under cabinets provide excellent task lighting for food preparation, while pendant lights over islands provide both task and ambient lighting.
Ambient Lighting Options
Ambient lighting creates a distinctive atmosphere in your kitchen. Recessed ceiling lights provide general lighting, while chandeliers or accent fixtures create focal points. Dimmable switches allow you to adjust light levels for different activities, from bright task lighting for cooking to soft ambient lighting for entertaining.
Accent Lighting Features
Accent lighting highlights architectural features or decorative elements in your kitchen. This may include:
- Interior cabinet lighting to display glassware or china
- Sidelights for a modern, floating feel
- Overhead lighting for indirect illumination
- Display lighting for artwork or collections
Affordable Kitchen Rmodel Design Improvements
Cabinet Renovation Solutions
If your cabinet cabinets are in good condition, refinishing the doors and hardware can dramatically change the look of your kitchen at a cost far less than a complete replacement. Here are these budget-friendly kitchen renovation ideas:
- Paint: A fresh coat of paint in a modern color can completely transform the look of old cabinets
- New Hardware: Updated handles and knobs add an instant modern touch
- Open Shelving: Remove some upper cabinet doors to create open storage spaces
Countertop Alternatives
As beautiful as granite and quartz countertops are, they aren’t the only options. Consider these economical alternatives:
- Butcher block: Warm and natural, perfect for rustic or country kitchens.
- Concrete: Industrial, customizable, and DIY-friendly.
- Laminate: Modern laminates convincingly mimic stone and wood at a low cost.
Backsplash Updates
A new backsplash can dramatically change the look of your kitchen without breaking the bank. Peel-and-stick tiles offer an economical and convenient option for renters, while traditional tiles can be a rewarding do-it-yourself project for confident homeowners.
Common Kitchen Design Mistakes to Avoid
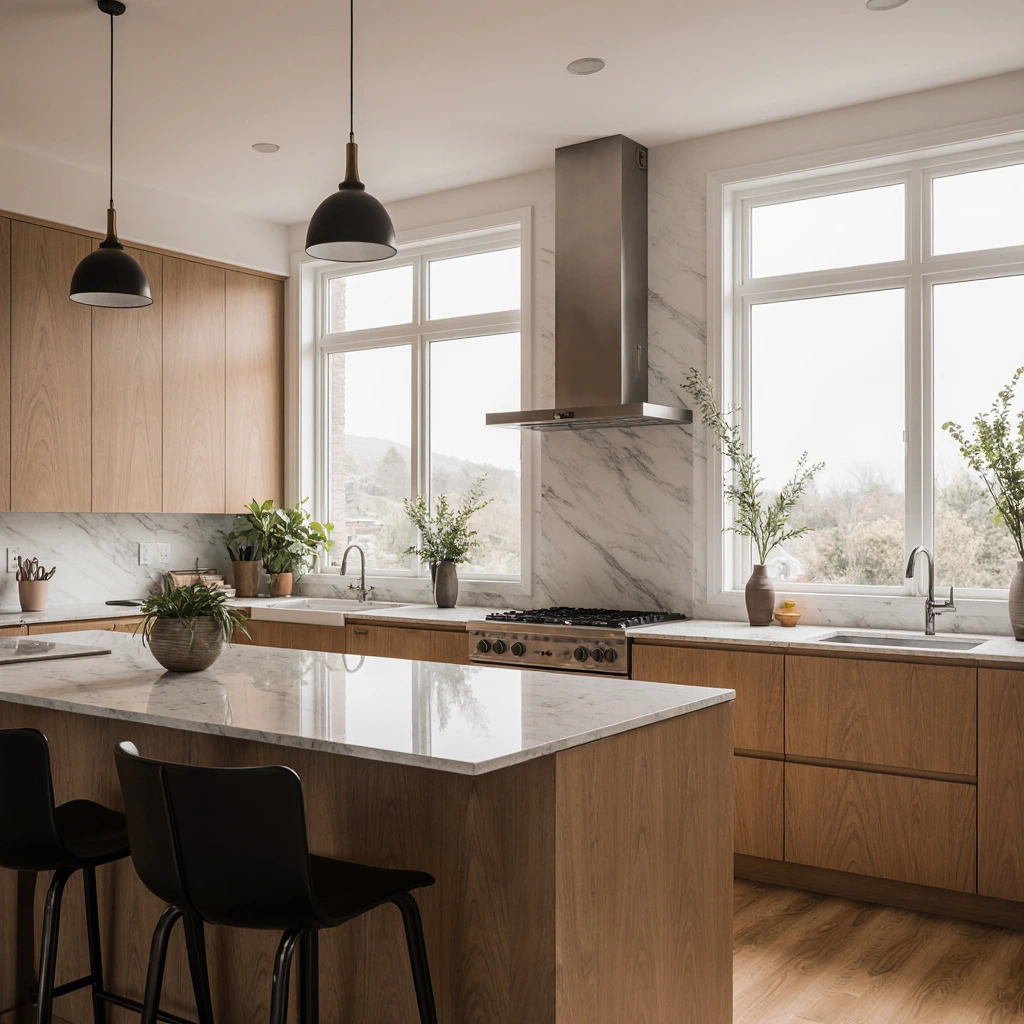
Planning and Layout Mistakes
Poor planning is the most costly mistake in a kitchen renovation. Avoid these common mistakes:
- Inadequate Storage: Failure to plan for adequate storage can lead to cluttered countertops. – Poor flow of movement: Blocking natural paths leads to frustration during food preparation.
- Ignoring the work triangle: The distance between the sink, stove, and refrigerator should be appropriate.
- Insufficient counter space: Ensure adequate preparation areas are located near the stove and sink.
Design and Material Mistakes
- Following trends too closely: Choose classic elements for the main components and add trends through accessories.
- Mixing too many materials: Select two or three main materials to avoid visual clutter.
- Ignoring proportions: Ensure your choices are appropriate for your space.
- Neglecting maintenance: Consider the necessary maintenance for your chosen materials.
Functional Omissions
- Insufficient lighting: Plan for multiple light sources to eliminate shadows.
- Poor ventilation: Ensure the range hood is properly sized and ventilated.
- Insufficient number of electrical outlets: Modern kitchens require multiple outlets for appliances.
- Ignore the working environment: Table heights and cabinet placement should be appropriate for the head chef.
Achieving Your Dream Kitchen Renovation
Creating your dream kitchen requires careful planning, thoughtful design choices, and attention to detail. Start by identifying your priorities, whether it’s more storage space, better functionality, or a modern aesthetic. Consider your lifestyle, cooking habits, and how you use your kitchen daily.
Remember, the best kitchen renovation ideas are those that reflect your personal needs and preferred style. While trends may inspire you, your kitchen should ultimately meet your family’s unique needs and stand the test of time.
Investing in a well-planned kitchen renovation pays off in daily satisfaction, increased home value, and a better quality of life. Whether you’re making a few affordable updates or planning a complete renovation, thoughtful design choices will create a kitchen that will meet your needs for years to come.
Ready to start your kitchen renovation? We’d love to hear about your kitchen renovation plans and challenges. Share your favorite kitchen design ideas, before-and-after photos, or questions in the comments below. Your experiences may inspire other homeowners on their renovation journey!
Best Amazon Picks :
FAQs
Q: What is the most cost-effective way to update my kitchen?
A: Painting cabinets, updating appliances, and adding a new backsplash typically create a greater visual impact at a lower cost. These changes enhance the look of your kitchen without requiring a complete replacement.
Q: How do I choose the right kitchen layout for my space?
A: Consider your cooking habits, the size of your family, and the available space. Kitchens with narrow hallways work best for tight spaces, while L-shaped layouts offer flexibility, and U-shaped kitchens maximize storage and counter space. Always prioritize the triangular area between the sink, stove, and refrigerator.
Q: What are the trending kitchen colors that never go out of style?
A: Neutral colors like white, gray, and beige are still timeless choices. Navy blue and gray-green are currently popular and durable. Avoid bold or unconventional colors for key elements like cabinetry—reserve them for easy-to-change accessories.
Q: What’s a reasonable budget for a kitchen remodel?
A: Kitchen remodeling costs vary greatly depending on the space and materials used. A simple remodel can cost between $5,000 and $15,000, while a major remodel can range from $25,000 to $75,000 or more. Allocate 10-20% of your budget for unexpected expenses.
Q: What’s the biggest mistake people make in kitchen design?
A: Inadequate planning is the most costly mistake. Failing to consider storage needs, traffic flow, and daily functions can result in a beautiful but impractical kitchen. Always prioritize function over aesthetics.
Q: Should I hire a designer or remodel my kitchen myself?
A: This depends on the scope of your project and your skill level. Simple updates like painting and replacing appliances can be easy to accomplish, while larger renovations involving plumbing, electrical, or structural changes typically require professional help. A designer can be invaluable in planning the space and avoiding costly mistakes.
Q: How can I make my small kitchen feel larger?
A: Use light colors, make the most of natural light, consider open shelving instead of upper cabinets, and choose reflective surfaces. Good lighting and organized storage space also make small kitchens feel spacious and efficient.
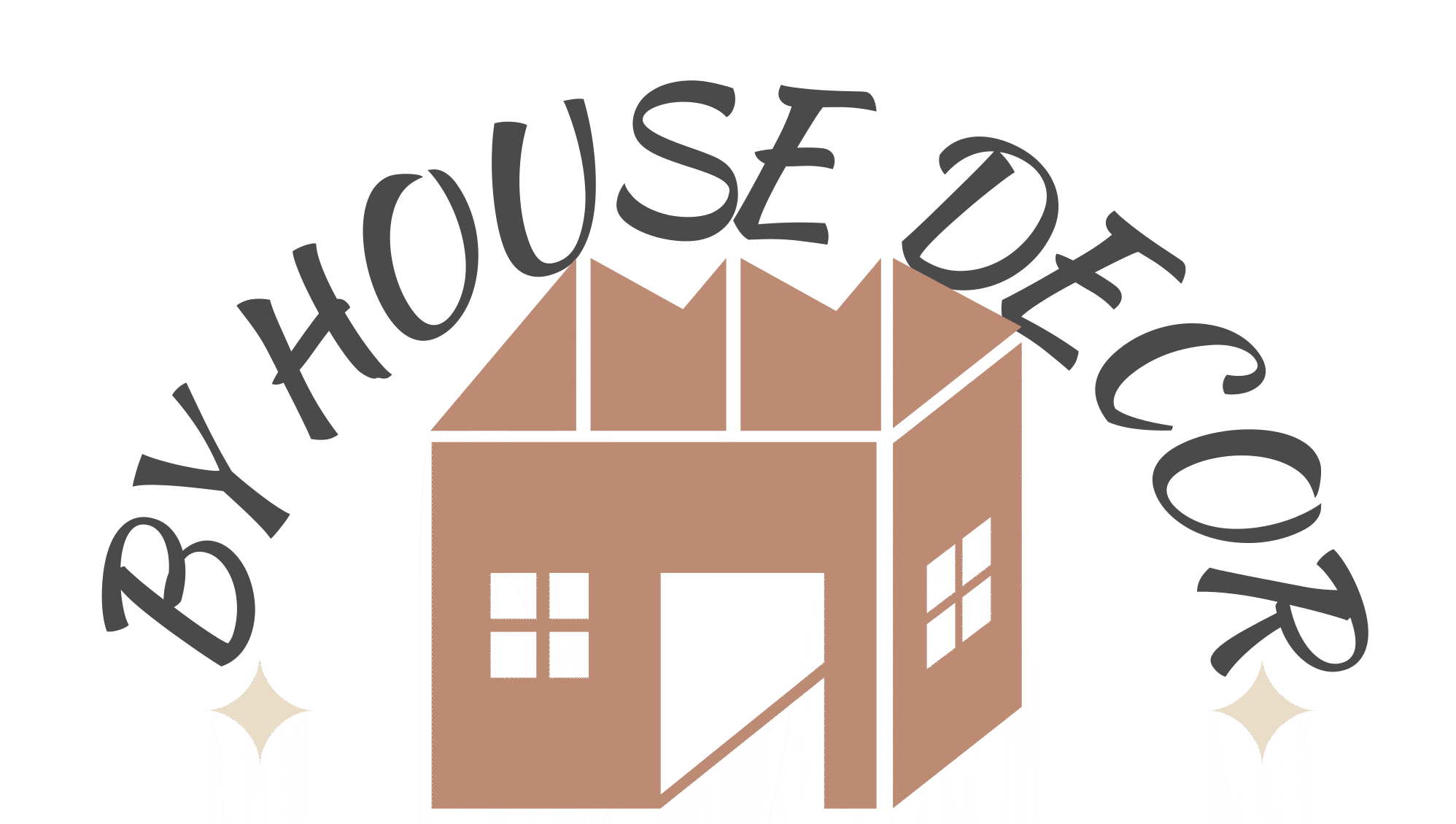
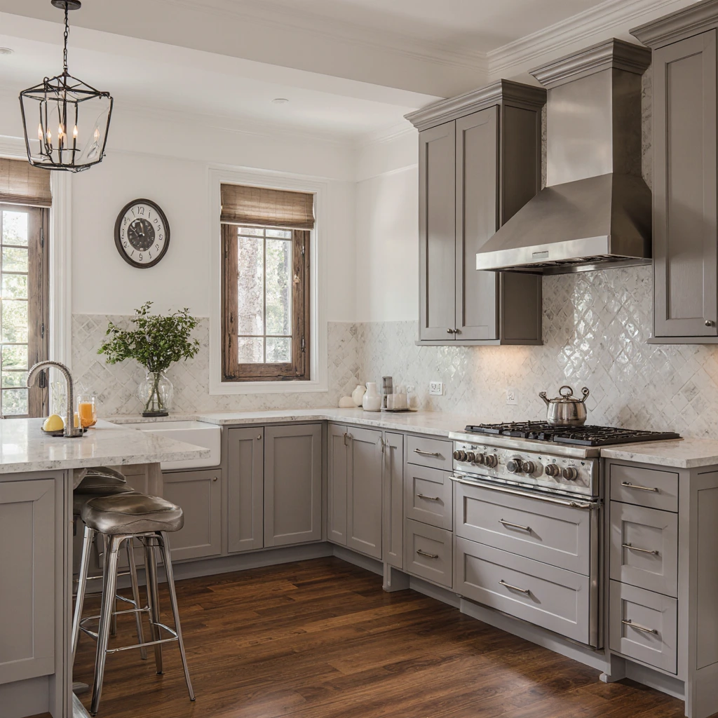
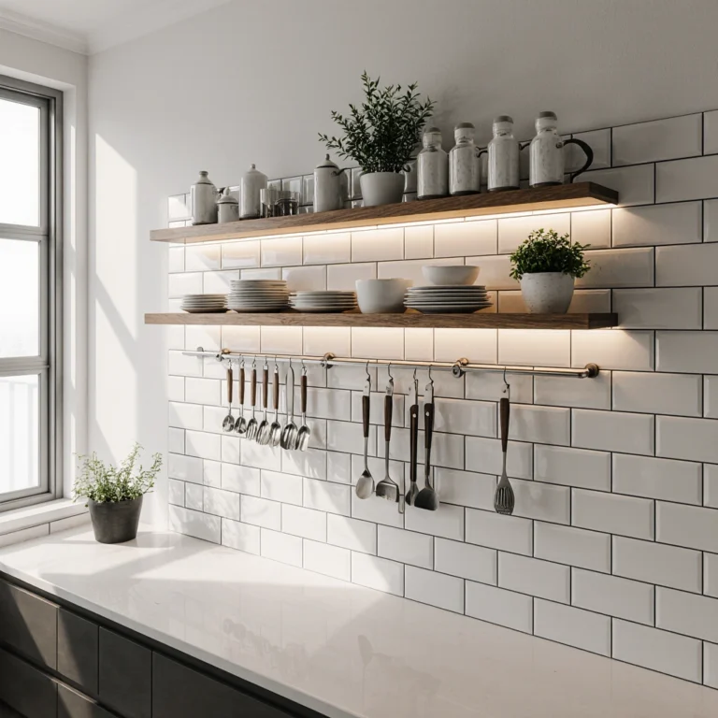
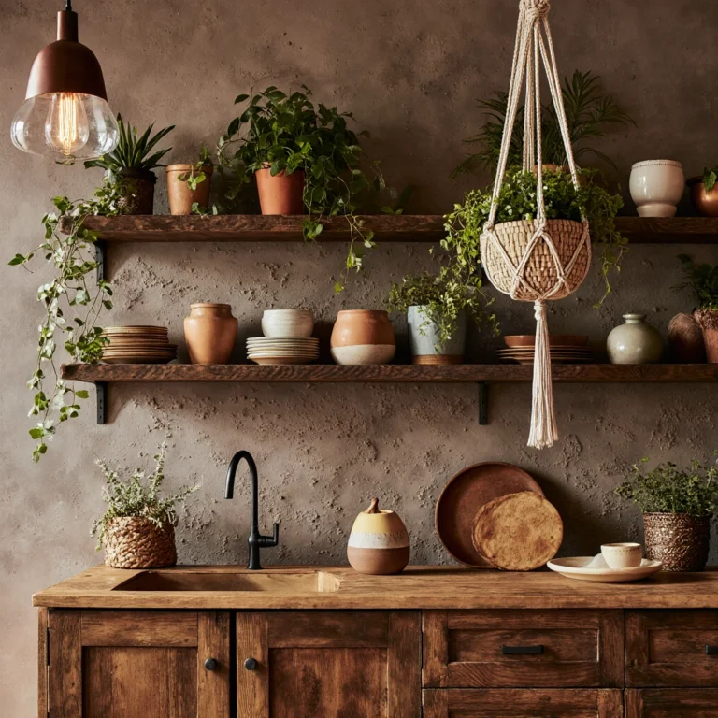
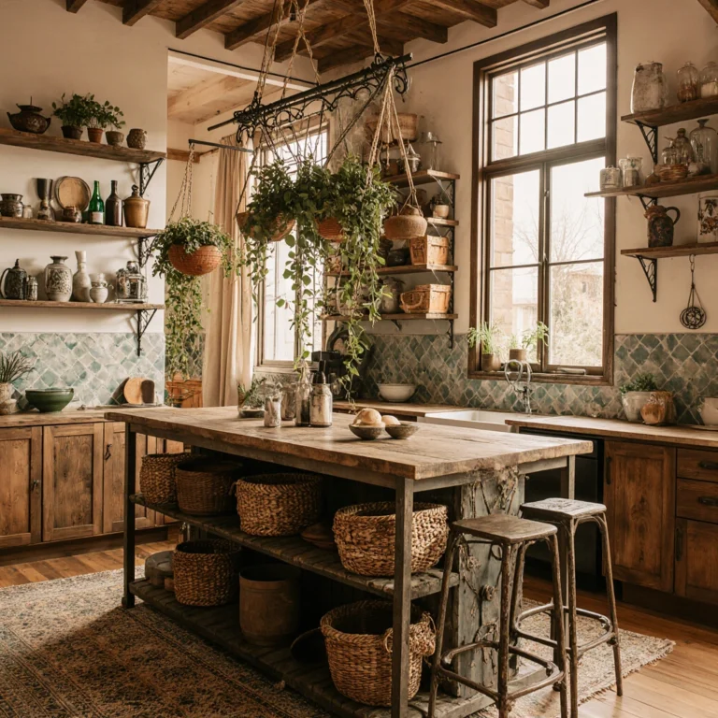
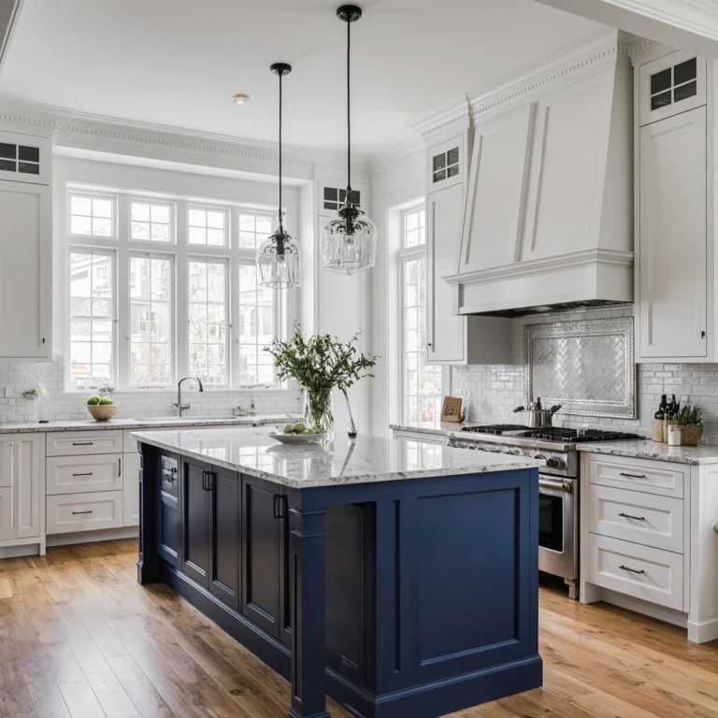
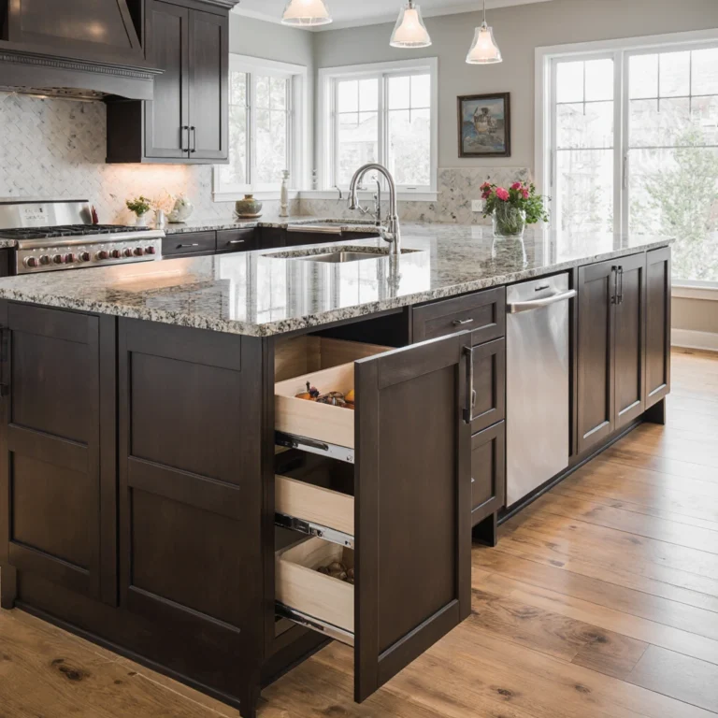
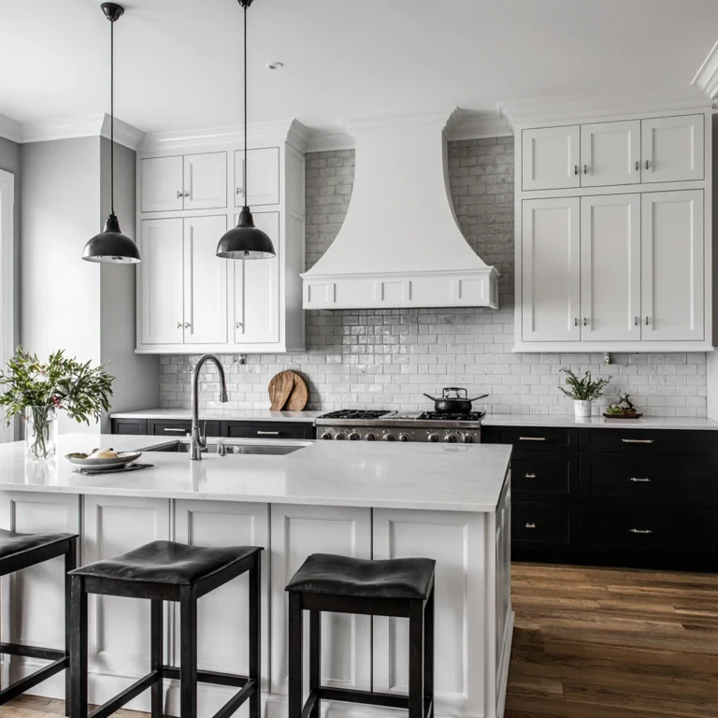
One Comment
Comments are closed.