The Perfect Small Kitchen Design Ideas
Table of Contents
Small kitchen design ideas can revolutionize the experience of your home’s most important gathering space. Whether you’re working on a small kitchen, a studio kitchen, or simply want to maximize every square inch, the right design approach will make your small kitchen feel spacious, functional, and stunning.
The kitchen is the heart of modern homes, where families gather, meals are prepared, and fond memories are made. When space is limited, thoughtful design becomes even more important. Today’s homeowners are discovering that going small doesn’t mean sacrificing style or function—it means being creative with smart solutions that get the job done better and look better.
According to recent housing data, nearly 68% of urban dwellers are working with kitchens that are less than 150 square feet, making small kitchen design more relevant than ever. The good news? Professional designers have developed innovative strategies that can transform even the smallest cooking space into an efficient and beautiful nook that rivals larger kitchens in both form and function.
Understanding Small Kitchen Designs: Choosing the Basics
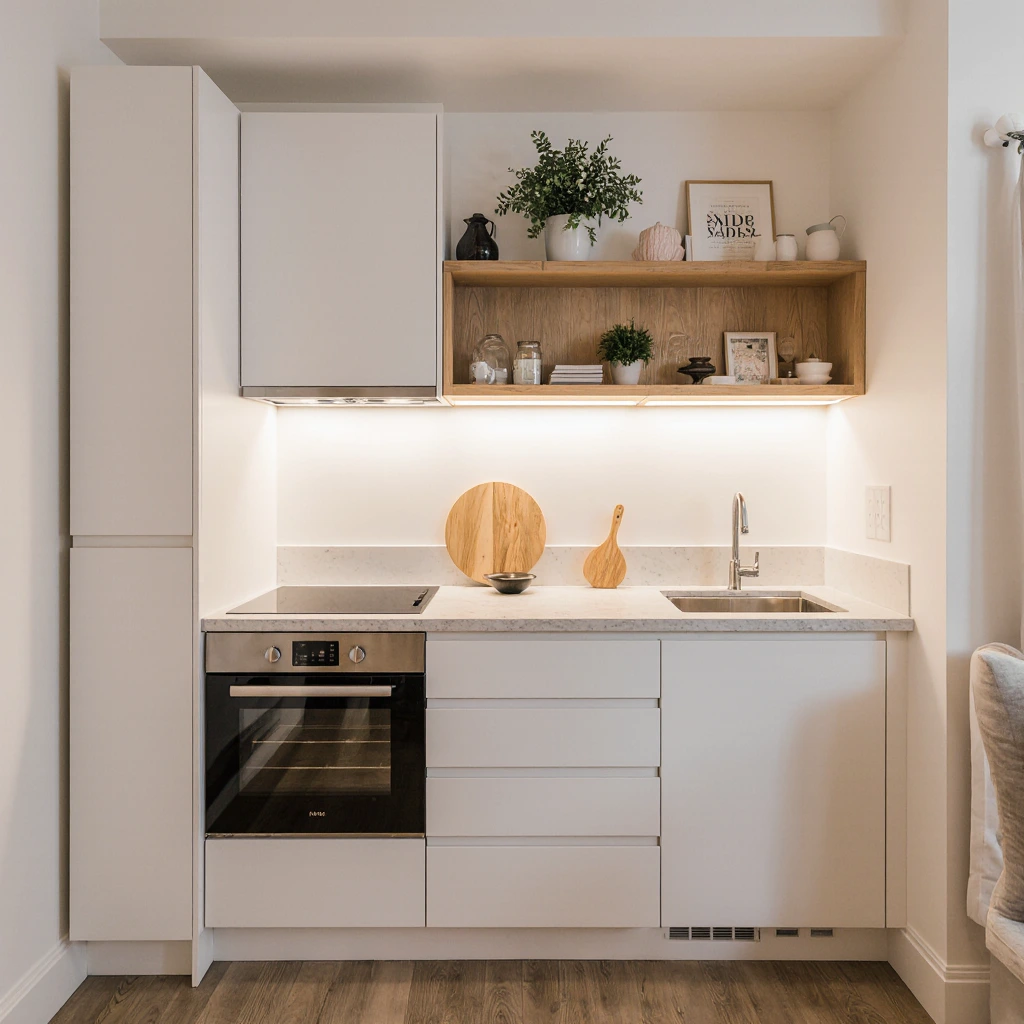
Corridor Kitchen: Maximizing Linear Space
The corridor kitchen design is one of the most effective small kitchen design ideas for tight spaces. This corridor-like layout places cabinets and appliances along two parallel walls, creating a natural workflow triangle. To optimize your corridor kitchen design, consider these strategies:
Make sure the aisle between tables is at least 36 inches wide for convenient movement. Install cabinets that extend to the ceiling to maximize vertical storage. Use light colors on both walls to prevent cramped space, and add a large mirror or reflective panel at one end to create the illusion of depth.
L-Shaped Designs: Corner Efficiency
L-shaped kitchens are exceptionally suited to small spaces by efficiently utilizing corner areas. This layout naturally creates distinct areas for cooking, cleaning, and food preparation while maintaining an open feel. The secret is to optimize corner space—consider installing a dresser, pull-out drawers, or specialized corner cabinets that make every inch easily accessible.
One-Wall Kitchens: Simplicity and Streamline
Ideal for studio apartments or open-plan spaces, one-wall kitchens arrange all appliances and storage along one wall. While this design presents storage challenges, it allows for more floor space and opens up opportunities for creative solutions like kitchen islands on wheels or foldable countertops.
Smart Storage Solutions: Every Inch Counts
Mastering Vertical Storage
Small kitchen design ideas should prioritize utilizing vertical space. Install cabinets that reach the ceiling, even if you need a step stool to reach the top shelves. Use these spaces for items you don’t need daily. Open shelving on walls creates a taller appearance while allowing easy access to frequently used items.
Consider placing magnetic strips for knives and spice jars on the side of the refrigerator or inside cabinet doors. Pedestal boards provide customizable storage that adapts to your changing needs, while hanging utensil racks free up valuable cabinet space.
Hidden Storage Treasures
Turn empty spaces into functional storage with these smart solutions:
Pull-out drawers in lower cabinets make access easier than traditional shelving. Install narrow pull-out cabinets in the gaps between appliances—even a 6-inch space is enough for ample storage. Use the inside of cabinet doors for cutting boards, measuring cups, or cleaning supplies with specially designed over-the-door organizers.
Spaces under cabinets provide the perfect space for task lighting, spice racks, or even small appliance storage. Consider installing hooks under upper cabinets for cups or utensils, keeping countertops clear and easily accessible.
Versatile Furniture
Invest in versatile pieces. Kitchen islands with built-in storage, seating, and extra prep space increase work efficiency. Rolling carts provide flexible storage and can be used as extra counter space when needed. Storage ottomans provide seating, as well as hidden storage for linens or seasonal items.
Color Schemes and Optical Illusions: Creating the Illusion of Expansion
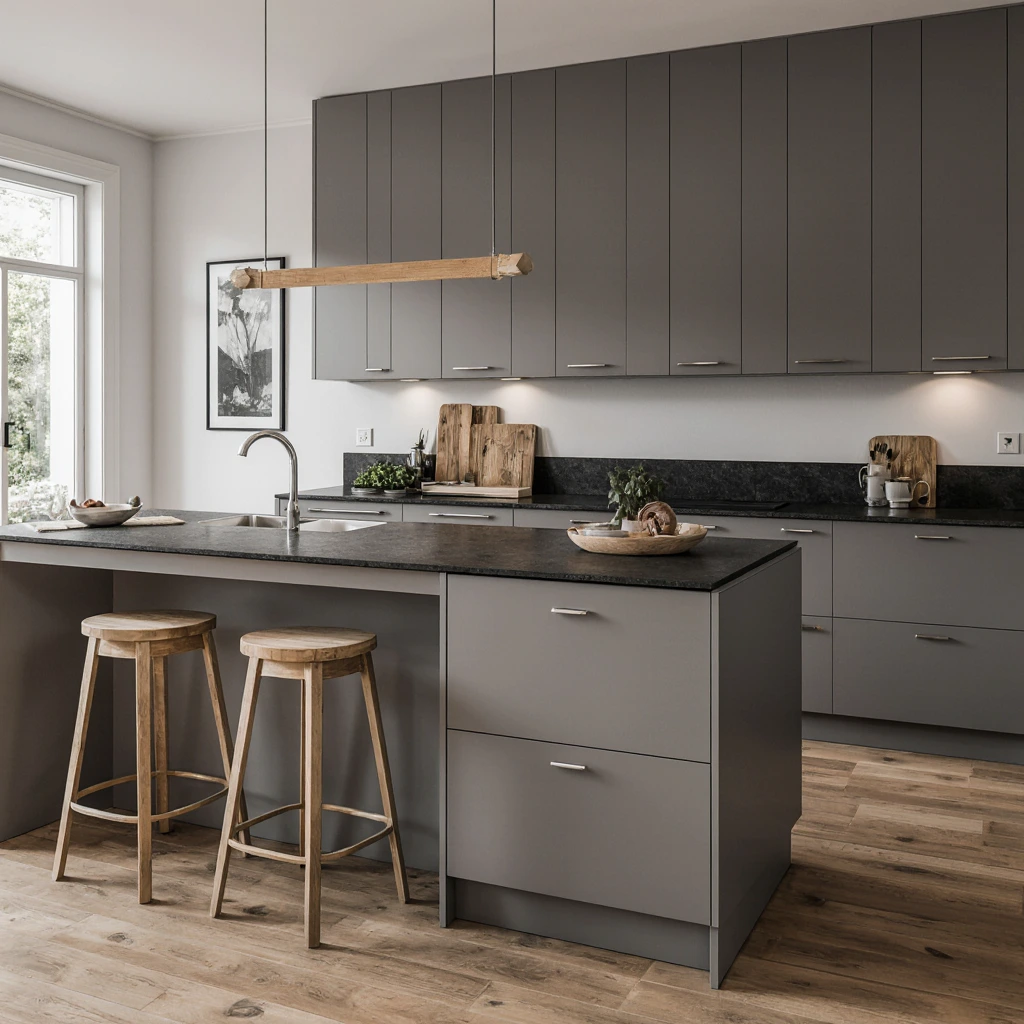
Light and Bright Colors
Light colors remain the foundation of effective small kitchen design ideas. Bright white cabinets reflect maximum light, making spaces appear larger and brighter. Soft grays, creams, and pale blues add depth without overwhelming small spaces. When using white, use a variety of materials—matte cabinet doors, glossy backsplashes, and natural wood accents—to keep the space feeling spacious.
Strategic Color Distribution
While light colors dominate successful small kitchen designs, strategic dark accents add sophistication and depth. Consider painting the ceiling a darker shade than the walls to create intimacy, or use dark colors on lower cabinets with light upper cabinets to create a sense of spaciousness.
Dark blue islands or dark wood accents add interest without overwhelming the space. The key is balance—use the 60-30-10 rule with 60% light colors, 30% medium tones, and 10% dark accents.
The Backsplash Effect
Backsplashes provide a great opportunity to enhance the visual appeal of your small kitchen. Large-format tiles reduce grout lines, making walls appear wider. Subway tiles installed vertically instead of horizontally draw attention upward, highlighting the height of the ceiling.
Mirrored or glossy backsplashes reflect light and add depth, while natural stone or textured tiles add interest without the need for bright colors. Consider extending backsplashes to the ceiling to eliminate visual gaps that can make spaces feel disjointed.
Lighting Design: Illuminating Small Spaces Effectively
A Multi-Layered Lighting Approach
Effective lighting combines ambient, task, and accent lighting to create depth and function. Recessed ceiling lights provide general illumination without taking up visual space, while under-cabinet LED strips cast shadows on countertops.
Pendant lights over islands or breakfast bars add interest and focus on task lighting. Choose fixtures with clear or light shades to maintain a sense of spaciousness, which is essential for small kitchen design ideas.
Maximize Natural Light
Maximize available natural light by minimizing window blinds. If you need privacy, consider using top-down/bottom-up blinds that let in light while maintaining privacy. Remove unnecessary elements from window sills and use light-colored or reflective surfaces near windows to reflect light deeper into the space.
If your kitchen lacks natural light, consider installing a skylight or solar tube if structurally feasible. These additions can radically transform a dark, cramped kitchen into a bright and welcoming space.
Budget-Friendly Kitchen Updates: Maximum Impact, Minimum Investment
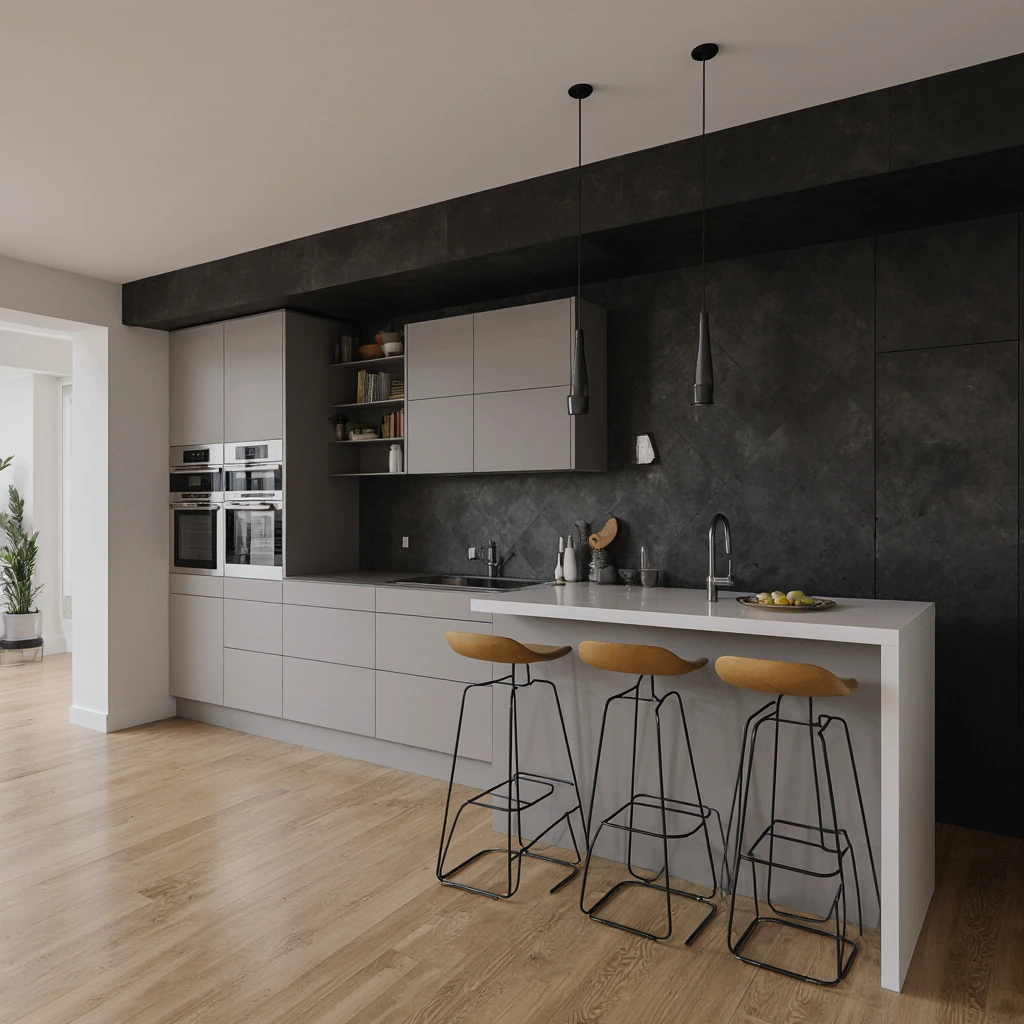
Paint and Hardware Refresh
One of the most cost-effective small kitchen design ideas is to refresh existing cabinetry with new paint and hardware. Light, neutral colors can instantly modernize outdated cabinetry, while sleek knobs and knobs give an updated look. Cabinet replacements cost significantly less.
Consider painting only the upper or lower cabinets for a two-tone look that adds aesthetic appeal without overwhelming the space. A high-quality primer designed for kitchens ensures durability and easy cleaning.
DIY Backsplash Projects
Adhesive backsplash tiles offer an economical way to update backsplashes without the need for professional installation. The quality and appearance of these products have improved dramatically, creating a realistic look that resembles stone, subway tile, and even metal.
For those who prefer simple tile work, a simple subway tile backsplash can usually be installed in a weekend using basic tools and materials, costing less than $200 for most small kitchens.
Open Shelf Makeover
Removing upper cabinet doors creates a sense of spaciousness while displaying attractive dishes. This project costs almost nothing, but it requires thoughtful planning to maintain a clean and organized look. Use this opportunity to display coordinating plates, glassware, and a few decorative pieces while keeping everyday kitchen clutter in the remaining closed storage.
Common Mistakes in Small Kitchens and How to Avoid Them
Clutter and Clutter
The biggest mistake in small kitchen design is trying to fit too much into a limited space. Resist the urge to fill every available inch with appliances, decor, or storage units. Negative space is essential in small kitchens; it allows the eye to rest and makes the overall space appear larger.
Choose appliances carefully, prioritizing multi-use pieces over single-use appliances. A high-quality stand mixer with attachments can replace several smaller appliances while taking up only one storage space.
Ignore the Traffic
Small kitchens require careful attention to traffic flow. Ensure the main work triangle between the sink, stove, and refrigerator is clear of obstructions. Avoid placing islands or furniture in areas that obstruct natural paths or make access to appliances difficult.
Pay attention to how cabinet and appliance doors open—make sure they don’t obstruct pedestrian traffic or interfere with each other when opened simultaneously.
Inadequate Lighting
Many small kitchens suffer from insufficient or poorly planned lighting. Don’t rely solely on a single overhead light fixture, as shadows from overhead cabinets can make food preparation difficult and even dangerous. Invest in lighting suitable for all tasks.
Adapting to the Seasons
Design your small kitchen to accommodate your changing needs throughout the year. Removable elements, such as movable carts, folding tables, and modular storage systems, allow you to redesign your space to host guests, cook for the holidays, or engage in various seasonal activities.
Small kitchen design ideas prove that limitations inspire creativity rather than limit it. Through thoughtful planning, maximizing storage space, choosing the right colors and lighting, and avoiding common mistakes, you can create a spacious, functional kitchen that reflects your personal style. Remember, successful small kitchen design focuses on making every element work more efficiently while maintaining the beauty and warmth that make your kitchen the heart of your home.
The key is to view your small kitchen not as a limitation, but as an opportunity to create something unique, efficient, and beautiful. With careful planning and creative solutions, your small kitchen can meet all the functionality and style of much larger spaces, while providing the intimate and cozy atmosphere that many homeowners prefer.
What are the challenges of small kitchen design in your home? Share your tips and creative solutions in the comments below—your ideas might inspire other readers to tackle similar spaces!
Best Amazon Picks :
FAQs
Q: What is the minimum size for a practical small kitchen?
A: A practical kitchen can be designed as small as 70 square feet with good planning. The key is to ensure adequate counter space (at least 12 inches on either side of the sink and stove), adequate storage space, and proper traffic flow. Many small kitchens in this size range work well with thoughtful design.
Q: Should I choose dark or light colors for my small kitchen cabinets?
A: Light colors are typically best for small kitchen design ideas because they reflect light and create the illusion of more space. However, you can incorporate dark accents strategically—consider using light upper cabinets with dark lower cabinets, or using dark colors on a kitchen island while keeping the perimeter cabinets light.
Q: How do I add more space to my small kitchen?
A: There are several solutions to increase kitchen space: installing a wall-mounted folding table, adding a multi-use rolling cart, placing a cutting board over the sink, or installing a pull-out cutting board in a drawer. Kitchen islands, even small ones, significantly increase prep space.
Q: Is it worth removing walls to make my kitchen appear more spacious?
A: Removing walls can significantly increase space, but it’s essential to consult a structural engineer first to ensure the wall isn’t bearing the load. Even removing sections of walls or creating walkways can improve kitchen flow and make your kitchen more connected to adjacent spaces without requiring major construction work.
Q: What appliances should I prioritize in a small kitchen remodel?
A: Focus on high-quality, multi-functional appliances. A good refrigerator, a reliable stove, and an efficient dishwasher are the foundation. Consider built-in appliances like microwaves and convection ovens, and invest in a few small, high-quality appliances instead of many single-use ones. Energy-efficient models typically come in compact sizes, ideal for small kitchens.
Q: How can I prevent my small kitchen from feeling cramped and cluttered?
A: Keep countertops clear by storing appliances in cabinets when not in use. Choose a cohesive color scheme to create a sense of visual calm. Apply the “one in, one out” rule to prevent unnecessary clutter. Use vertical storage solutions and keep frequently used items within easy reach, while storing rarely used items in hard-to-reach areas.
Q: Can I use a kitchen island in a small kitchen?
A: Yes, but choose carefully. Narrow rolling carts, small, freestanding islands, or even a simple table can provide additional prep and storage space. Ensure there is at least 36 inches of clearance around all sides for easy movement. Consider using islands with wheels for added flexibility, or choose designs with built-in seating to maximize functionality.

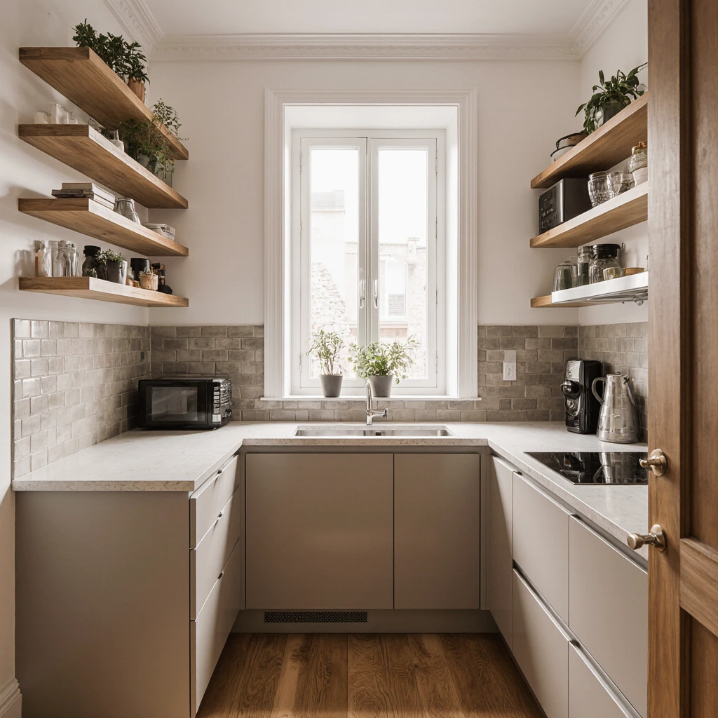
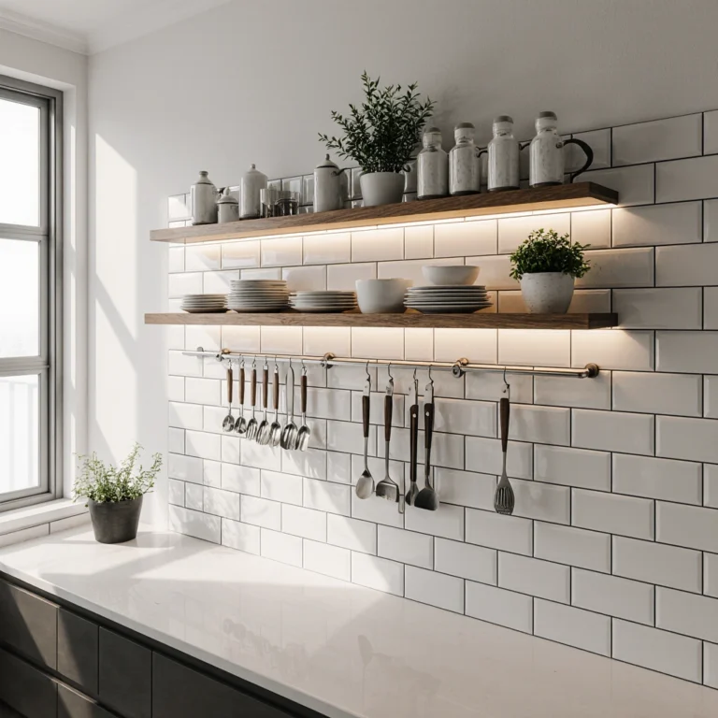
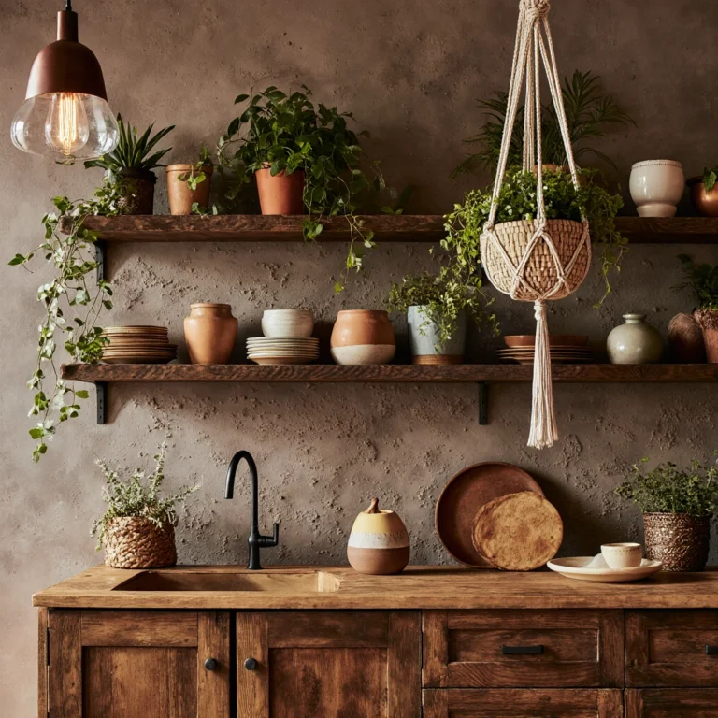
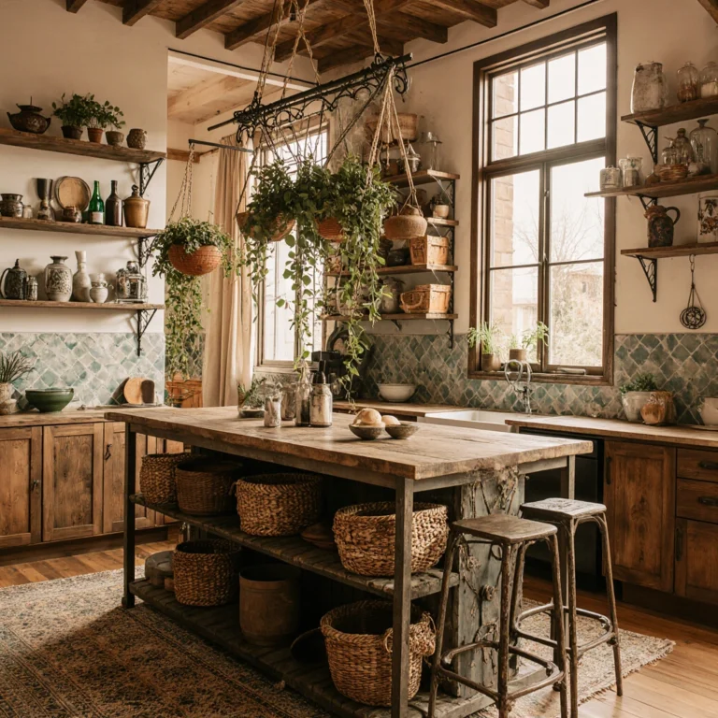
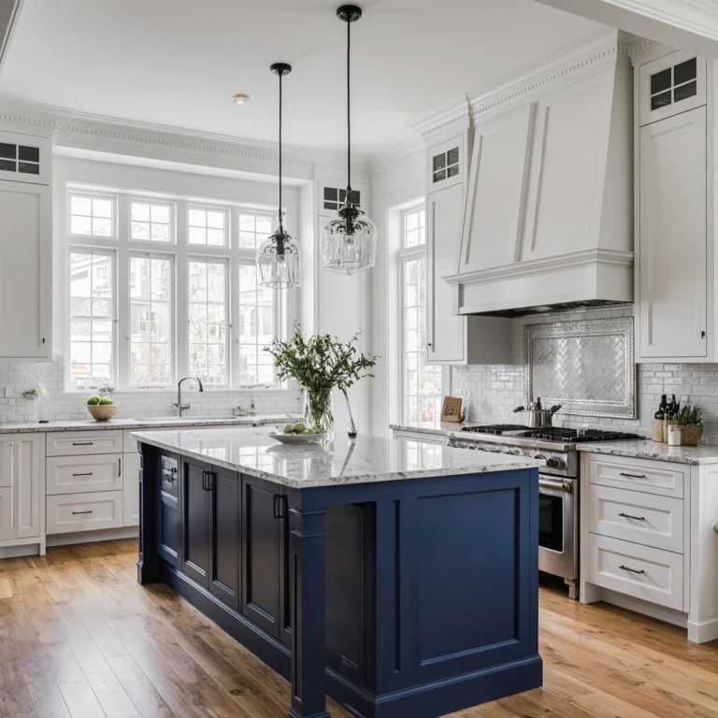
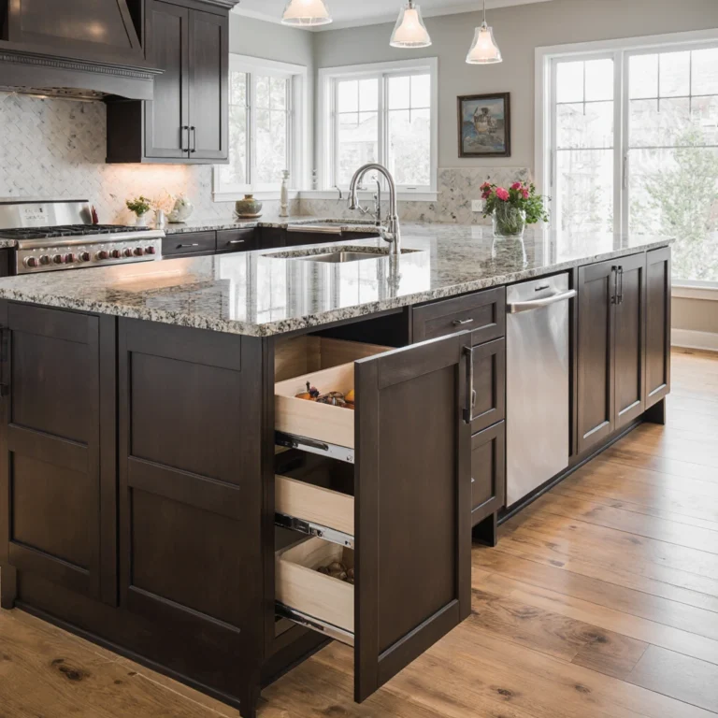
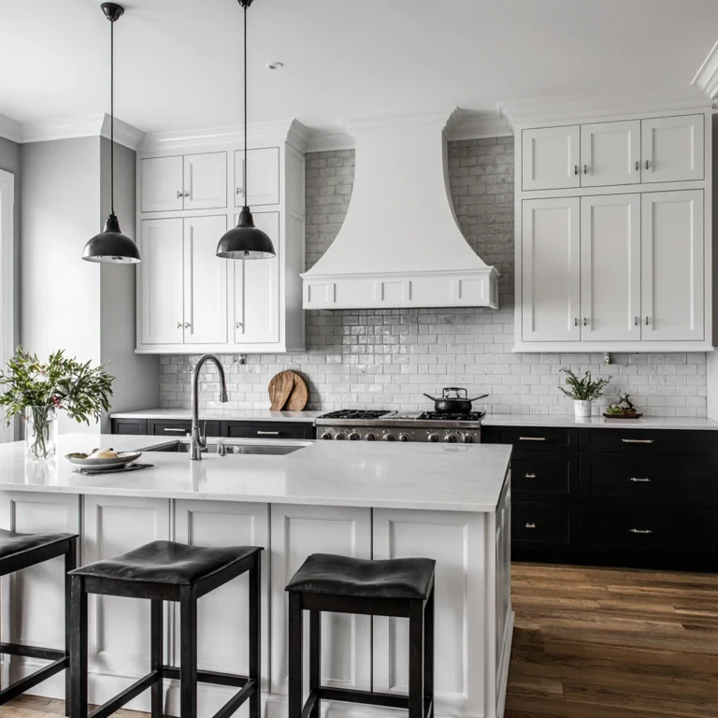
2 Comments
Comments are closed.