The Ultimate Guide to Design of Kitchen Wardrobe
Table of Contents
When it comes to creating your dream kitchen, the Design of Kitchen Wardrobe storage solutions plays a pivotal role in determining both practicality and aesthetic appeal. Your kitchen isn’t just a place to prepare meals; it’s the heart of your home, where family gathers, conversations flow, and memories are made. How you design your kitchen cabinets and storage systems makes the difference between a chaotic cooking experience and a smooth one.
Modern homeowners understand that effective kitchen design goes beyond choosing beautiful countertops and modern appliances. The real secret lies in mastering the art of kitchen cabinet design, creating storage solutions that optimize every square inch while maintaining visual harmony. Whether you’re planning a complete kitchen renovation or seeking to enhance your existing space, understanding the principles of smart kitchen cabinet design will make a difference in how you interact with your kitchen environment.
Understanding Kitchen Designs: The Foundation for Designing a Great Closet
Corridor Kitchen: Maximizing Longitudinal Storage
The corridor kitchen design features two parallel surfaces, offering unique opportunities for kitchen cabinet design. In this design, the upper and lower cabinets create a corridor-like appearance, requiring strategic planning. Focus on creating visual connection by maintaining consistent cabinet heights and finishes on both walls.
For corridor-style kitchens, it’s recommended to incorporate pull-out drawers into the lower cabinets to increase accessibility. Given the limited space, each kitchen cabinet must serve multiple purposes. Install tall pantry cabinets at one end to create vertical storage that draws the eye upward, making the space appear larger than it actually is.
L-Shaped Kitchens: Corner and Streamlined Solutions
L-shaped kitchen designs offer great possibilities for creative wardrobe design. The corner area often becomes a focal point, requiring innovative storage solutions such as Lazy Susan shelving or Magic Corner systems. These mechanisms ensure that every inch of your kitchen cabinet space remains accessible and functional.
When designing L-shaped kitchen cabinets, maintain visual balance by strategically varying cabinet heights. Install open shelving on one wall to divide stacked cabinets, creating a comfortable visual space while also providing display space for attractive tableware or decorative pieces.
Island and Peninsula Designs: Central Storage Hubs
Kitchen islands and peninsulas offer great opportunities for integrated wardrobe design. These central features can accommodate everything from wine cabinets to drawers for utensils and small appliances. When planning your kitchen cabinet design around an island, consider incorporating different types of storage at different levels.
Lower cabinets in islands are ideal for storing heavy items like pots and pans, while higher sections are suitable for bar seating and casual dining. The key is to create a cohesive design that looks intentional rather than cluttered.
Smart Storage Solutions: Making the Most of Every Cubic Inch
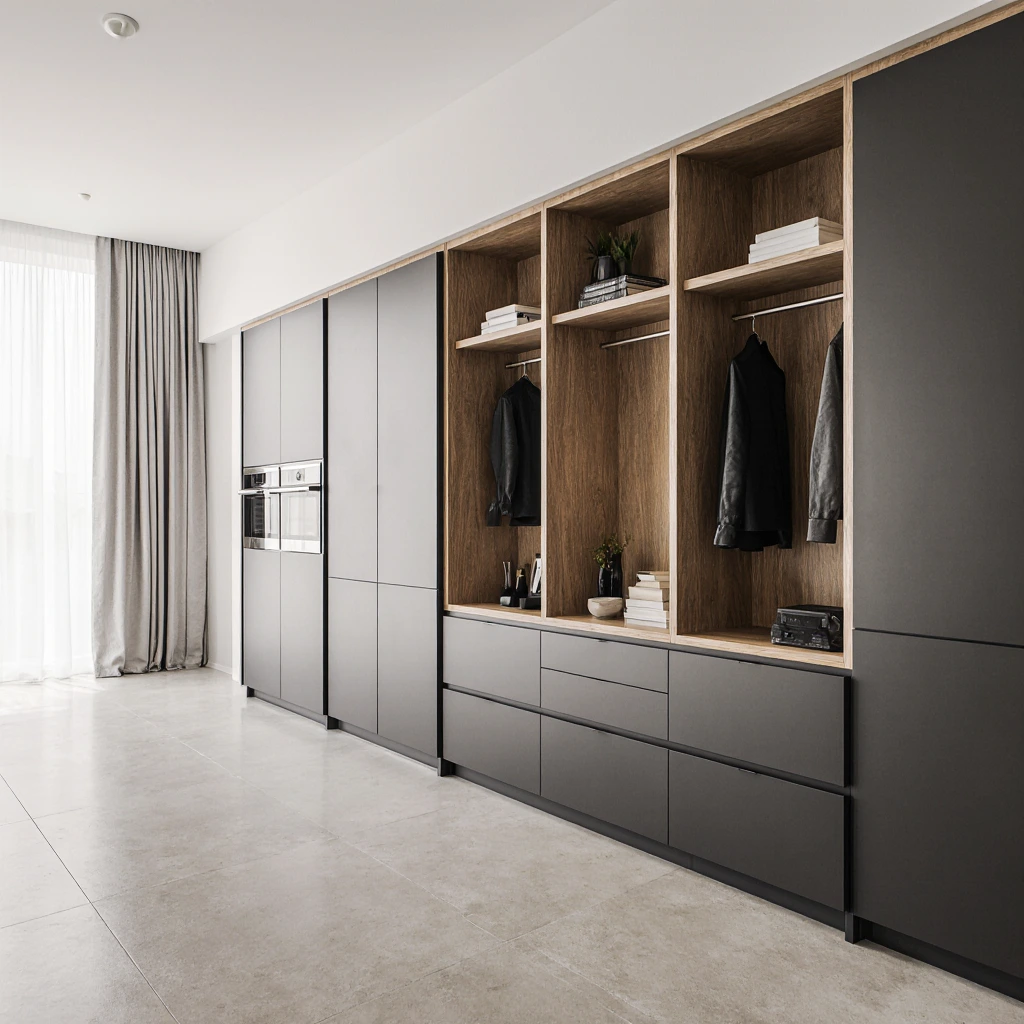
Vertical Storage Strategies
Kitchen cabinet design should always prioritize vertical space utilization. Floor-to-ceiling cabinets create a dramatic visual impact while providing maximum storage capacity. Consider installing cabinets that extend to the ceiling, with upper shelves reserved for items you don’t use often.
Crown moldings help bridge the gap between the cabinets and the ceiling, creating a custom, built-in look that enhances the aesthetics of your kitchen. This approach to kitchen cabinet design ensures no wasted space while maintaining sleek, elegant lines.
Interior Organization Systems
Modern kitchen cabinet design isn’t just about looks; interior organization systems make a huge difference in daily functionality. Invest in adjustable shelving, trash and recycling pullouts, and dedicated units for various cookware and dishes.
Drawer dividers and custom compartments transform crowded storage spaces into organized areas where every item has its designated place. Consider using soft-close hinges and drawer glides for a luxurious feel that withstands everyday use while maintaining quiet operation.
Special Storage Features
Modern kitchen cabinet design includes specialized storage solutions to meet modern cooking needs. Spice drawers, tray dividers, and appliance racks keep countertops organized, with frequently used tools easily accessible.
Consider incorporating charging stations for small electronics, specialized storage units for cutting boards, and even integrated recycling centers. These thoughtful touches elevate your kitchen cabinet design from basic storage to a comprehensive lifestyle solution.
Choosing Colors and Materials: Creating Visual Harmony
Neutral Colors with a Personal Touch
When choosing your kitchen cabinet colors, neutrals offer timeless appeal with flexibility in choosing accent colors and decorative elements. Warm whites, soft grays, and natural wood tones create sophisticated backdrops that won’t look outdated for five years.
Consider two-tone kitchen cabinet designs that combine light upper cabinets with darker lower cabinets. This approach creates visual weight at the bottom while maintaining the open and spacious feel of your upper kitchen.
Material and Texture Combinations
Kitchen cabinet design benefits greatly from thoughtful material combinations. Combining painted cabinets with natural wood accents adds aesthetic appeal and prevents monotony. Consider incorporating glass-fronted upper cabinets to display attractive dishes while preserving the storage capacity of closed cabinets elsewhere.
Decorative cabinet doors, whether through accent panels, Shaker patterns, or modern tile designs, contribute significantly to the overall character of your kitchen. The key is to maintain consistency in your chosen style while allowing for subtle variations that add depth and interest.
Hardware Selection and Placement
Cabinet hardware is the crown jewel of your kitchen cabinet design. Consistent hardware finishes throughout your kitchen create cohesion, while careful placement ensures form and function. Consider using taller handles for drawers and wide doors to balance aesthetics with practicality.
Mixed metals create a striking aesthetic when used thoughtfully, such as pairing brushed brass cabinet hardware with stainless steel appliances. The key is to create intentional contrast rather than accidental mismatch.
Lighting Integration: Lighting Your Kitchen Wardrobe
Functional Lighting
Proper lighting is essential to an efficient kitchen cabinet design. LED strips under cabinets illuminate work surfaces, highlighting the beauty of backsplash materials. This type of task lighting eliminates shadows that can make food preparation difficult and pose a potential hazard.
Indoor cabinet lighting, especially for glass-fronted cabinets or open shelving spaces, creates a wonderful atmosphere and highlights your attractive dishes and glassware. Motion-activated LED strips within deep cabinets save you the hassle of searching for items in dark corners.
Ambient and Accent Lighting
The design of kitchen cabinet systems should be in harmony with the overall lighting plan. Pendant lights above islands or peninsulas provide focused light and visual focal points that complement your cabinet design.
Consider using under-cabinet lighting for subtle ambient lighting that makes your kitchen feel spacious and welcoming during the evening hours. This type of focused lighting creates a floating effect that adds a touch of sophistication to your kitchen cabinet design.
Affordable Design of Kitchen Wardrobe Updates
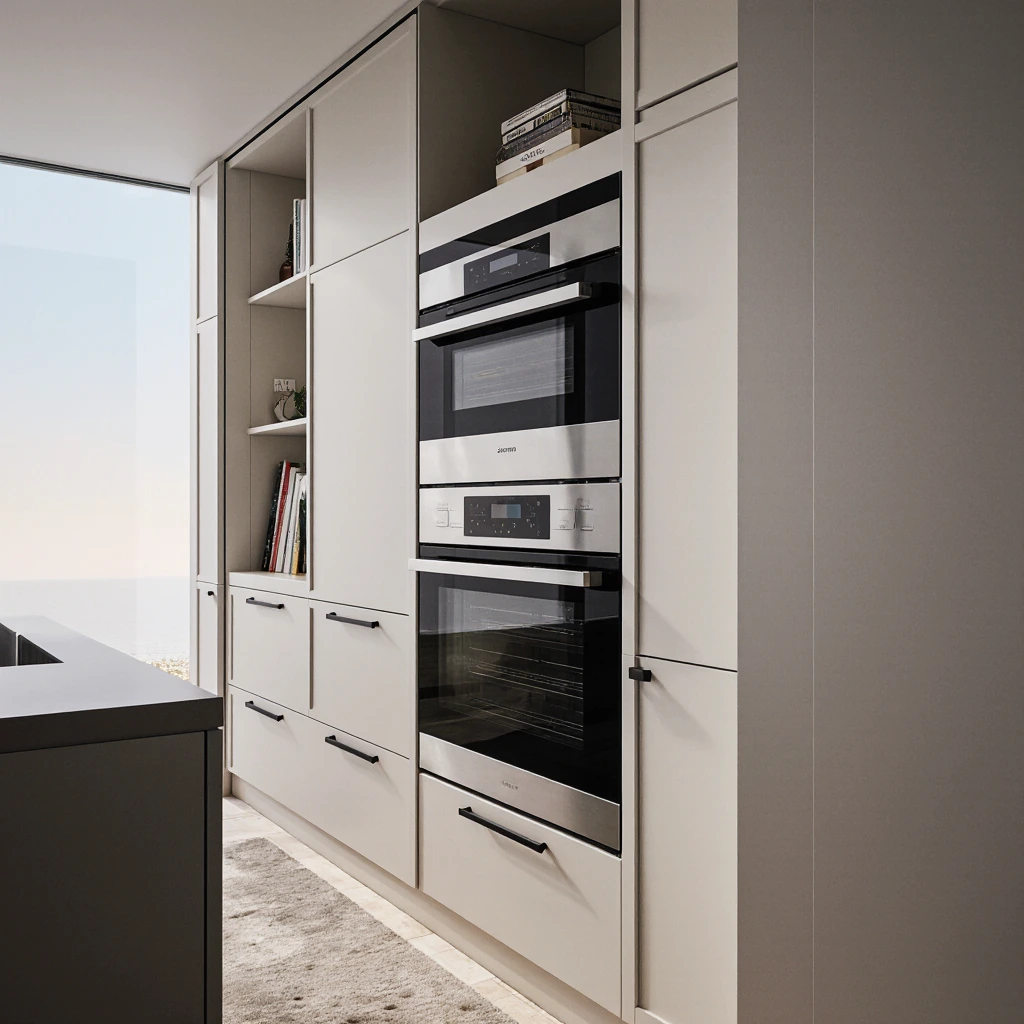
Cabinet Remodeling vs. Cabinet Replacement
Not every kitchen cabinet design project requires a complete cabinet replacement. Remodeling cabinet fronts can dramatically change the look of your kitchen at a much lower cost than new cabinets. This process involves replacing cabinet doors and drawer fronts while preserving the existing cabinet boxes.
When considering cabinet remodeling, ensure that the existing cabinet boxes are structurally sound and sized appropriately for your needs. This approach to kitchen cabinet design allows you to create modern styles and finishes while maintaining your existing design.
DIY Improvements That Make a Difference
Simple updates can dramatically improve your kitchen cabinet design without breaking the bank. Replacing cabinet hardware, adding crown molding, or installing pull-out drawers in existing cabinets can refresh your kitchen’s look and function.
Installing built-in cabinet organizers, lazy Susan storage racks, and drawer dividers can be DIY projects that dramatically improve the usability of your kitchen. These updates focus on the functional aspects of kitchen cabinet design without requiring a large investment.
Strategic Spaces to Save
When working on a limited budget, identify areas where the investment will pay the most. High-quality hinges and drawer pulls may not be visible, but they significantly impact your daily experience with your kitchen cabinets.
Consider choosing one or two standout elements, such as a beautiful kitchen island or luxurious countertops, while keeping your budget in mind when choosing other items. This approach to kitchen cabinet design ensures you get the most out of your investment.
Common Kitchen Cabinet Design Mistakes to Avoid
Improper Storage Planning
One of the most common mistakes in kitchen cabinet design is not adequately assessing your storage needs before starting the design process. Assess your cooking, dishware, small appliance, and food storage needs before deciding on a cabinet layout.
Consider your cooking habits and lifestyle when planning storage. Experienced bakers need different storage solutions than those who prepare simple meals. Your kitchen cabinet design should reflect your actual usage patterns rather than theoretical ideas.
Neglecting Accessibility
Kitchen cabinet design should prioritize accessibility for all users. Upper cabinets that are too high, deep cabinets without pull-out solutions, and improper storage locations can all cause daily frustration and safety concerns.
Universal design principles ensure that your kitchen remains functional as your needs change over time. When planning your kitchen cabinet design, consider the height of your primary users, physical limitations, and concerns about the kitchen’s stability.
Ignore Visual Proportions
Ill-proportioned cabinet designs can make even spacious kitchens feel cramped or uncomfortable. Maintain a proper relationship between upper and lower cabinets, and ensure that cabinet sizes are proportional to your room’s space and ceiling height.
Avoid creating visual clutter by using multiple cabinet sizes or styles. Successful kitchen cabinet design maintains visual harmony while providing functional versatility.
Sustainable and Eco-Friendly Design Options
Choosing Materials for Longevity
Sustainable kitchen cabinet design prioritizes materials that will stand the test of time both aesthetically and functionally. Solid wood cabinets, while requiring a higher initial investment, often last for decades with proper care and can be refinished multiple times.
Use locally sourced materials whenever possible and look for certifications such as Forest Stewardship Council (FSC) certification for wood products. These options support environmental responsibility while often providing superior quality and durability.
Energy-Saving Features
Modern kitchen cabinet design can incorporate energy-saving features, such as LED lighting systems and well-insulated cabinet boxes, which help maintain consistent temperatures in food storage areas.
Smart organization systems reduce food waste by keeping items visible and accessible, supporting environmental and financial sustainability goals.
Design Your Kitchen Cabinets for the Future
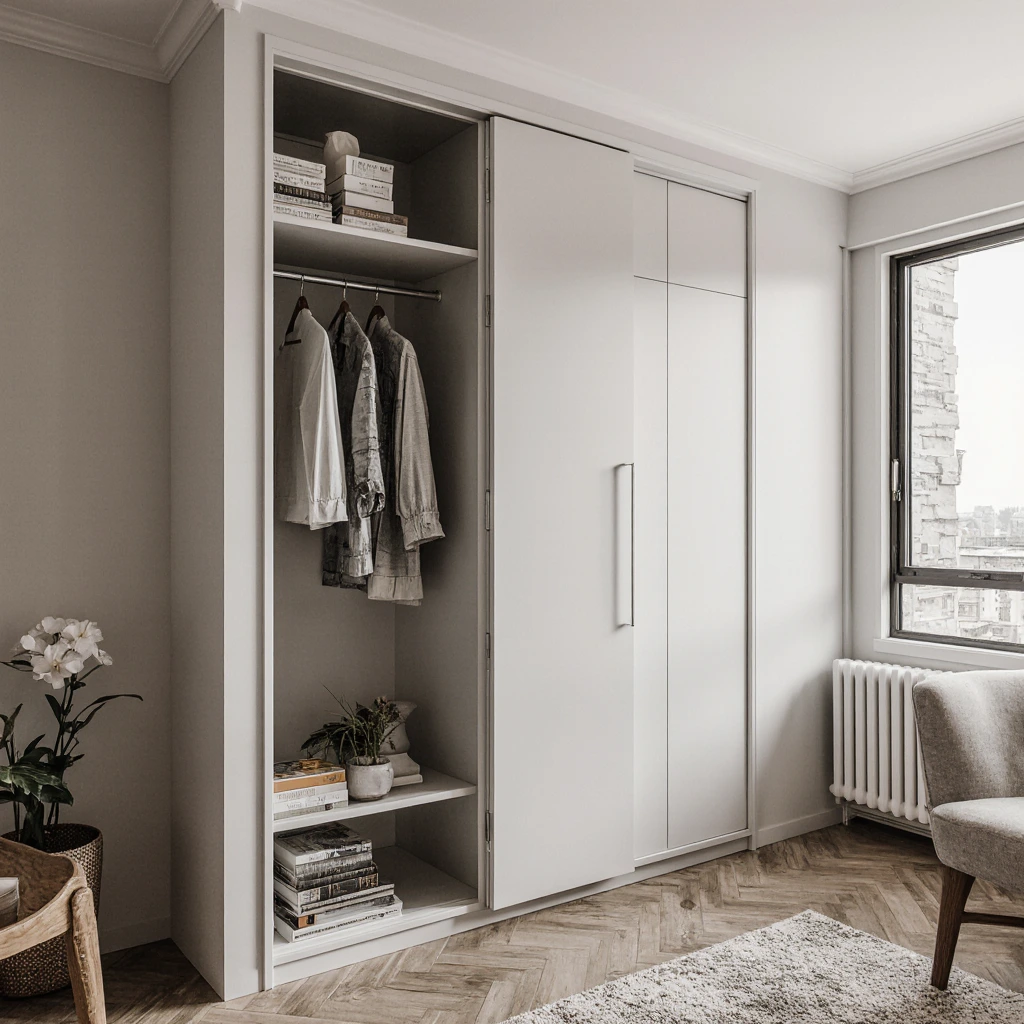
Adaptable Storage Solutions
Design your kitchen cabinets with flexibility in mind. Adjustable shelving, modular organizers, and convertible storage spaces allow your kitchen to evolve as needs change over time.
Consider how your family size, cooking habits, and lifestyle may change, and incorporate adaptable design elements accordingly. This forward-looking approach to kitchen cabinet design ensures long-term satisfaction.
Integrating Technology
Modern kitchen cabinet design increasingly incorporates smart technology features. Charging stations, integrated lighting controls, and even smart locks for specialized storage areas represent the future of kitchen functionality.
Plan to integrate technology even if you’re not ready to implement these features right away. Electrical connections during construction or renovation are much easier than rewiring later.
Conclusion
The design of your kitchen cabinet systems is one of the most important decisions in creating a functional and beautiful kitchen space. From layout considerations and storage solutions to material selection and lighting integration, every element contributes to the overall success of your kitchen.
Remember, effective kitchen cabinet design balances aesthetic appeal with practical function. Your cabinets should not only look beautiful but also meet your daily cooking and living needs. Whether you’re working on a budget or looking for economical solutions, thoughtful planning and attention to detail will ensure your kitchen cabinets serve you well for years to come.
Take time to carefully consider your specific needs, lifestyle, and long-term goals when planning your kitchen cabinet design. Investing in proper planning and quality execution will pay off for your daily satisfaction and the value of your home.
Ready to renovate your kitchen? Share your kitchen cabinet design challenges and renovation tips in the comments below. What storage solutions have worked best in your kitchen space? Your insights may help readers create their dream kitchens!
Best Amazon Picks :
FAQs
Q: What is the ideal height for upper kitchen cabinets?
A: The standard upper cabinet height is typically 76 cm, installed 45 cm from the countertop. However, the design of kitchen cabinet systems should accommodate the heights of the primary users. Tall people may prefer 91 cm cabinets installed 38 cm from the countertop, while shorter users may benefit from a lower placement.
Q: What is the appropriate budget for kitchen cabinet design and installation?
A: Kitchen cabinet costs vary greatly depending on materials, size, and complexity. Budget-friendly options start at $100-$200 per linear foot, while custom kitchen cabinet design can exceed $1,000 per linear foot. Most homeowners spend between $300 and $600 per linear foot for high-quality semi-custom cabinets with professional installation.
Q: What’s the difference between upper and inset cabinet doors?
A: Upper cabinet doors mount over the cabinet frame, while inset doors mount flush within the frame opening. Insets are typically more expensive but offer a luxurious, furniture-like appearance. Your choice affects the aesthetics and budget of your kitchen cabinet design.
Q: What is the ideal depth for kitchen cabinets?
A: Standard base cabinets are 24 inches deep, while upper cabinets are typically 12 inches deep. However, modern kitchen cabinet designs often incorporate deeper upper cabinets (15-18 inches) to increase storage space, provided they don’t obstruct sight lines or create an cluttered appearance.
Q: What’s the best way to organize corner cabinets?
A: Corner cabinets present unique challenges in kitchen cabinet design. Popular solutions include lazy Susan racks, Magic Corner systems, and diagonal drawers. The best choice depends on your specific needs, budget, and the items you plan to store in these spaces.
Q: Should I choose soft-close hinges and drawer glides?
A: Soft-closers significantly improve the user experience and longevity of my kitchen cabinets. While they increase the initial cost, they prevent slamming, reduce wear and tear, and add a luxurious touch that most homeowners find worthwhile.
Q: How do I keep my white kitchen cabinets from looking dull?
A: White kitchen cabinet design features textures, varied finishes, and distinctive warm colors. Consider mixing painted and stained finishes, adding natural materials like wood or stone, and adding warm lighting to add depth and interest.
Q: What is the recommended distance between upper and lower cabinets?
A: The standard distance is 18 inches, which provides ample workspace while maintaining easy access to upper cabinets. However, your kitchen cabinet design should consider appliance heights, user preferences, and overall proportions when determining final measurements.
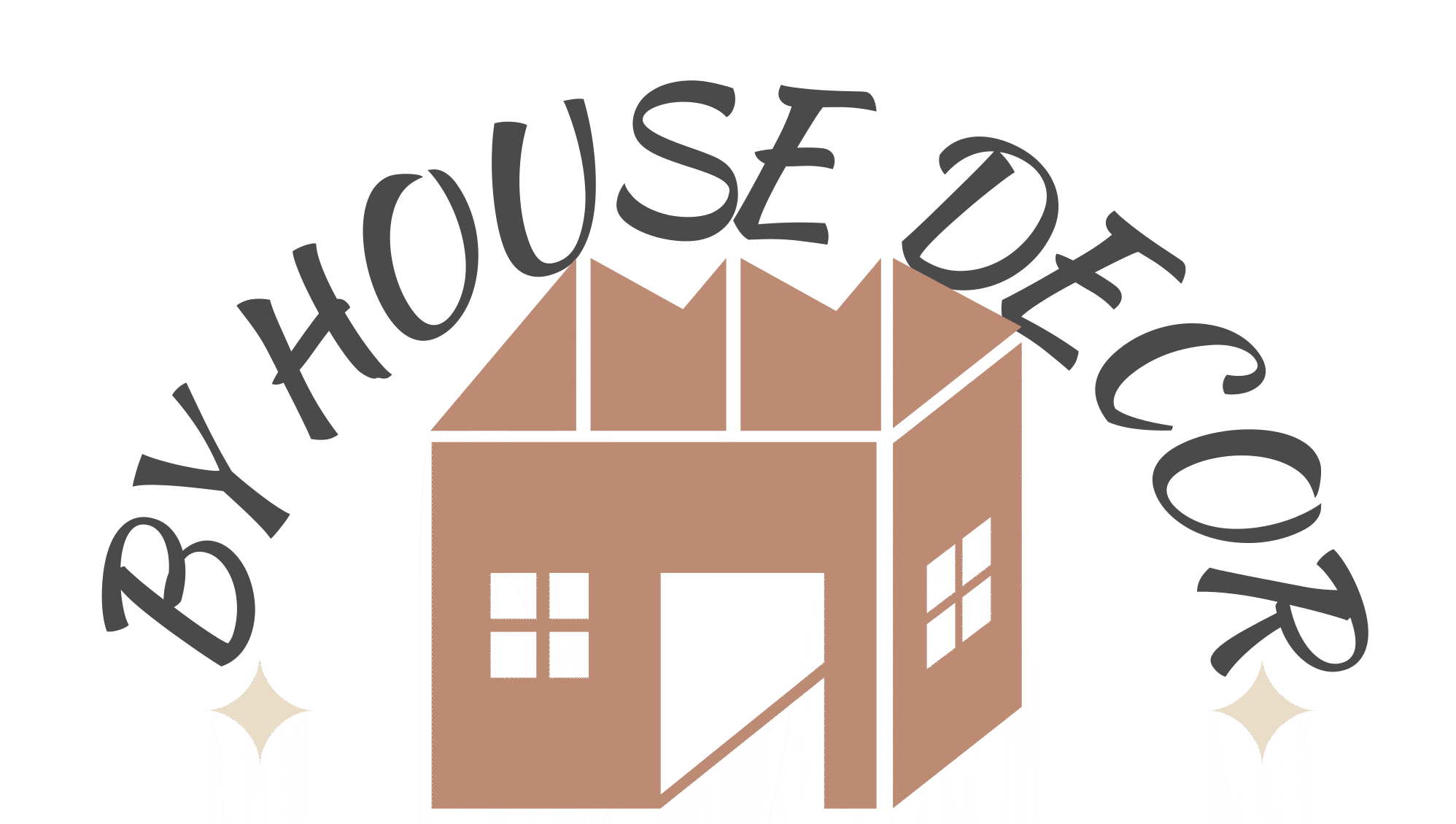
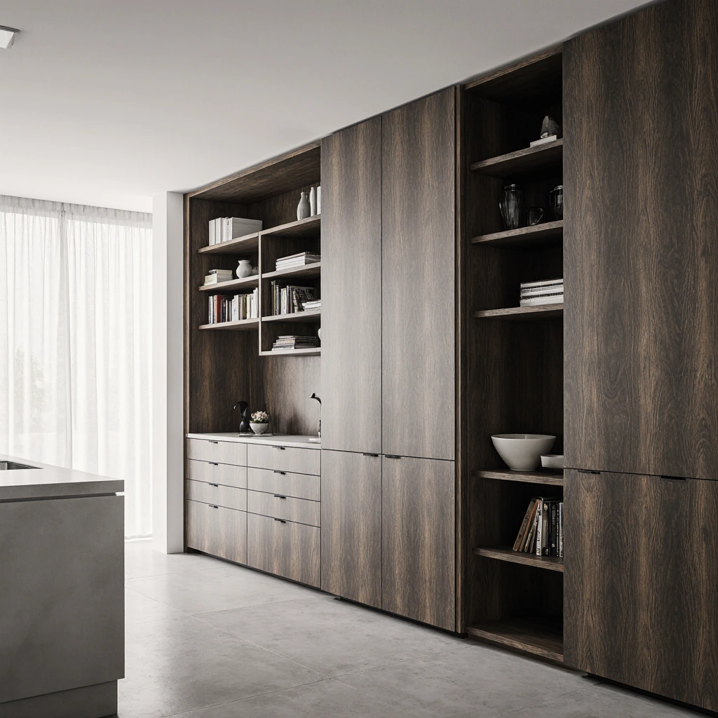
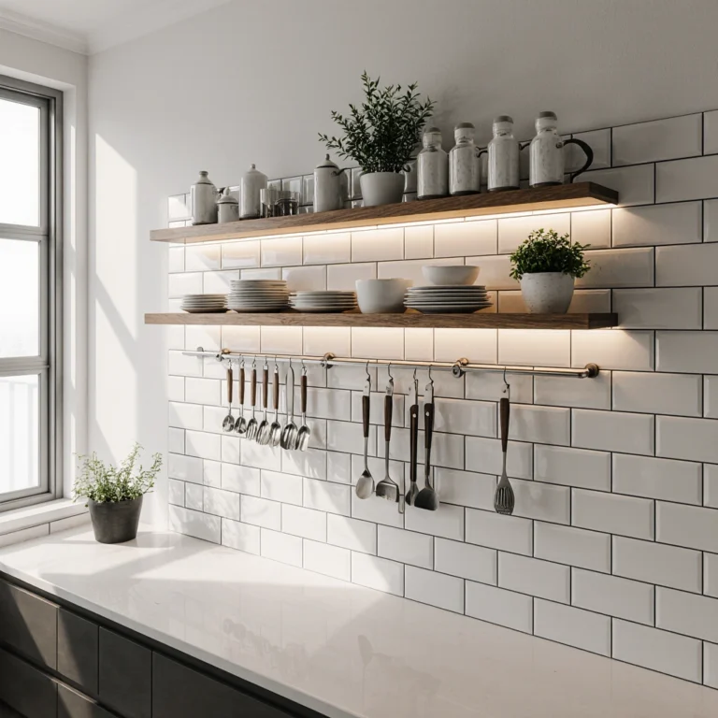
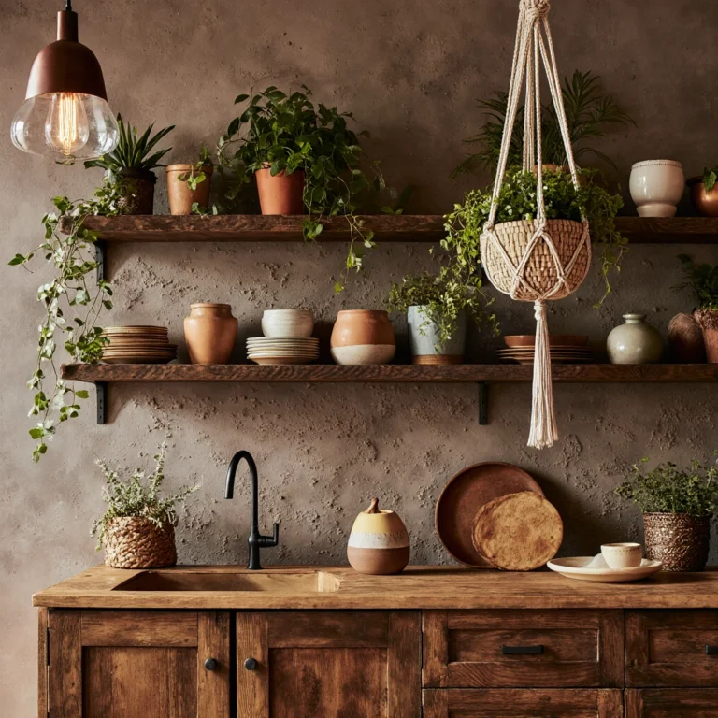
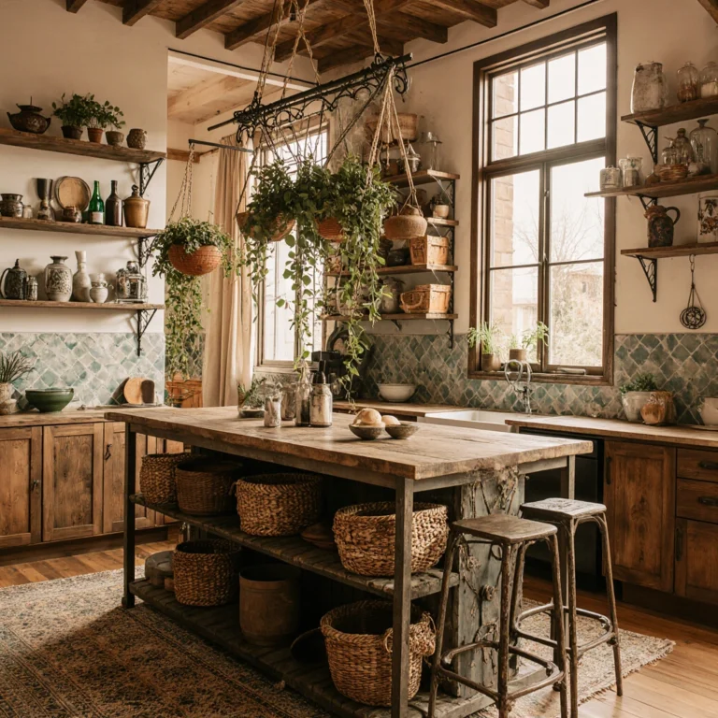
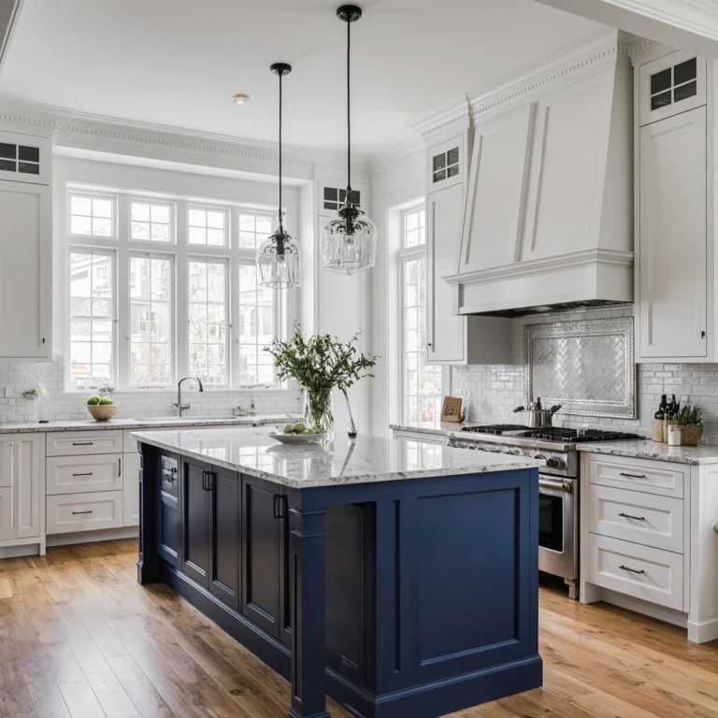
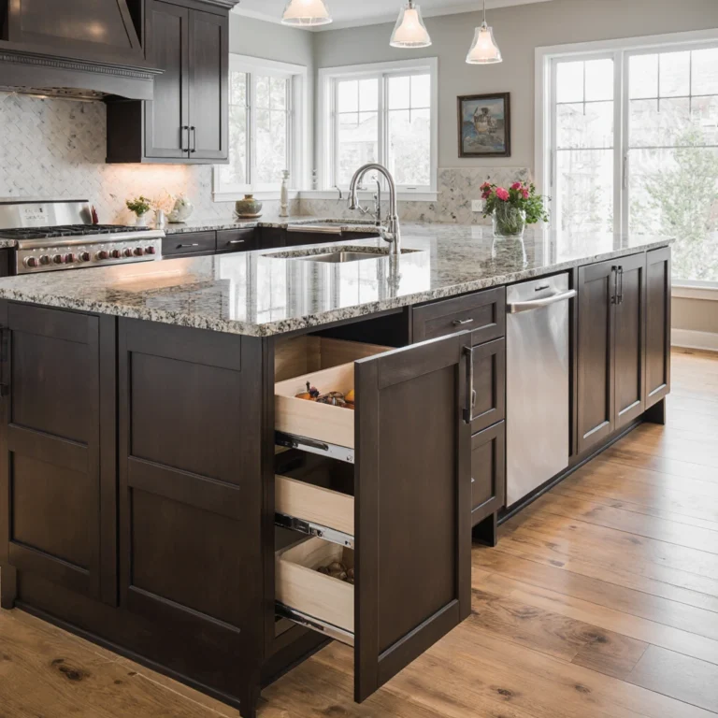
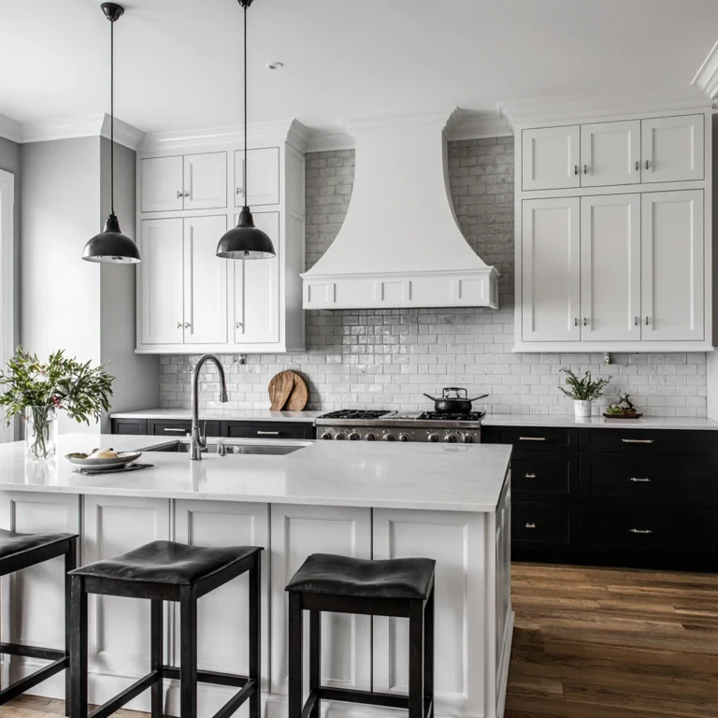
One Comment
Comments are closed.