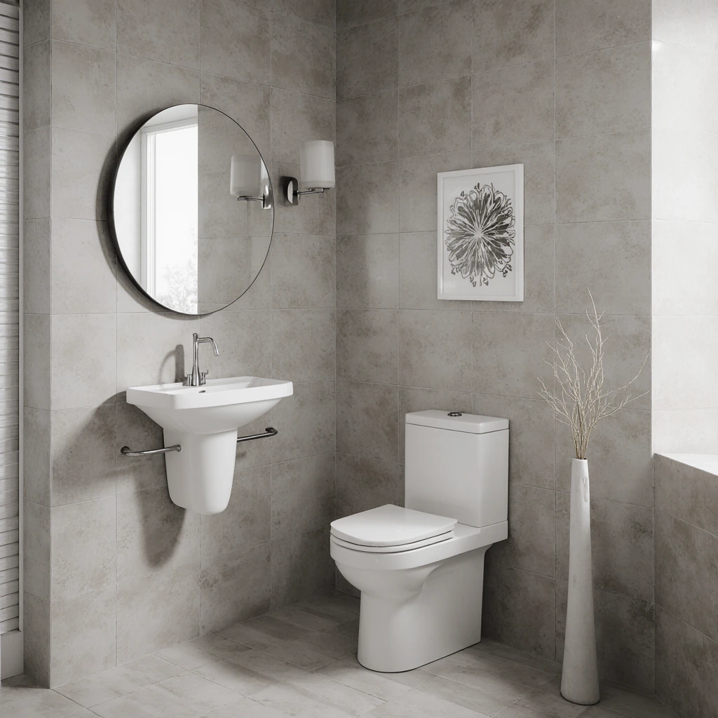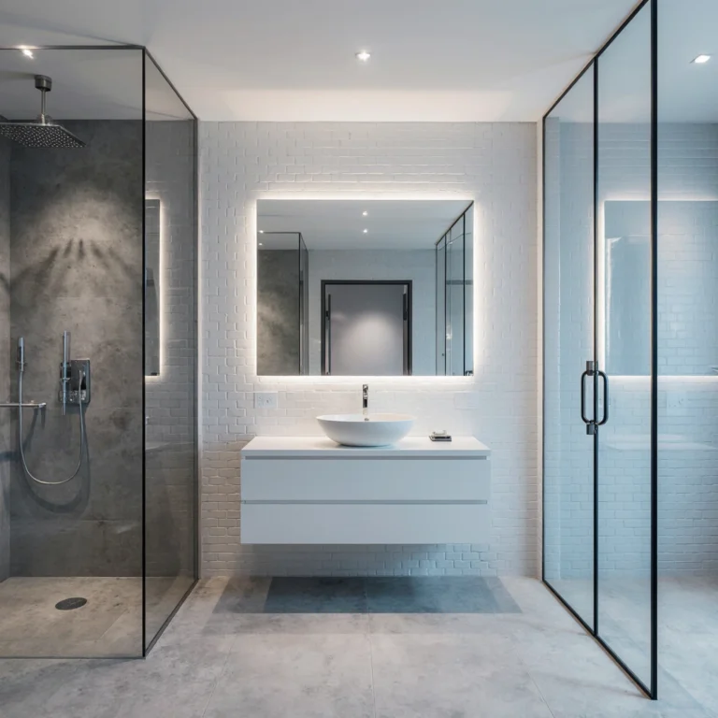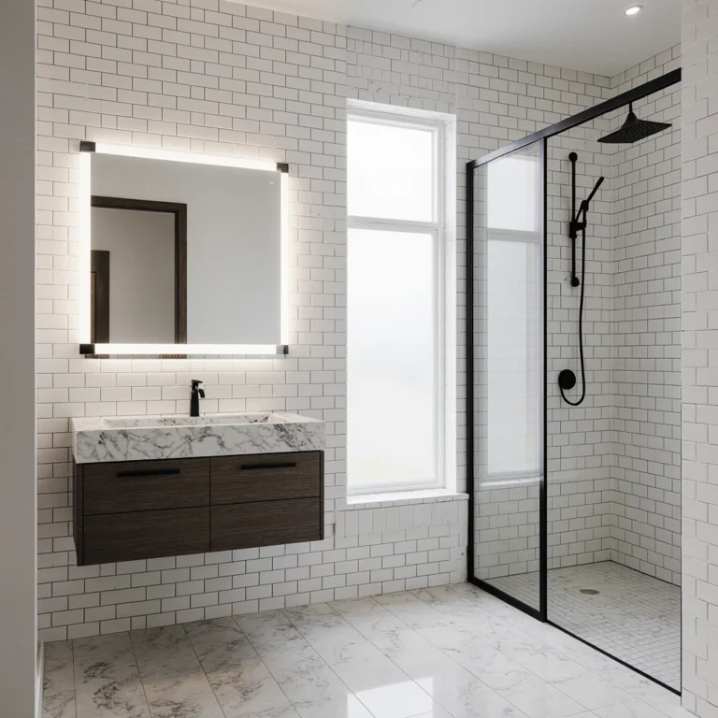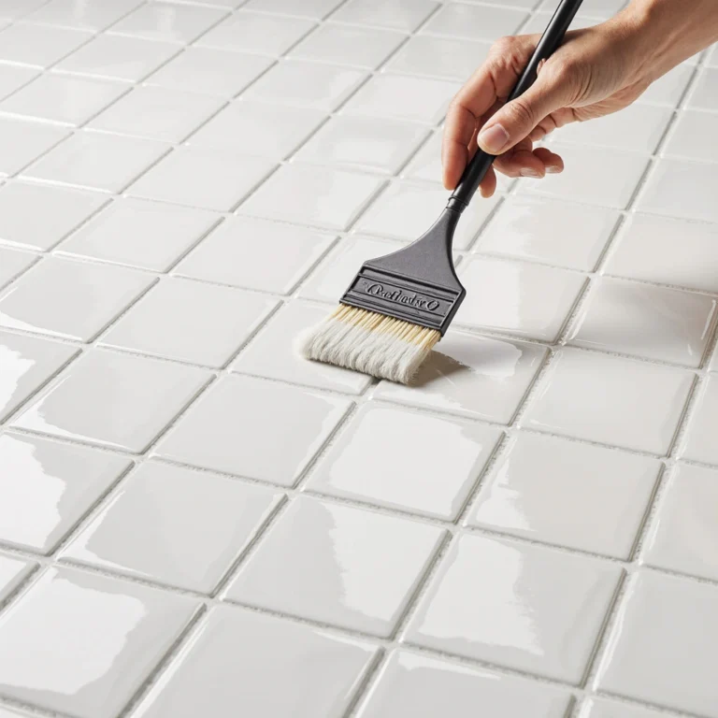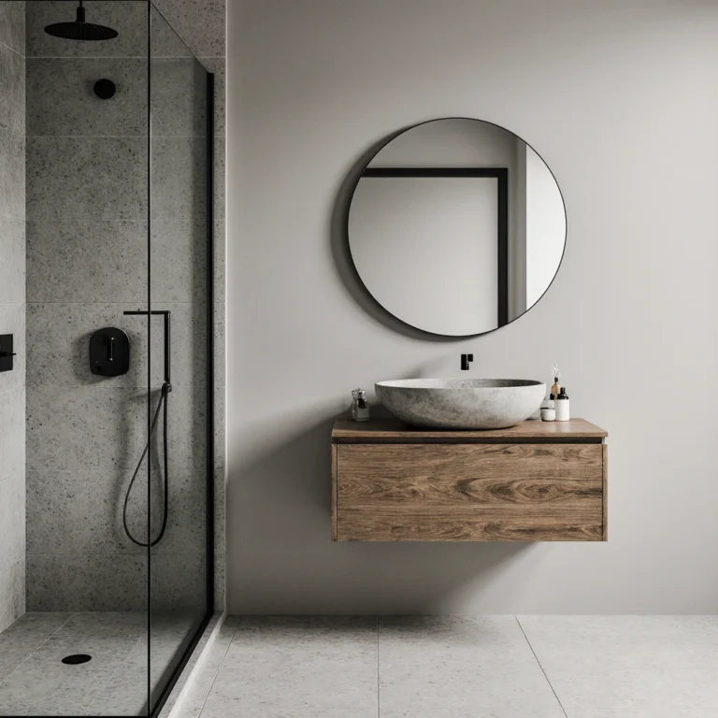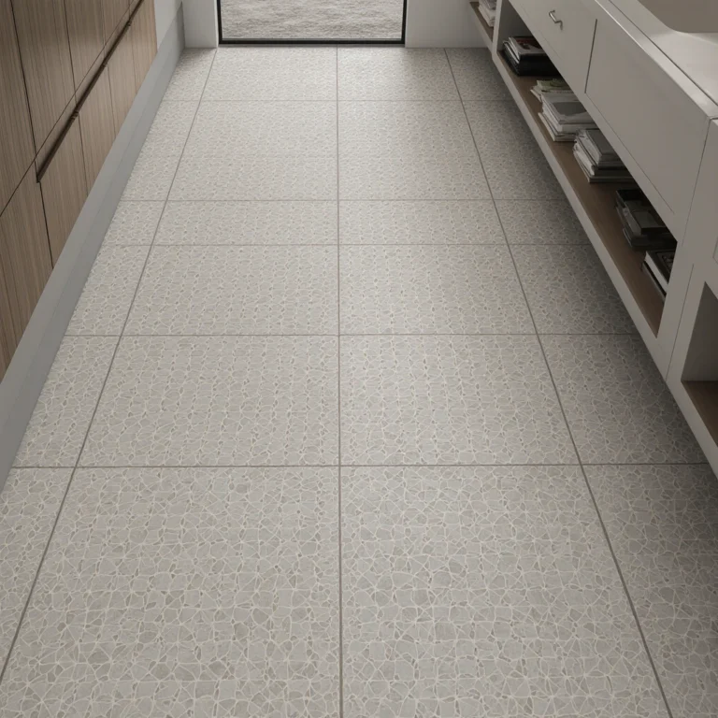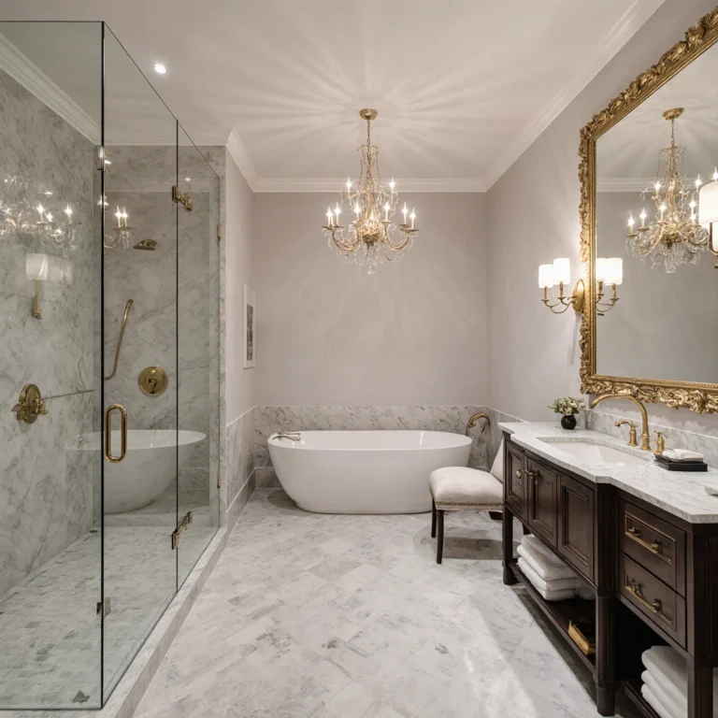Small Bathroom Dimensions: The Ultimate Guide to Making the Most of Your Small Space
Table of Contents
When planning your bathroom renovation, understanding the dimensions of small bathroom dimensions is crucial to creating a functional and beautiful space. Whether you’re working on a bath, half bath, or small full bath, knowing the ideal measurements and space requirements can transform even the smallest space into a relaxing haven.
Small bathrooms present unique challenges, but with smart planning and strategic design choices, you can make the most of every square inch. Recent studies show that 68% of homeowners struggle with designing small bathrooms. However, those who understand proper spatial planning report a 40% higher satisfaction with their finished space.
Understanding Standard Small Bathroom Dimensions
Minimum Size Requirements for Different Bathroom Types
Small Bathrooms and Half Baths
The smallest practical bathroom typically measures 3 feet x 6 feet (18 square feet). This small space can accommodate a toilet and sink, while adhering to building codes. However, for comfortable use, keep these optimized dimensions in mind:
- Ideal size: 4 feet x 4 feet (16 square feet)
- Minimum width: 30 inches between fixtures
- Door clearance: 32 inches minimum
Three-quarter bathrooms
These bathrooms include a toilet, sink, and shower (without a bathtub) and require more space:
- Minimum: 6 feet x 6 feet (36 square feet)
- Comfortable: 6 feet x 8 feet (48 square feet)
- Luxurious mini-bath: 7 feet x 9 feet (63 square feet)
Compact full bathrooms
Full bathrooms with all four fixtures require careful planning:
- Absolute minimum: 5 feet x 8 feet (40 square feet)
- Recommended: 6 feet x 9 feet (54 square feet)
- Optimal mini-bath: 8 feet x 10 feet (80 square feet)
Clearance requirements Basics
Understanding Fixture Clearance Prevents Tight and Uncomfortable Spaces:
Bathroom Distances:
- Front Clearance: Minimum 24 inches, preferably 30 inches
- Side Clearance: 15 inches center to wall
- Behind Toilet: 12 inches to back wall
Sink and Vanity Distance:
- Front Clearance: Minimum 21 inches, preferably 30 inches
- Side Clearance: Minimum 4 inches from wall
- Between Fixtures: 30 inches center to center
Shower Dimensions:
- Minimum Shower Size: 30 inches x 30 inches
- Comfortable Shower: 36 inches x 36 inches
- Luxurious Mini Shower: 42 inches x 36 inches
Design Options for Small and Large Bathrooms
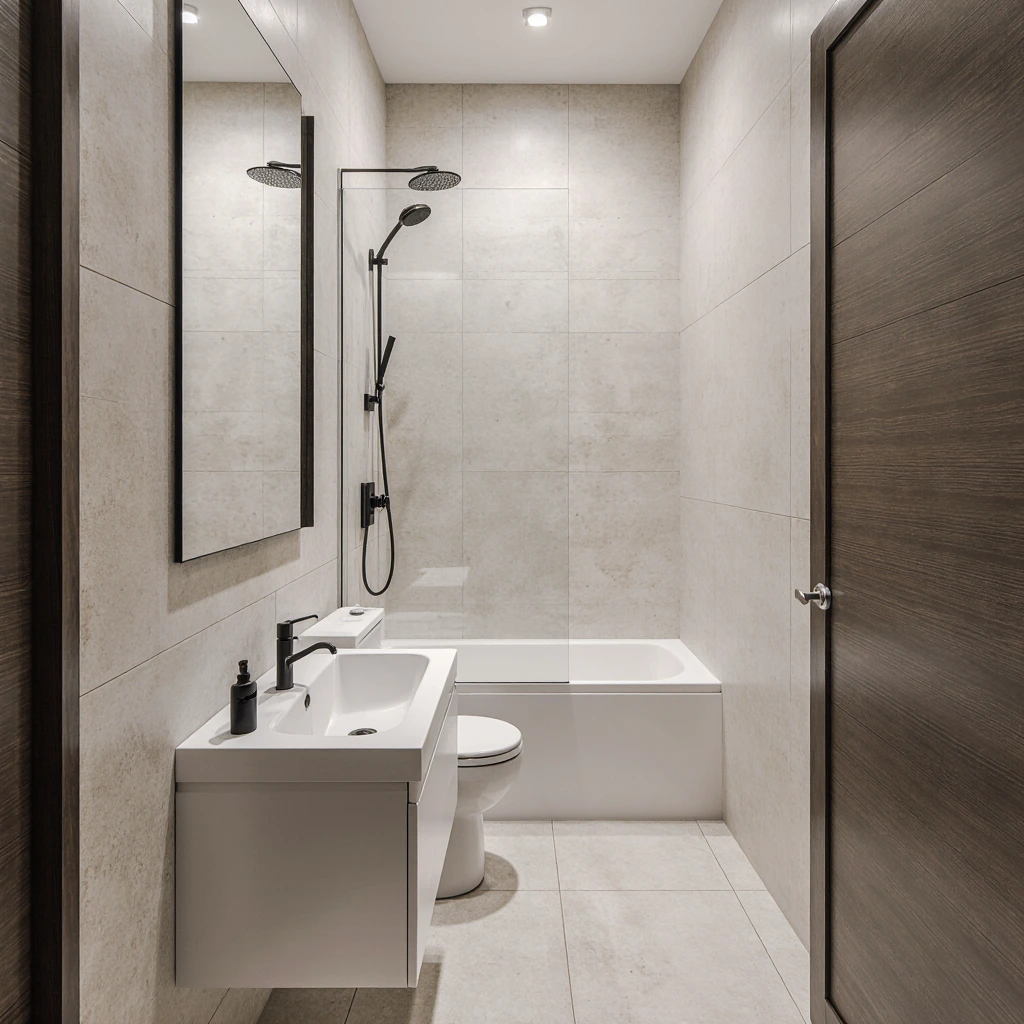
Compact Bathroom Design Strategies
Linear Design
Ideal for tight spaces, this design places all fixtures along one wall:
- Width Requirements: 6-8 feet
- Length: 8-12 feet
- Suitable for: Corridor Bathrooms and Converted Wardrobes
L-Shaped Design
Efficiently utilizes corner space while maintaining flow:
- Ideal Dimensions: 6 feet x 8 feet
- Corner Placement: Shower or sink in the corner
- Traffic Flow: Clear path in the center
Kitchen Style
Features fixtures on opposite walls with a central corridor:
- Minimum Width: 4 feet between fixtures
- Length: 8-10 feet
- Feature: Separate wet and dry areas
Optimizing Large Bathroom Spaces
Open Plan Approach
For bathrooms over 80 square feet:
- Central Placement: Freestanding bathtub as a focal point
- Partitioned Areas: Separate areas for shower, toilet, and sink
- Traffic Patterns: Multiple entry/exit points
Compartmental Design
Divides large spaces for privacy and usability:
- Restroom: Separate toilet area (3 feet x 5 feet)
- Shower Room: Dedicated shower space (4 feet x 6 feet) Feet)
- Vanity Space: Double Sink Area (8 feet x 4 feet)
Smart Storage Solutions for Small Bathrooms
Maximize Vertical Storage
Wall-Mounted Solutions
Make use of vertical space without sacrificing floor space:
- Floating Vanities: Create the illusion of more space
- Wall Cabinets: Extend to the ceiling for maximum storage space
- Recessed Shelves: Built-in storage as thick as the wall
Over-Toilet Storage
Transform Wasted Space Above the Toilet:
- Cabinet Dimensions: 24-30 inches wide, 12 inches deep
- Shelf Distance: 12-15 inches between shelves
- Clearance: 12 inches minimum above the toilet tank
Versatile Fixtures
Optimize Vanity Storage
- Drawer Organizers: Increase interior space efficiency
- Pull-Out Shelves: Easy access to deep storage areas
- Mirrored Cabinets: Hidden storage behind mirrors
Bathroom Storage Solutions
- Built-in Closets: 12-16 inches wide, 12 inches deep 4-6 inches
- Corner Shelves: Make the Most of Wasted Corner Space
- Ceiling-Mounted Storage: Overhead Shelving Systems
Hidden Storage Opportunities
Underutilized Spaces
- Behind-the-Door Storage: Full-Length Organizers
- Fold-Out Drawers: Storage Under the Sink Base
- On-Stair Storage: Make the Most of the Space Under the Stairs
Materials and Finishes for Durability and Elegance
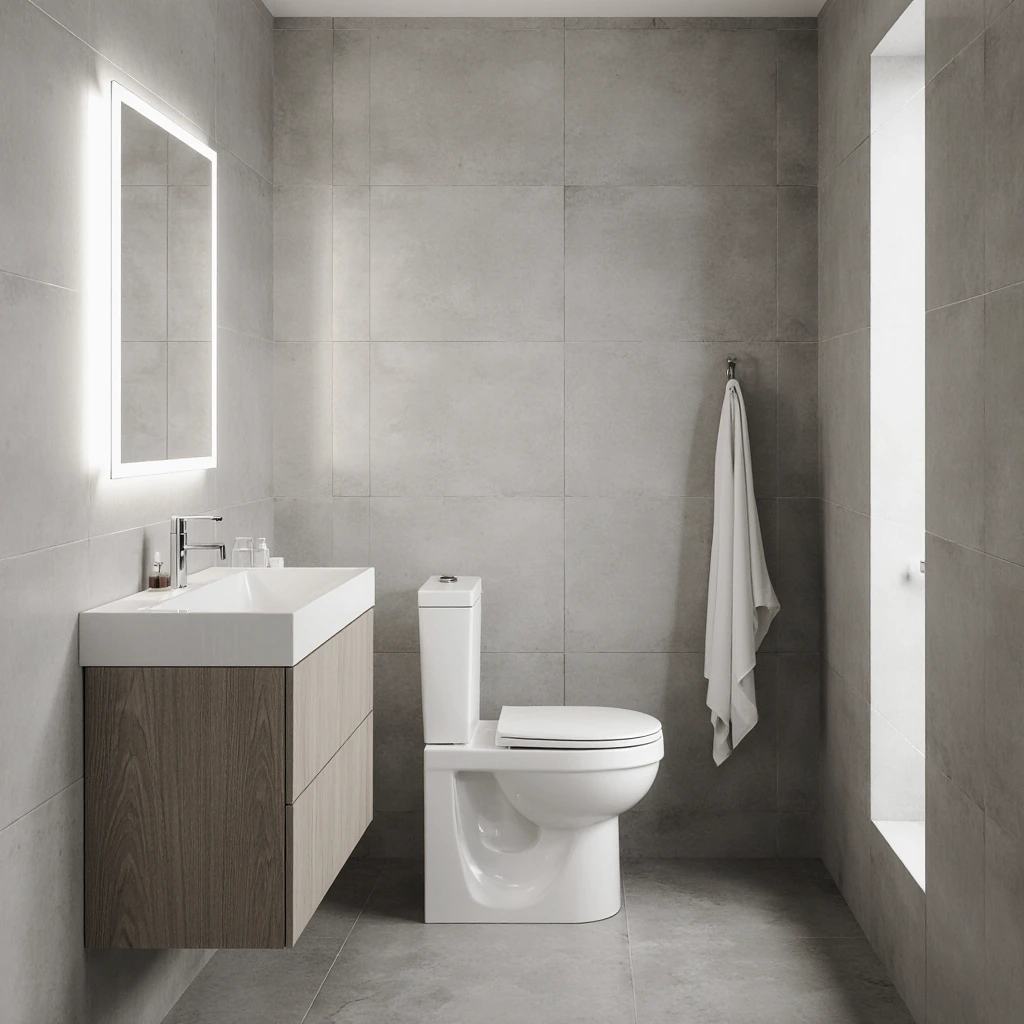
Moisture-Resistant Materials
Flooring Options
Small bathrooms require moisture-resistant materials while maximizing space:
- Porcelain Tile: Durable, waterproof, endless design options
- Luxury Vinyl Planks: Comfortable underfoot, easy to maintain
- Natural Stone: Timeless appeal, requires good insulation
Wall Treatments
- Semi-Gloss Paint: Easy to clean, moisture-resistant
- Ceramic Tile: A classic choice, multiple size options
- Glass Tile: Its light-reflecting properties expand visual space
Finishes That Enhance Space
Color Psychology for Small Spaces
- Light Neutrals: White, cream, and soft gray expand perceived space
- Monochromatic Colors: A single color family creates continuity
- Accent Colors: Strategic color accents add character without being overwhelming
Texture and Pattern Considerations
- Large Format Tiles: Fewer grout lines create a more elegant look
- Vertical Patterns: Draw attention upward and increase the height of the bathroom.
- Reflective Surfaces: Mirrors, Glossy Tiles, Metallic Finishes.
Selecting Fixture Materials
Durability Factors
- Brass Fixtures: Long-lasting appeal and durability.
- Stainless Steel: Modern appearance, easy maintenance.
- Matte Black: A contemporary option that hides water spots.
Lighting and Ventilation Solutions
Maximize Natural Light
Window Treatments
Maintain privacy while increasing light in small bathrooms:
- Frosted Glass: Maintains privacy while allowing light in.
- Top-Down Cellular Blinds: Privacy at the bottom, light at the top.
- Glass Block: A durable privacy solution with light transmittance.
Artificial Lighting Strategies
Multi-Layered Lighting Approach
- Ambient Lighting: Ceiling fixtures for general lighting.
- Task Lighting: Decorative lamps for grooming activities.
- Accent lighting: LED strips and built-in lights create a distinctive atmosphere.
Tips for lighting small spaces
- Multiple light sources: Prevent harsh lighting. Shades
- Dimmable Controls: Adjust lighting for different times/activities
- LED Technology: Energy-efficient, long-lasting, and low heat
Ventilation Requirements
Exhaust Fan Sizes
Proper Ventilation Prevents Humidity Problems:
- CFM Calculation: Bathroom Area x 1.1 square feet
- Minimum: 50 CFM for bathrooms less than 50 square feet
- Noise Levels: Choose fans below 3.0 CFM for quiet operation
Natural Ventilation Options
- Openable Windows: Cross-ventilate when possible
- Skylights: Highly positioned for privacy with airflow
- Ceiling Ventilation: Natural light and air circulation
Common Small Bathroom Design Mistakes and Solutions
Space Planning Mistakes
Fan Overcrowding
Many homeowners try to fit too many fixtures in small bathrooms:
- Problem: Insufficient spacing between fixtures
- Solution: Prioritize essential fixtures, keep the minimum From empty spaces
- Alternative: Consider converting a guest bathroom into a walk-in closet.
Improper Door Placement
A swinging door can take up valuable floor space:
- Problem: Standard swinging doors require 9 square feet of free space.
- Solution: Pocket doors, sliding doors, or outward-opening doors.
- Consideration: Barn doors for an industrial aesthetic.
Storage and Organization Mistakes
Ignoring Vertical Space
Not Making Effective Use of Wall Space:
- Problem: Relying solely on floor-standing storage units.
- Solution: Wall-mounted cabinets, floating shelves, tall storage units.
- Tip: Extend storage to the ceiling for maximum capacity.
Improper Layout
Not Considering Daily Routines During Design:
- Problem: Storage doesn’t align with actual usage patterns.
- Solution: Take inventory of existing items and plan storage accordingly.
- Strategy: Divide storage according to usage frequency.
Visual Design Mistakes
Too Many Colors and Patterns
Crowded patterns can make small spaces feel cramped:
- Problem: Too many patterns and competing colors
- Solution: A harmonious color palette and simple pattern mixing
- Guidelines: The 60-30-10 color rule for balanced designs
Improper Mirror Placement
Missed Opportunities to Visually Expand Space:
- Problem: Small or Inappropriate Mirrors
- Solution: Large Mirrors, Strategically Placed Opposite Windows
- Technology: Mirrored Walls to Dramatically Expand Space
Advanced Tips for Optimizing Small Bathroom Dimensions
Integrating Technology
Smart Fixtures
Modern technology can improve functionality without requiring additional space:
- Motion-Sensor Lighting: Energy-Efficient, Hands-Free Operation
- Smart Mirrors: Built-in Lighting, Anti-Fog Features, Bluetooth Connectivity
- Heated Floors: Comfort Without Energy-Saving Radiators
Design Principles Comprehensive
Accessibility Considerations
Plan for residents and visitors with mobility challenges:
- Grab bar locations: Plan to reinforce these during construction
- Curbless toilets: Easy access, more spacious appearance
- Comfort-height toilets: Easier portability, more comfortable use
Sustainable Design Options
Water Conservation
Small bathrooms offer opportunities for eco-friendly upgrades:
- Low-flow fixtures: Reduce water consumption without sacrificing performance
- Dual-flush toilets: Conserve water with user control
- Graywater systems: Recycle water for other household uses
Designing Your Perfect Small Bathroom
Understanding the dimensions of a small bathroom enables you to make informed decisions that maximize function and style. Whether you’re working on a small bathroom or a small full bath, the key lies in strategic planning, smart storage solutions, and careful material selection.
Remember, small doesn’t mean compromising comfort or style. With proper planning and creative solutions, your small bathroom can become a beautiful and functional space that will serve your needs for years to come.
Are you ready to transform your small bathroom? Start by measuring your space and identifying essential features. Consider consulting a professional bathroom designer to ensure you maximize every aspect of your bathroom, while adhering to building specifications and your lifestyle needs.
What’s the biggest challenge you face in your small bathroom? Share your space constraints and design goals in the comments below—I’d love to help you find solutions!
Don’t forget to sign up for our newsletter for more space-saving design tips and bathroom renovation insights, delivered straight to your inbox.
Best Amazon Picks :
FAQs
Q: What is the minimum size for a practical bathroom?
A: The minimum for a half bath (toilet and sink only) is 3 feet x 6 feet (18 square feet). For a full bath with all fixtures, you need at least 5 feet x 8 feet (40 square feet), though 6 feet x 9 feet (54 square feet) offers more comfortable use.
Q: How much space do I need around the toilet in a small bathroom?
A: Building codes require 15 inches from the center line of the toilet to any wall or fixture, and 24 inches of clearance in front. For comfort, aim for 18 inches from the center to the walls and 30 inches of clearance in front of the toilet, if possible.
Q: Can I fit a bathtub in a small bathroom?
A: Standard bathtubs require a length of 60 inches and a width of 32 inches, plus the surrounding clearance. Consider using a Japanese bathtub (48 square inches) or a corner bathtub to fit the bathing facilities in small bathrooms.
Q: What is the best layout for a 5 x 8-foot bathroom?
A: A linear layout is usually best, with the toilet at one end, the vanity in the middle, and the tub/shower at the far end. This arrangement provides the necessary clearance while maintaining smooth traffic flow.
Q: How can I make my small bathroom appear larger?
A: Use light colors, large mirrors, good lighting, and minimize visual clutter. Choose large tiles, floating vanities, and glass shower doors to create visual connection and openness.
Q: What size shower is appropriate for a small bathroom?
A: The minimum shower size is 30″ x 30″, but 36″ x 36″ offers more comfortable use. Corner showers fit into spaces that rectangular showers don’t fit.
Q: Should I choose a freestanding tub or a vanity for my small bathroom?
A: Vanities provide valuable storage space in small bathrooms, while freestanding tubs provide more floor space and a sleeker look. Consider a small floating vanity (24-30″ wide) for the best of both worlds.
Q: What is the appropriate height to hang a mirror in a small bathroom?
A: The mirror should be at eye level for the primary users, typically 60-65 inches from the floor to the center. In small spaces, consider extending the mirror closer to the ceiling to create the illusion of height.

