Small Bathroom Size: The Ultimate Guide to Making the Most of Your Small Space
Table of Contents
When dealing with a small bathroom size , every square inch counts. Whether you’re renovating a small bathroom, renovating a half bath, or working on a cramped full bath, understanding how to optimize your space can transform even the smallest space into a functional and beautiful haven.
Small bathrooms present unique challenges that require creative solutions. From strategic design planning to clever storage innovations, the key is to make smart design choices that enhance both function and visual appeal. In this comprehensive guide, we’ll explore proven strategies to help you make the most of your small bathroom space.
Understanding Small Bathroom Sizeand Design Options
What Makes a Small Bathroom?
Most small bathrooms are between 15 and 40 square feet, with the average small bathroom being around 20 square feet. These small spaces require careful planning to ensure all essential fixtures fit comfortably while still maintaining enough room for movement.
Common small bathroom designs include:
Half baths (powder rooms): 15-25 square feet with just a toilet and sink
Three-quarter baths: 30-40 square feet with a toilet, sink, and shower
Combined full baths: 35-50 square feet with all four fixtures
Strategic Planning for Maximum Efficiency
Layout is the foundation of a successful small bathroom design. Consider these proven techniques:
Corner Sink Solutions: Installing a corner sink can save significant wall space while improving flow. This arrangement is especially effective in powder rooms where space is limited.
Floating Fixtures: Wall-mounted toilets and vanities create the illusion of more floor space with easy access for cleaning from below. This visual trick makes the limitations of a small bathroom less noticeable.
Pocket Doors: Traditional swing doors take up a lot of space. Pocket doors slide into the wall cavity, saving up to 9 square feet of space.
Shower and Bathtub Combinations: In full bathrooms, consider space-saving shower and bathtub combinations or compact corner shower units that enhance functionality without overwhelming the room.
Smart Storage Solutions for Compact Bathrooms
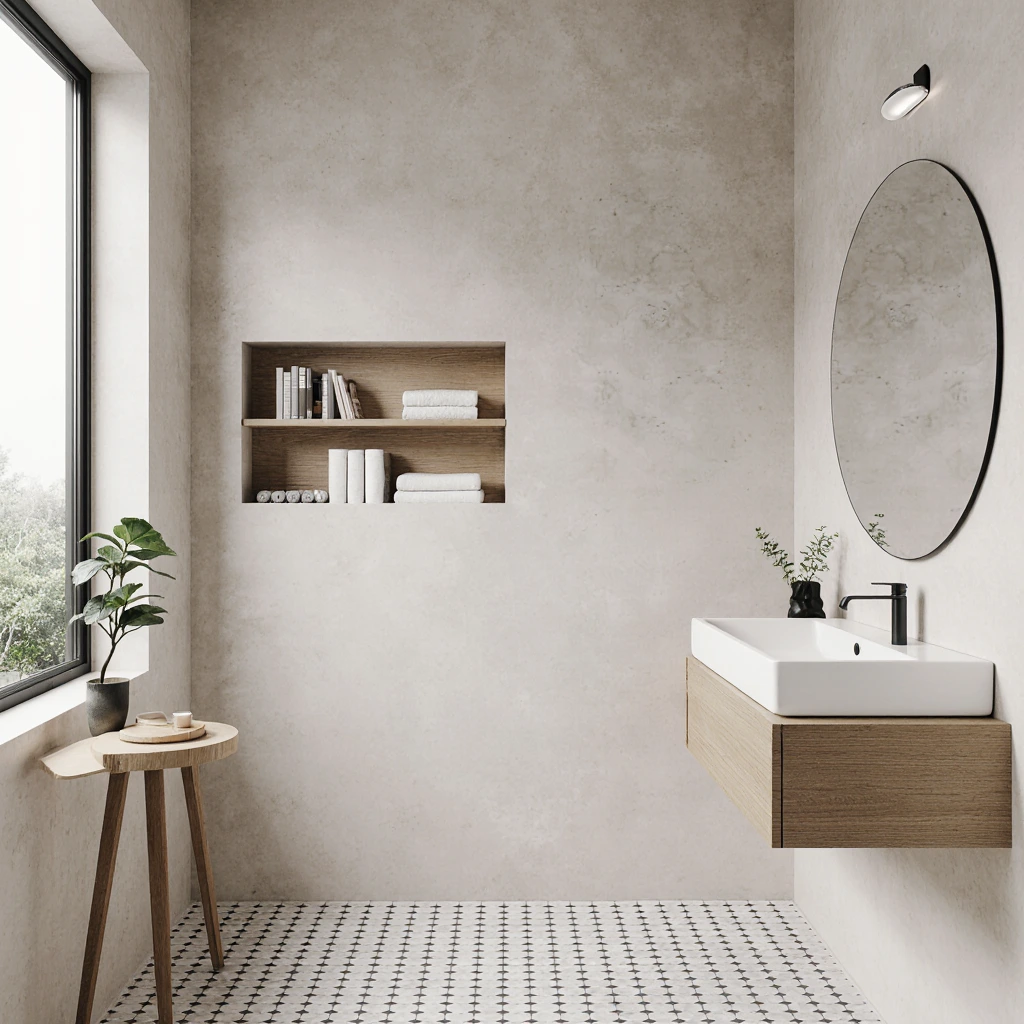
Maximize Vertical Storage
When floor space is limited, consider vertical storage. Tall, narrow storage units draw the eye upward and provide essential storage without overwhelming the room.
Over-the-Toilet Storage Cabinets make the most of wasted space above the toilet. Choose units with adjustable shelves to accommodate items of varying heights.
Wall-mounted medicine cabinets with mirrored fronts serve two purposes: they provide storage and reflect light to make the space appear larger.
Floating Shelves installed in corners or above fixtures provide display space for decorative pieces and everyday essentials without taking up floor space.
Hidden Storage Opportunities
Find creative ways to incorporate storage into your existing fixtures:
Vanity drawers with organizers keep toiletries organized and easily accessible. The deep drawers hold everything from hair tools to cleaning supplies.
Shower recesses built into the walls provide storage for soap and shampoo without obtruding in the shower space.
Storage behind the mirror transforms your mirror into a hidden cabinet, ideal for medications and toiletries.
Toilet paper holders with storage combine functionality and convenience, keeping extra rolls within easy reach.
Materials and Finishes That Make Small Spaces Feel Beautiful
Reflective Surfaces
The right materials can make a huge difference in the spaciousness of your small bathroom:
Large-format tiles with simple grout lines create a continuous visual flow. Use tiles measuring 12 x 24 inches or larger on floors and walls for maximum effect.
Glossy finishes on tiles and fixtures reflect light throughout the space. However, balance is key, as too much shine can create an unsightly glare.
Glass shower doors, rather than curtains, maintain sight lines and prevent a sense of division within the space. Frameless door options provide a cleaner, more open look.
Durable Material Options
Small bathrooms see heavy use, making durability essential:
Porcelain tile is resistant to moisture, stains, and wear, offering countless design options. It’s especially suitable for small, busy spaces.
Quartz countertops provide non-porous surfaces that are resistant to bacteria and stains, which is crucial in small spaces where cleanliness is essential.
Solid surface materials for shower surrounds eliminate grout lines that can harbor mold and mildew in small, humid bathrooms.
Color Psychology for Small Spaces
Light and neutral colors, such as white, soft gray, and warm beige, reflect light and create a sense of spaciousness. These classic choices also offer flexibility in choosing accent colors through accessories.
Monochromatic designs, which use different shades of the same color, create visual harmony that makes spaces appear larger.
Strategic feature walls, using dark colors or bold patterns, add depth without overwhelming the space—limit it to a single wall.
Lighting and Ventilation Strategies
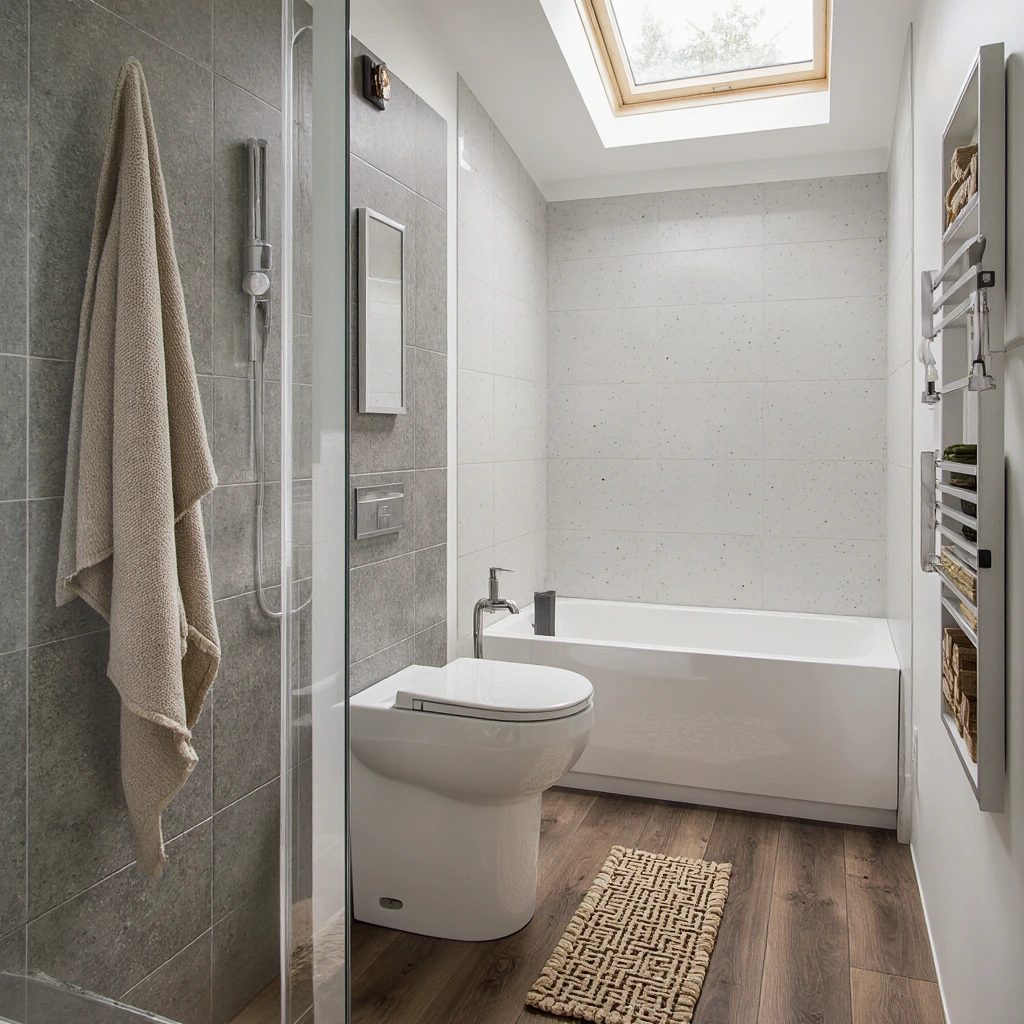
A Layered Lighting Approach
The right lighting can make or break a small bathroom design:
Ambient lighting from recessed ceiling fixtures provides all-around illumination. Use LED bulbs to save energy and reduce heat generation.
Task lighting around mirrors ensures adequate illumination for grooming activities. Vertical fixtures on either side of the mirror eliminate shadows better than single overhead lighting.
Accent lighting from strip lights under vanities or LED strips behind mirrors adds depth and elegance.
Maximize Natural Light
Skylights flood small bathrooms with natural light without compromising privacy. Modern tubular skylights are ideal for spaces without direct access to the ceiling.
Specialty window films allow natural light in while maintaining privacy. Opaque or decorative films are available in a variety of patterns to complement your design style.
Skylights or skylights provide light penetration while maintaining privacy, ideal for small bathrooms.
Ventilation Basics
Proper ventilation prevents moisture damage and maintains air quality:
Exhaust fans should move at least one cubic foot of air per minute (CFM) per square foot of bathroom space. For small bathrooms, this typically means a capacity of 50 to 80 CFM.
Timer switches ensure fans run long enough to dehumidify after use. Humidity-sensing switches automatically activate when humidity levels rise.
Heat recovery fans (HRVs) replace stagnant indoor air with fresh outdoor air while retaining heat—ideal for small bathrooms in cold climates.
Common Small Bathroom Design Mistakes and Solutions
Overcrowding Fixtures
Mistake: Cramming too many fixtures into a small space results in a cluttered and unusable bathroom.
Solution: Prioritize essential fixtures and choose compact models. A pedestal bathtub may be better than a full-size vanity in extremely tight spaces.
Ignoring size and proportion
Mistake: Using fixtures or tiles that are too large or too small for the space.
Solution: Choose appropriately sized elements. Large tiles can make small spaces appear larger, while small mosaic tiles can make them feel crowded and cramped.
Poor Lighting Planning
Mistake: Relying on a single overhead light source
The Solution: Implement multi-layered lighting with ambient, task, and accent lighting to create depth and function.
Improper Storage Layout
Mistake: Failure to plan for storage needs, leading to clutter on countertops.
The Solution: Incorporating multiple storage solutions during the design phase, including concealed and vertical options.
Neglecting Ventilation
Mistake: Undersized or inadequate exhaust fans.
The Solution: Install quiet, properly sized exhaust fans with proper controls to maintain air quality and prevent moisture damage.
Advanced Design Techniques for Small Bathrooms
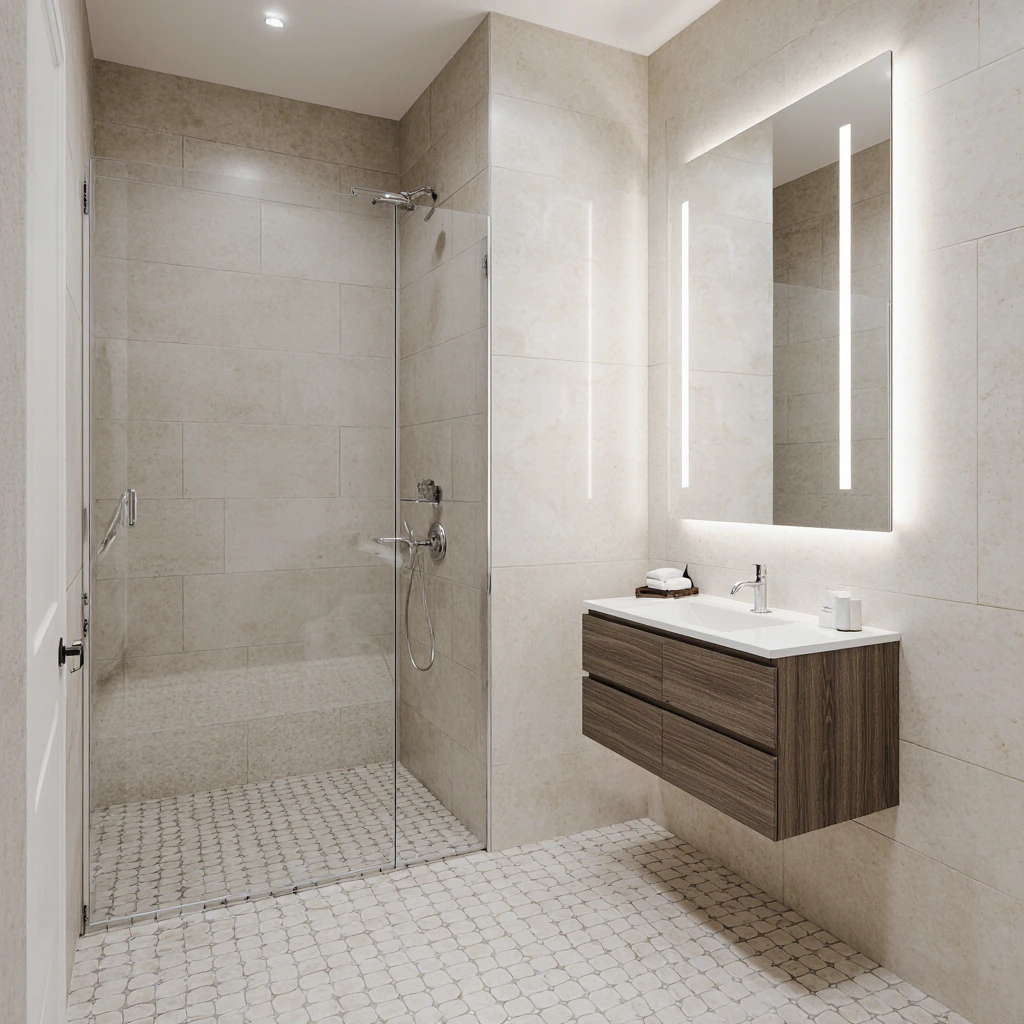
Tricks for Visual Expansion
Connected floors that extend from the bathroom to adjacent hallways create visual flow and make the space appear larger.
Horizontal lines in tile patterns or wood grain can make narrow bathrooms appear wider.
Strategically placed mirrors on opposite windows reflect natural light throughout the space and create the illusion of additional square footage.
Technology Integration
Smart toilets with built-in bidets eliminate the need for separate fixtures, saving valuable space and adding luxury features.
Digital shower controls mounted outside the shower area free up wall space inside the shower enclosure.
Bluetooth extractor fans with speakers eliminate the need for separate sound systems while maintaining good ventilation.
Cost-Effective Updates for Small Bathrooms
Impactful and Economical Changes
Paint updates using light, reflective colors dramatically transform a space at a low cost. Semi-gloss or satin finishes are best suited for humid bathroom environments.
Replacing fixtures on existing bathtubs and medicine cabinets adds an instant modern touch. Choose finishes that complement your faucets and light fixtures.
Lighting updates with LED fixtures improve aesthetics and energy efficiency. Modern LED lights consume 75% less energy than traditional incandescent bulbs.
When to Invest in Professional Design
Consider professional services when:
- Moving plumbing fixtures
- Installing new electrical circuits
- Removing walls or structural modifications
- Complex tile installations that require waterproofing
Small Bathroom Maintenance Tips
Daily Habits for Longer Life
Wipe down shower doors after each use to prevent water spots and soap scum buildup.
Run exhaust fans for at least 30 minutes after showering to remove excess moisture.
Wipe down surfaces regularly to prevent mold and mildew growth in humid conditions.
Seasonal Deep Cleaning
Grout Maintenance every six months prevents discoloration and mold growth. Sealed grout lasts longer and resists stains.
Cleaning exhaust fans ensures proper performance and prolongs motor life. Most homeowners can safely clean fan grilles and covers.
Checking caulk around bathtubs, tubs, and fixtures prevents water damage. Replace damaged sealant immediately to maintain leak-proof seals.
Design Your Small Bathroom for a Better Future
Universal Design Principles
Grab bars installed during construction can be concealed as towel bars while providing lifelong safety features.
Rimless bathtubs with linear drains provide easy access while maintaining a sleek aesthetic.
Lever-style handles on faucets and doors accommodate users with limited dexterity.
Sustainable Design Options
Low-flow fixtures reduce water consumption without sacrificing performance. Modern low-flow toilets use 1.28 gallons per flush compared to older models that use 3.5 gallons or more.
Energy-efficient lighting and ventilation systems reduce long-term operating costs while delivering superior performance.
Durable materials may cost more initially, but they provide better value in the long run by reducing replacement needs.
Conclusion
Dealing with a small bathroom doesn’t mean sacrificing style or functionality. With strategic planning, smart storage solutions, and carefully selected materials and finishes, even small spaces can become beautiful and efficient havens.
Remember, successful small bathroom design balances aesthetics with functionality. Every element should serve its purpose while contributing to the overall look. Whether you’re dealing with a small bathroom or a small full bath, the principles outlined in this guide will help you create a space that feels larger, more organized, and more enjoyable to use.
Ready to renovate your small bathroom? Start by carefully measuring your space and making a list of essential features. Then apply these proven strategies to make the most of every square inch of your small bathroom.
What’s your biggest challenge in your small bathroom? Share your experiences in the comments below, and don’t forget to subscribe for more space-saving design tips and bathroom renovation ideas!
Best Amazon Picks :
FAQs
Q: What is the size of a small bathroom?
A: Small bathrooms typically range from 15 to 40 square feet. Half baths are typically 15 to 25 square feet, while full baths are 35 to 50 square feet. Any bathroom under 40 square feet typically requires a special design to save space.
Q: How can I make my small bathroom appear larger?
A: Use light colors, large mirrors, good lighting, and avoid clutter. Install floating bathtubs, use large tiles, and choose glass shower doors instead of curtains. Vertical storage and coordinating flooring materials also help create the illusion of more space.
Q: What is the minimum clearance around bathroom fixtures?
A: Building codes typically require 15 inches of clearance from the center of the toilet to any wall or fixture, 21 inches of clearance in front of toilets and bidets, and 30 inches of clearance in front of showers and bathtubs. Sinks require at least 20 inches of clearance.
Q: Should I choose a shower or a bathtub for a small bathroom?
A: For bathrooms less than 35 square feet, a shower usually provides more space. If you need a bathtub, consider a walk-in tub or a built-in shower. Corner bathtubs can be particularly space-efficient in small designs.

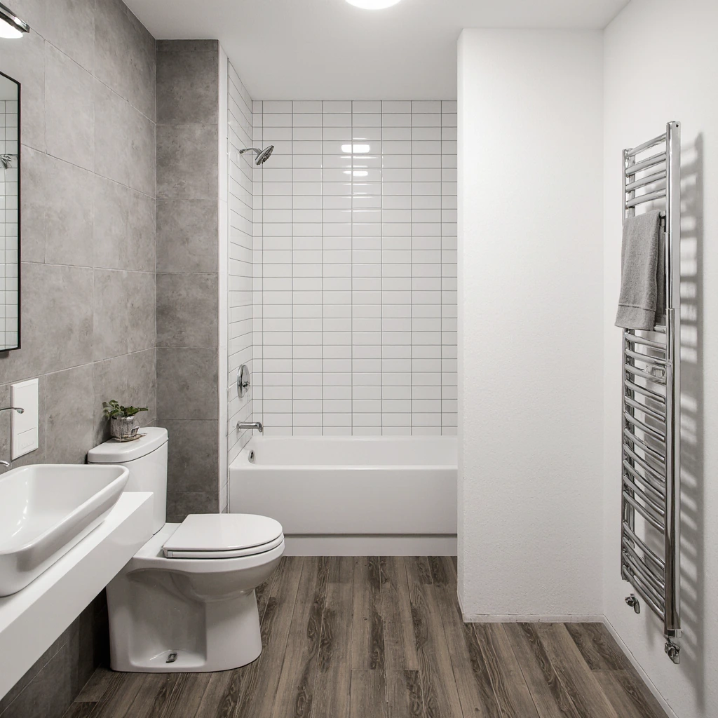
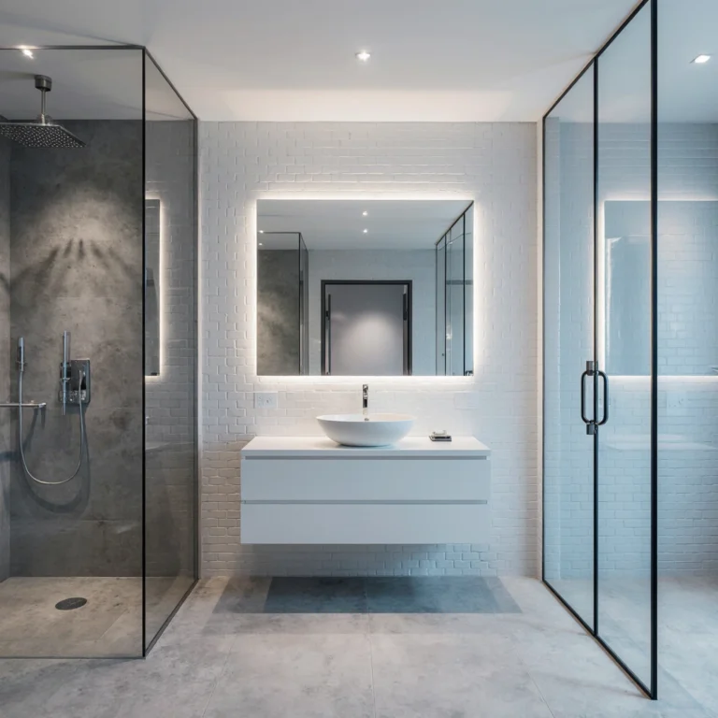
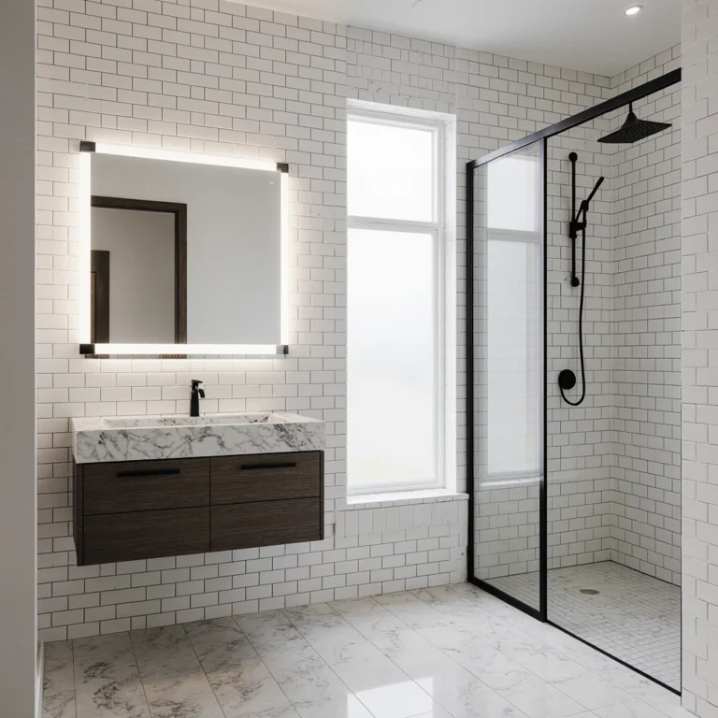
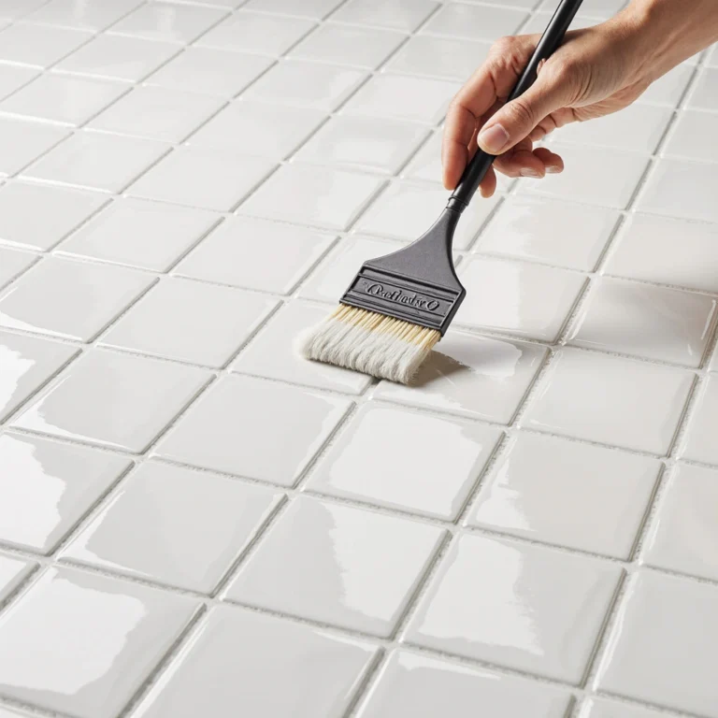
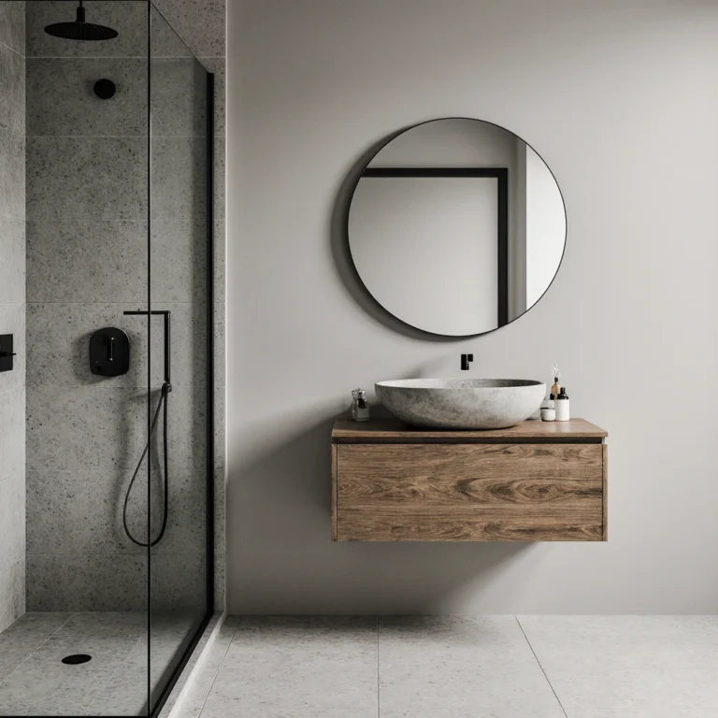
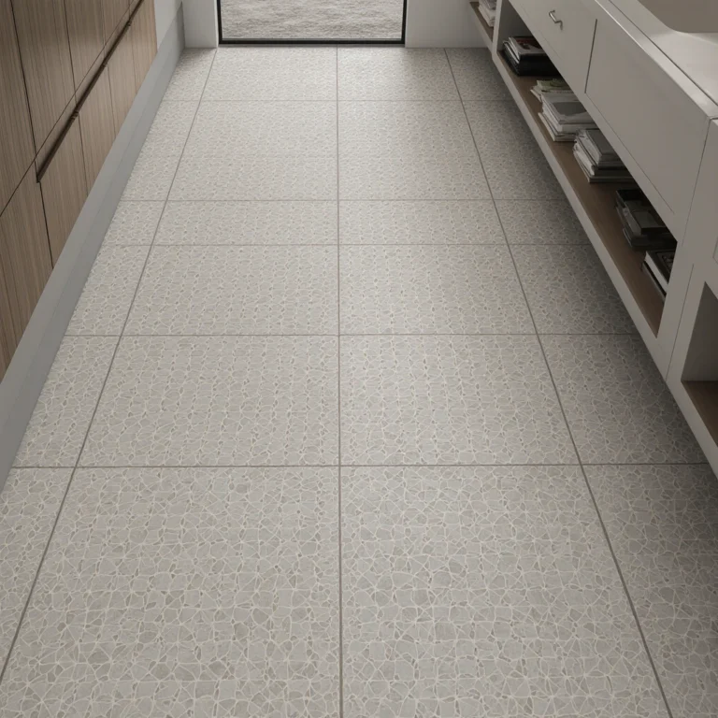
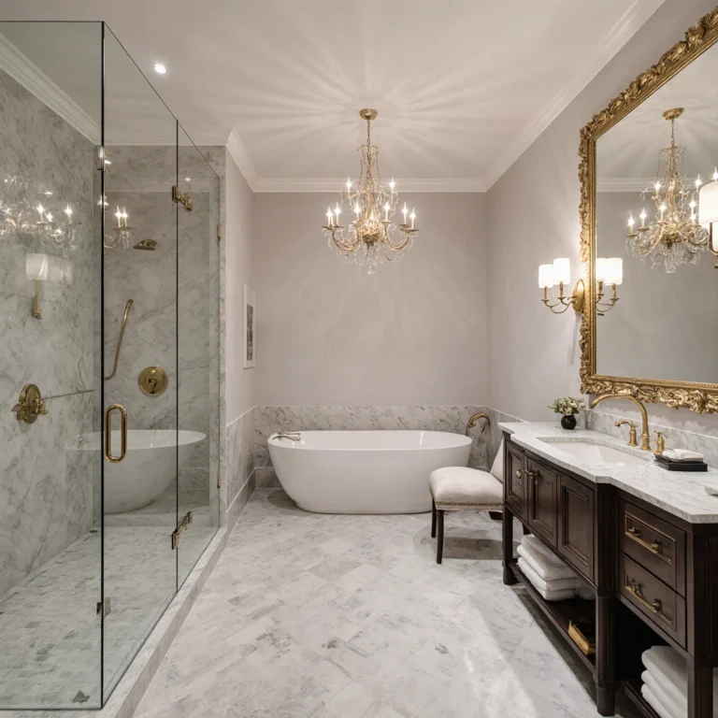
One Comment
Comments are closed.