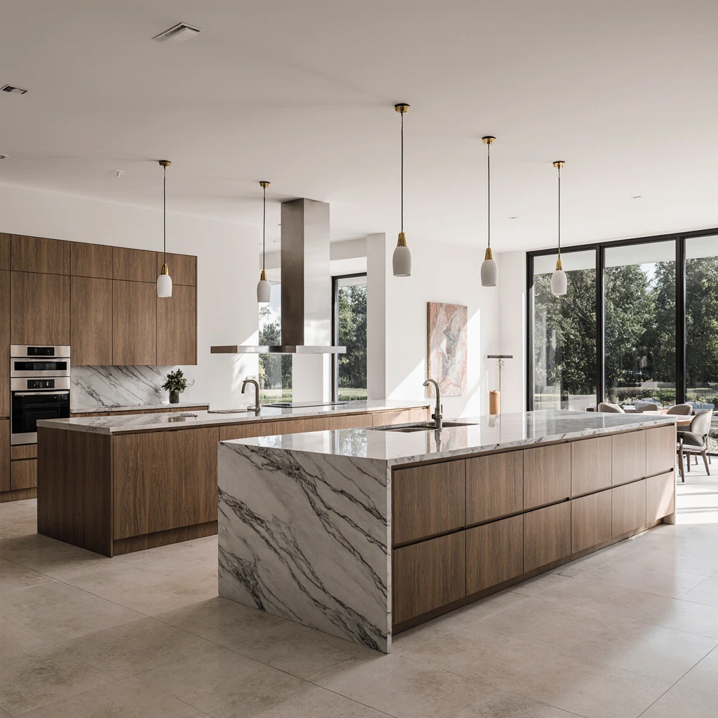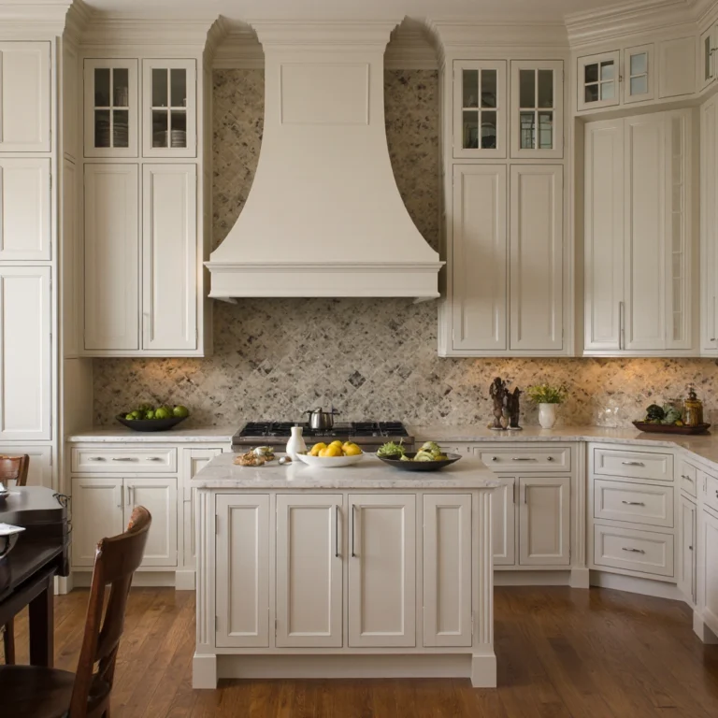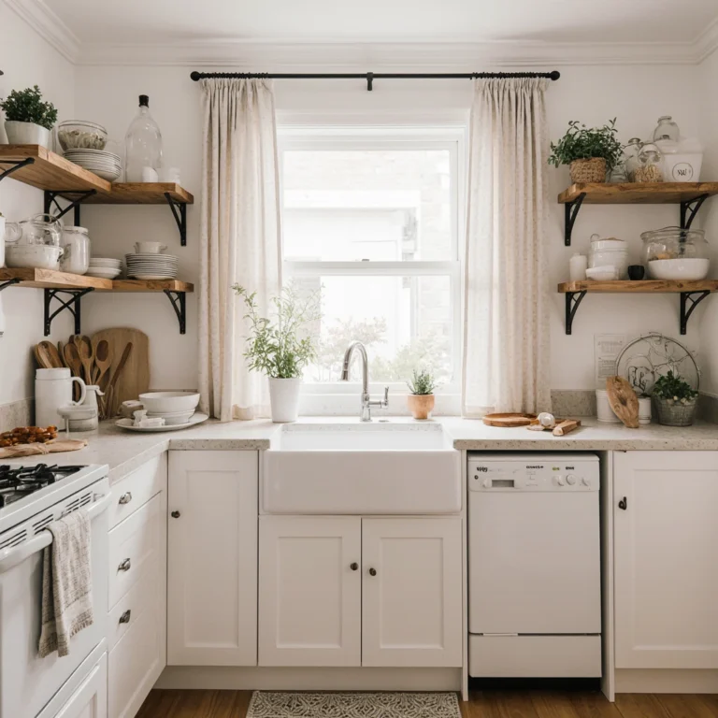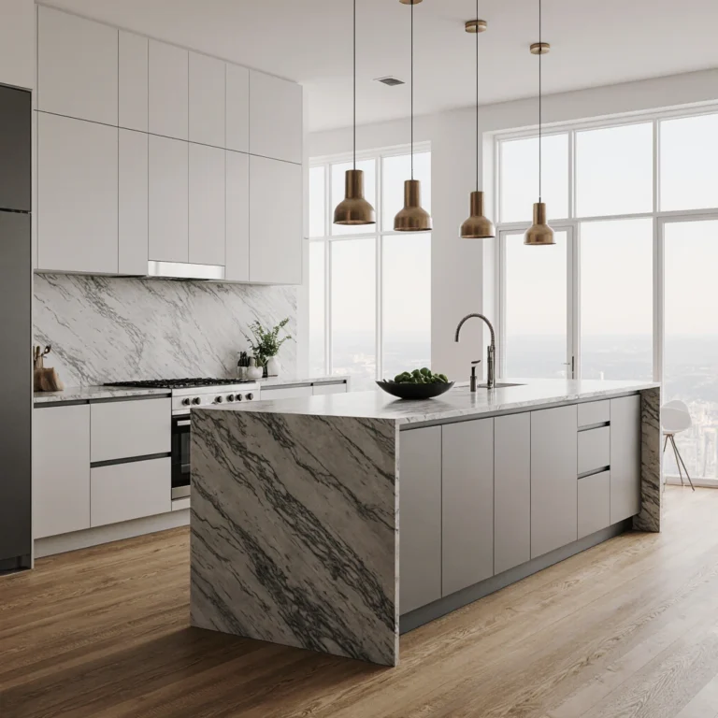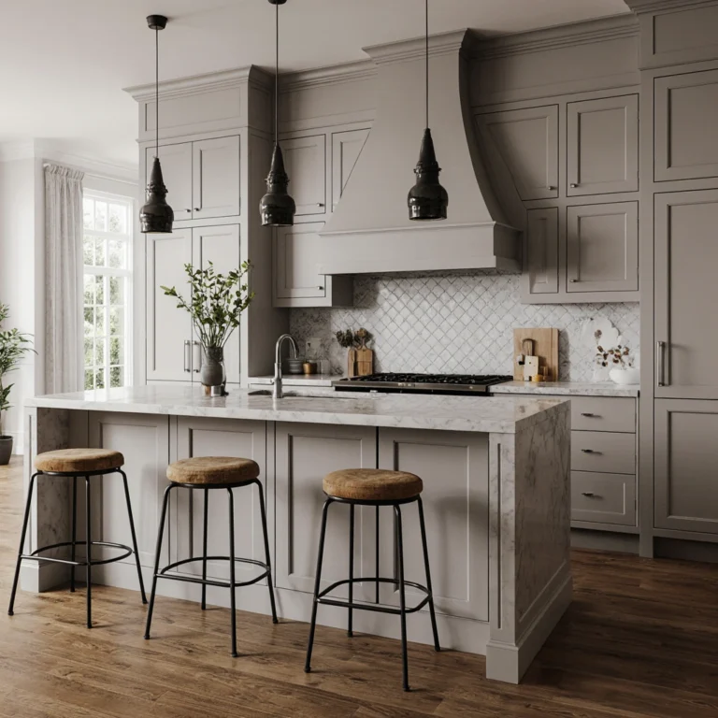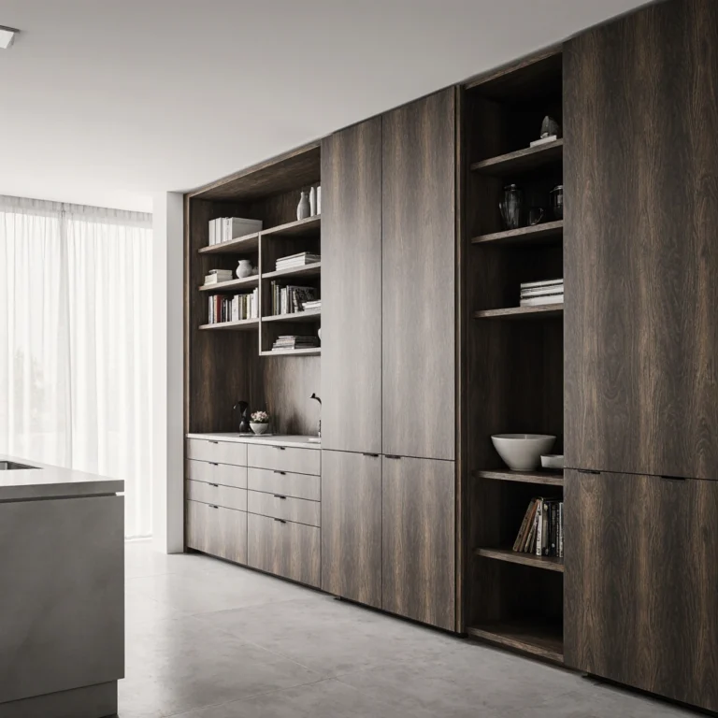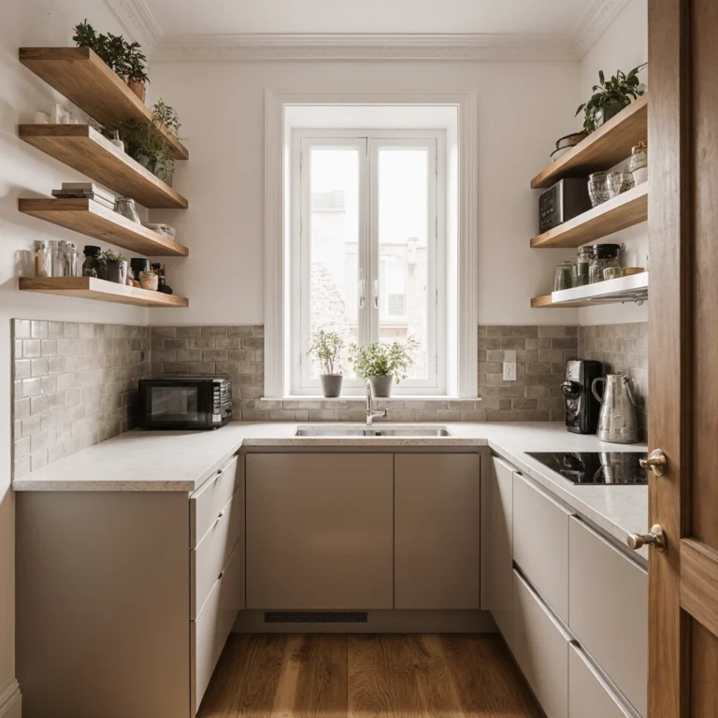Double Island Kitchen: The Ultimate Guide to Luxury Kitchen Design
Table of Contents
A double island kitchen embodies the pinnacle of luxury and functionality in the culinary world, transforming your cooking space into a masterpiece that combines design and efficiency. This innovative kitchen design features two distinct islands that form separate areas for cooking, prepping, and entertaining, making it the perfect choice for homeowners who love cooking and hosting.
In today’s modern homes, the kitchen is the heart of family life, where meals are prepared, homework is done, and fond memories are made. A masterfully designed double island kitchen not only enhances the workspace but also serves as a stunning focal point that adds a touch of elegance to your entire home.
Understanding Kitchen Design: Why Double Island Designs Are a Revolution
The Evolution of Kitchen Design
Traditional kitchen designs, such as L-shaped and U-shaped kitchens, have served homeowners for decades. However, the double-island kitchen design represents a revolutionary approach to kitchen space planning, which meets the needs of modern families.
Benefits of Double Island Kitchens
Improved Workflow Efficiency
- Creates distinct zones for various activities
- Reduces traffic during meal preparation
- Allows multiple people to work simultaneously without interference
- Provides dedicated spaces for cooking, prep, and cleanup
Increased Storage Capacity
- Doubles available cabinet and drawer space
- Allows for specialized storage solutions
- Accommodates larger appliances and equipment
- Provides hidden storage for less frequently used items
Superior Entertaining Value
- Provides multiple gathering points for guests
- Provides comfortable conversation spaces
- Allows the host to interact while cooking
- Provides flexible seating arrangements
Choosing the Right Double Island Kitchen Design
When planning your double island kitchen, consider the following key factors:
Size Requirements
Your kitchen should be at least 15 feet wide and 20 feet long to comfortably accommodate two islands. This ensures adequate aisle space (at least 36 inches) between and around the islands.
Functional Division
- Main Island: Houses the main cooking appliances, sink, or dishwasher.
- Secondary Island: Uses as a prep area, breakfast nook, or storage center.
- Work Triangle: Maintains easy movement between the refrigerator, stove, and sink.
Motion Flow Considerations
Design paths that allow for smooth movement throughout the space while preventing traffic jams during busy cooking periods.
Smart Storage and Organization Strategies
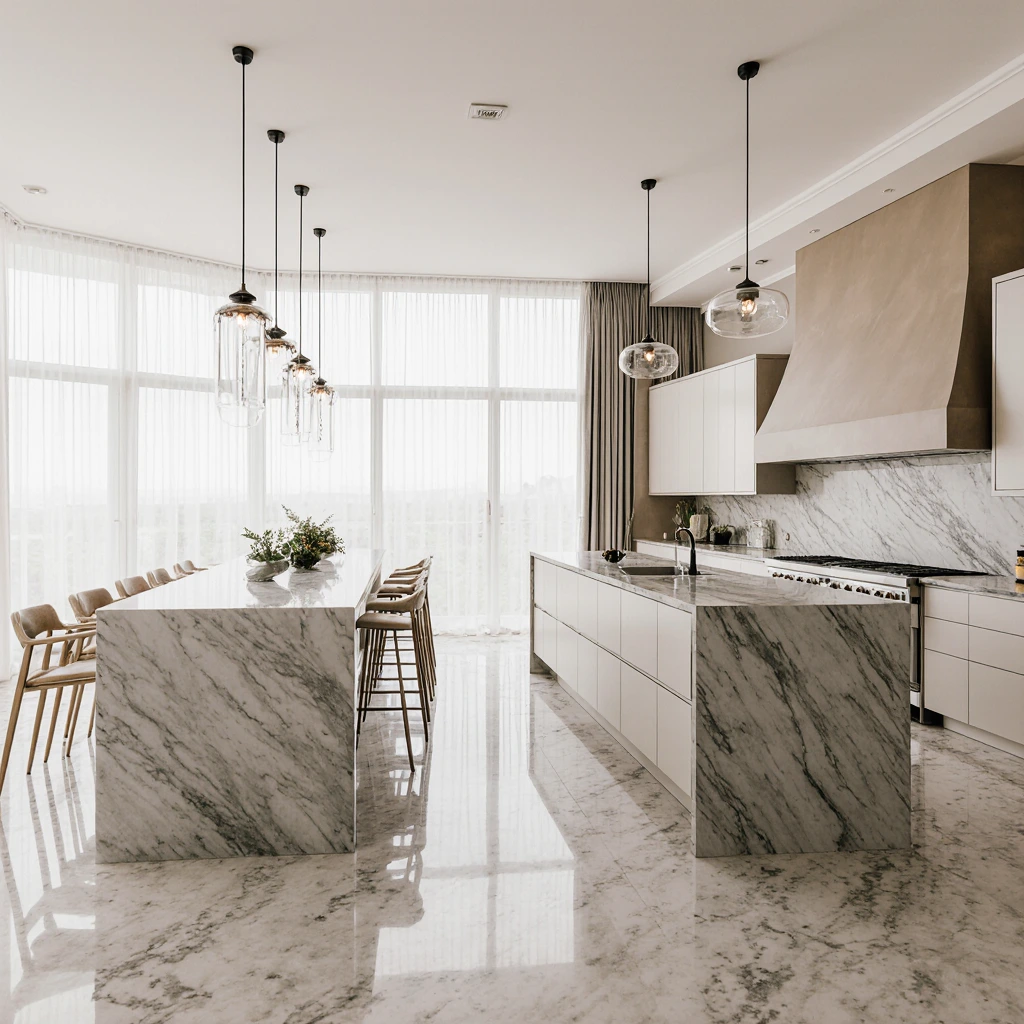
Maximize Storage Potential in Island Kitchens
Deep Drawer Systems
Install full-extension drawers with soft-closing mechanisms to efficiently store pots, pans, and small appliances. Consider using drawer dividers and organizers to keep items organized and accessible.
Vertical Storage Solutions
- Pull-out spice racks
- Vertical dividers for cutting boards and baking trays
- Tall storage cabinets for infrequently used items
- Open shelving for easy display and access
Specialized Storage Features
- Built-in wine refrigerators
- Shelves for small electronics
- Charging stations for appliances
- Pull-out pantry cabinets for dry goods
Organization Tips for Successful Two-Island Use
Organize by Zone
Arrange items according to function and frequency of use. Keep everyday items in easy-to-reach areas, while storing seasonal or special-occasion items in upper or lower cabinets.
80/20 Rule
Store 80% of your most frequently used items in the 20% of accessible storage space. This principle ensures maximum efficiency in your two-island kitchen.
Color Schemes and Backsplash Design Ideas
Create Visual Harmony
Monochromatic Elegance
Choose varying shades from the same color palette for a sophisticated, coordinated look. Match white islands with cream or light gray countertops and backsplashes for a timeless look.
Contrasting Look
Add a visual interest by using contrasting colors between islands. Consider a dark main island with a light secondary island, or vice versa.
Incorporate Natural Materials
Add wood tones, stone textures, and metallic accents to add warmth and visual interest to your two-island kitchen design.
Backsplash Ideas to Complement Double Island Designs
Subway Tile Combinations
- Classic white subway tile with dark grout
- Colorful subway tile with a herringbone pattern
- Rectangular subway tile for a modern touch
- Stacked subway tile for a contemporary touch
Natural Stone Options
- Marble slabs for a luxurious touch
- Travertine tiles for a rustic feel
- Slate tiles for an industrial aesthetic
- Granite mosaic for a distinctive aesthetic
Modern Alternatives
- Glass tiles for light reflection
- Metal tiles for a chic industrial style
- Large-format porcelain for a coordinated look
- Textured tiles for a 3D effect
Practical Lighting Solutions and a Distinctive Atmosphere
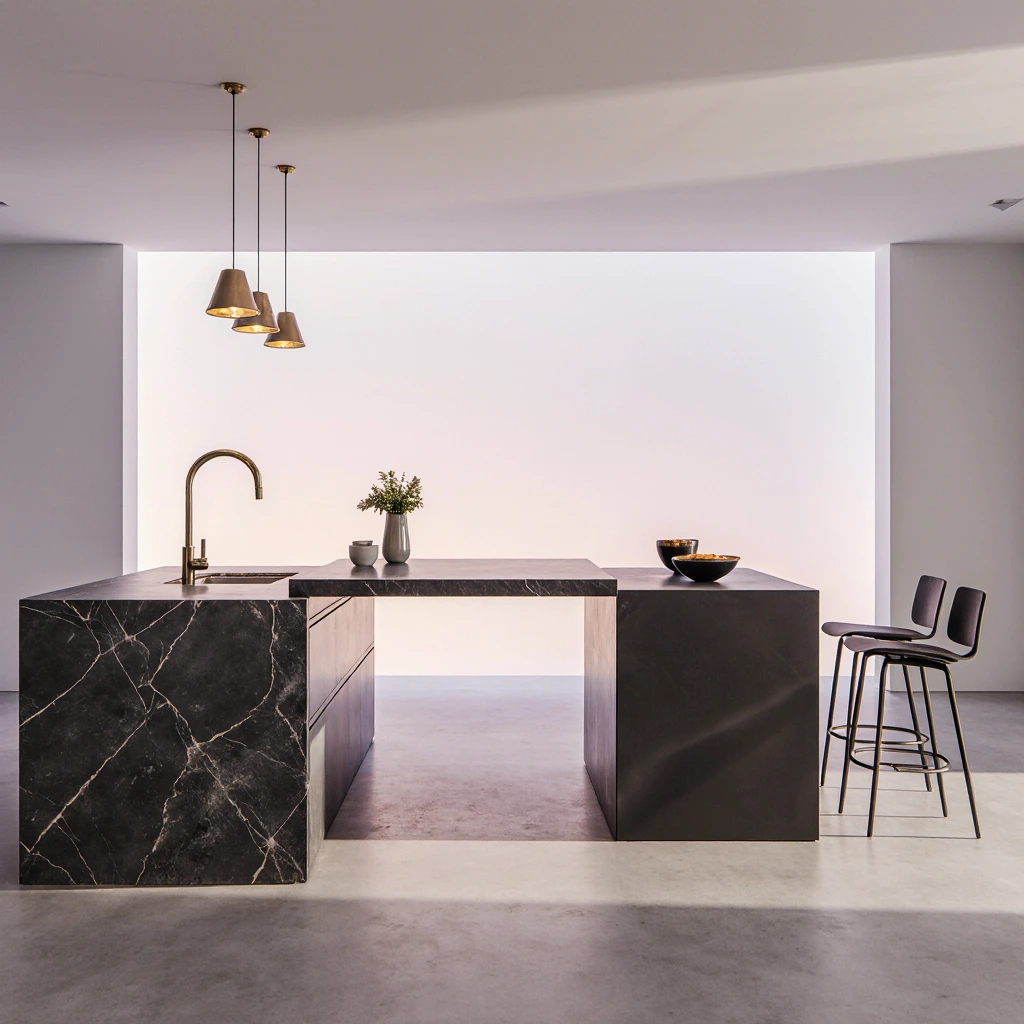
A Multi-Layered Lighting Approach
Task Lighting
Install LED strips under the cabinets and pendant lights above each island to provide focused illumination for food preparation and cooking tasks.
Ambient Lighting
Use recessed ceiling lights or chandeliers to illuminate the room overall and create the perfect ambiance for your two-island kitchen.
Accent Lighting
Highlight architectural features, artwork, or decorative elements with strategically placed spotlights or decorative fixtures.
Placing Pendant Lights for Double Islands
Proportional Spacing
- Install 2-3 pendant lights above each island, depending on its length.
- Maintain a distance of 76-91 cm between lamp centers.
- Hang pendant lights 76-91 cm above the countertop.
- Choose fixtures that complement your overall design aesthetic.
Dimmer Controls
- Install dimmer switches for all lighting zones to provide flexibility for different activities and times of day.
Budget Kitchen Design Improvements
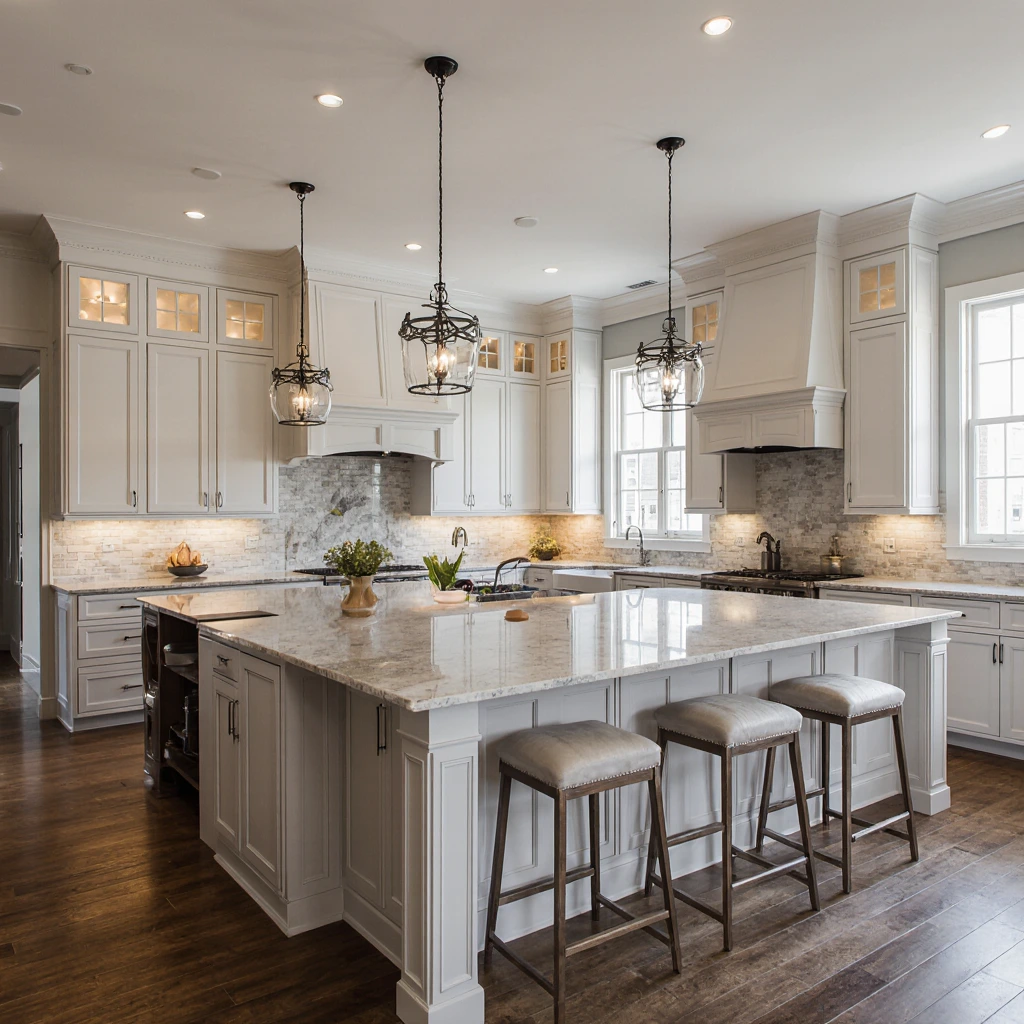
High-Impact, Low-Cost Improvements
Paint Change
A fresh coat of paint on your cabinets, walls, or islands can dramatically change the look of your kitchen. Consider using two-tone paint colors to add a touch of beauty without the high cost of renovations.
Hardware Updates
Replace cabinet knobs, drawer handles, and faucets with modern alternatives. This simple change can bring a modern touch to your two-island kitchen without breaking the bank.
Countertop Alternatives
- Quartz remnants for small islands
- Butcher blocks for warmth and functionality
- Concrete countertops for an industrial feel
- Tile countertops for economical options
Strategic Renovation Phases
Phase 1: Aesthetic Updates
- Paint cabinets and walls
- Update appliances and fixtures
- Install new backsplashes
- Improve lighting
Phase 2: Functional Improvements
- Add or modify islands
- Install new appliances
- Update plumbing and electrical systems
- Improve storage solutions
Phase 3: Structural Changes
- Expand the kitchen space
- Remove or add walls
- Install new flooring
- Complete major renovations
Common Mistakes and How to Avoid Them
Planning Issues
Inadequate Space Planning
Avoid placing two islands in too small a space. This creates a cluttered, inefficient kitchen that’s difficult to navigate.
Poor Electrical Planning
Ensure the islands have enough electrical outlets for small appliances and charging stations. Plan for sufficient lighting circuits to accommodate a multi-layered lighting design.
Ignore the work triangle
Maintain efficient circulation patterns between the refrigerator, stove, and sink, even with two islands in the range.
Design Oversights
Poor Storage Planning
Don’t sacrifice storage for aesthetics. Plan appropriate storage solutions that meet your family’s needs and cooking habits.
Improper Proportions
Ensure that the size of your kitchen islands is proportional to your kitchen space. Oversized islands can overwhelm small kitchens, while smaller ones may look out of place in larger spaces.
Neglecting Ventilation
Install proper ventilation systems, especially if you incorporate cooking appliances into your kitchen islands.
Functional Drawbacks
Lack of Seating
If you’re planning a breakfast bar or entertainment area, make sure there’s enough seating to meet your family’s needs without compromising traffic flow.
Inappropriate Material Choices
Choose materials that can withstand everyday use and fit your lifestyle. Consider maintenance and durability requirements when selecting materials.
Conclusion
A double island kitchen represents the pinnacle of luxury and functionality in the culinary world, offering expanded workspace, enhanced storage, and superior entertaining capabilities. By carefully considering design elements, layout, storage, lighting, and layout, you can create a kitchen that’s ideal for your family’s daily life and special occasions.
The key to a successful double island kitchen design is balancing practicality and aesthetics while maintaining smooth traffic flow and work patterns. Whether you’re planning a complete renovation or a strategic update, focus on creating a space that reflects your personal style and meets your practical needs.
Remember, the best kitchen design is one that fits your lifestyle, cooking habits, and family’s personality. Take the time to assess your needs, set a realistic budget, and hire experienced experts to turn your vision of a double island kitchen into reality.
Are you ready to transform your kitchen into a culinary masterpiece? Share your tips and experiences with your kitchen renovation in the comments below. What double island kitchen features are you looking to add to your home? Let’s inspire each other with creative ideas and practical solutions to achieve your dream kitchen.
FAQs
What is the minimum square footage required for a double island kitchen?
Your kitchen should be at least 15 feet wide and 20 feet long to comfortably accommodate two islands. This ensures a minimum of 36 inches of aisle space between the islands and around the perimeter of the kitchen. Larger kitchens (18 feet wide and larger) offer greater flexibility in the placement and size of the islands.
Can I install cooking appliances on both islands?
Yes, but this requires careful planning for ventilation, electrical, and gas connections. Many homeowners choose to place the main cooking surface on one island, and prep appliances (such as a secondary sink or wine cooler) on the other. Consult a kitchen designer to ensure proper ventilation and safety requirements.
What’s the best way to coordinate two different island styles?
Maintain visual harmony by using coordinating appliances, similar color palettes, or coordinating countertop materials. You can vary cabinet colors or finishes while keeping other elements consistent. Consider using the same flooring throughout to unify the space.
How do I ensure smooth traffic flow with two islands?
Plan aisles at least 42 inches wide between the islands, and 36 inches of clearance around their perimeters. Create clear paths that don’t intersect with major work areas. Consider the natural traffic patterns in the kitchen, and ensure easy access to frequently used areas like the refrigerator and main sink.
Do the islands have to be the same size?
Not necessarily. Many successful two-island designs feature different sizes for different functions. The main island may be larger to accommodate cooking appliances and storage, while the secondary island can be smaller and serve as a prep area or breakfast bar.
What lighting is best for two islands?
Use pendant lights above each island, leaving 76-91 cm between them, and hang them 76-91 cm above the work surface. Choose fixtures that complement each other, but don’t have to match. Add under-cabinet lighting and ambient lighting fixtures for a complete lighting system.
How do I increase storage space in a two-island kitchen?
Use the two islands to meet different storage needs. Install deep drawers, pull-out organizers, and vertical storage solutions. Consider using specialized storage spaces, such as wine refrigerators, appliance garages, or pull-out storage. Use the two island bases efficiently with custom storage solutions that suit your needs.

