30+ Powerful Half Bathroom Design Ideas
Table of Contents
Transform your small bathroom with these stunning Half Bathroom Design Ideas that prove size doesn’t limit style. Whether you’re working with 20 square feet or less, the right design approach can create a space that’s both functional and stunning.
Half bathrooms, also known as guest bathrooms, present unique design challenges and opportunities. These small spaces require creative solutions that optimize every square inch while maintaining comfort and visual appeal. With strategic planning and smart design choices, your half bathroom can become a striking feature of your home.
Understanding Half Bathroom Designs: Making Every Centimeter Work
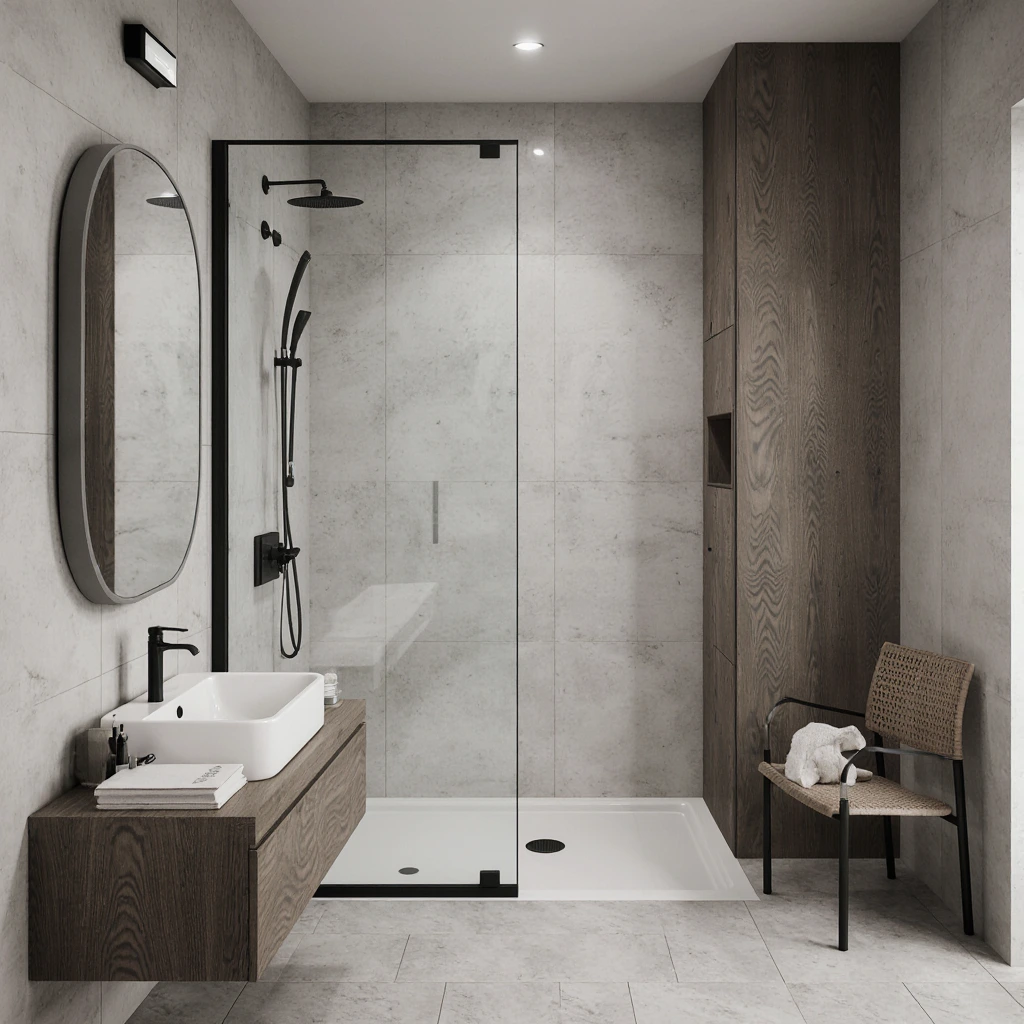
Compact Linear Designs
A linear design works exceptionally well for narrow half bathrooms. Place the toilet and vanity along one wall to create a smooth flow of movement. This arrangement allows the opposite wall for decorative items or additional storage.
Key Benefits of Linear Designs:
- Streamlined traffic flow
- Ease of plumbing installation
- Maximum use of floor space
- Sleek and tidy appearance
Corner Designs
Corner sinks and built-in toilets can transform narrow spaces into functional bathrooms. This design is ideal for spaces dug out under stairs or converted closets.
Space-Saving Corner Solutions:
- Wall-mounted corner sinks
- Built-in corner toilets
- Triangular corner sinks
- Floating corner shelves
Kitchen-Style Designs
For slightly wider half-bathrooms, place fixtures on opposite walls. This creates a sense of spaciousness while maintaining efficient performance.
Smart Storage Solutions for Wider Half-Bathrooms
Maximize Vertical Storage
Consider an overhead layout when floor space is limited. Vertical storage solutions can significantly increase the functionality of your wider half-bathroom without overwhelming the space.
Effective Vertical Storage Ideas:
- Floating Shelves Over the Toilet
- Tall and Narrow Cabinets
- Over-the-Toilet Cabinets
- Wall-Mounted Medicine Cabinets
- Ladder-Style Storage Towers
Hidden Storage Opportunities
Discover storage possibilities in unexpected places. These clever solutions keep essentials within easy reach while maintaining organized lines.
Creative Hidden Storage Options:
- Storage compartments behind the mirror
- Recessed wall alcoves
- Pull-out drawers under the sink
- Built-in toilet paper holders
- Magnetic strips inside cabinet doors
Multifunctional Fixtures
Choose fixtures with dual functions. Multifunctional elements are essential in small bathroom design ideas to maximize efficiency.
Smart Versatile Options:
- Vanities with Built-in Storage
- Mirror Combinations and Medicine Cabinets
- Towel Bars with Built-in Shelves
- Sink Ledges that Hide Storage Baskets
- Storage Ottomans (if space permits)
Materials and Finishes: Durability and Style
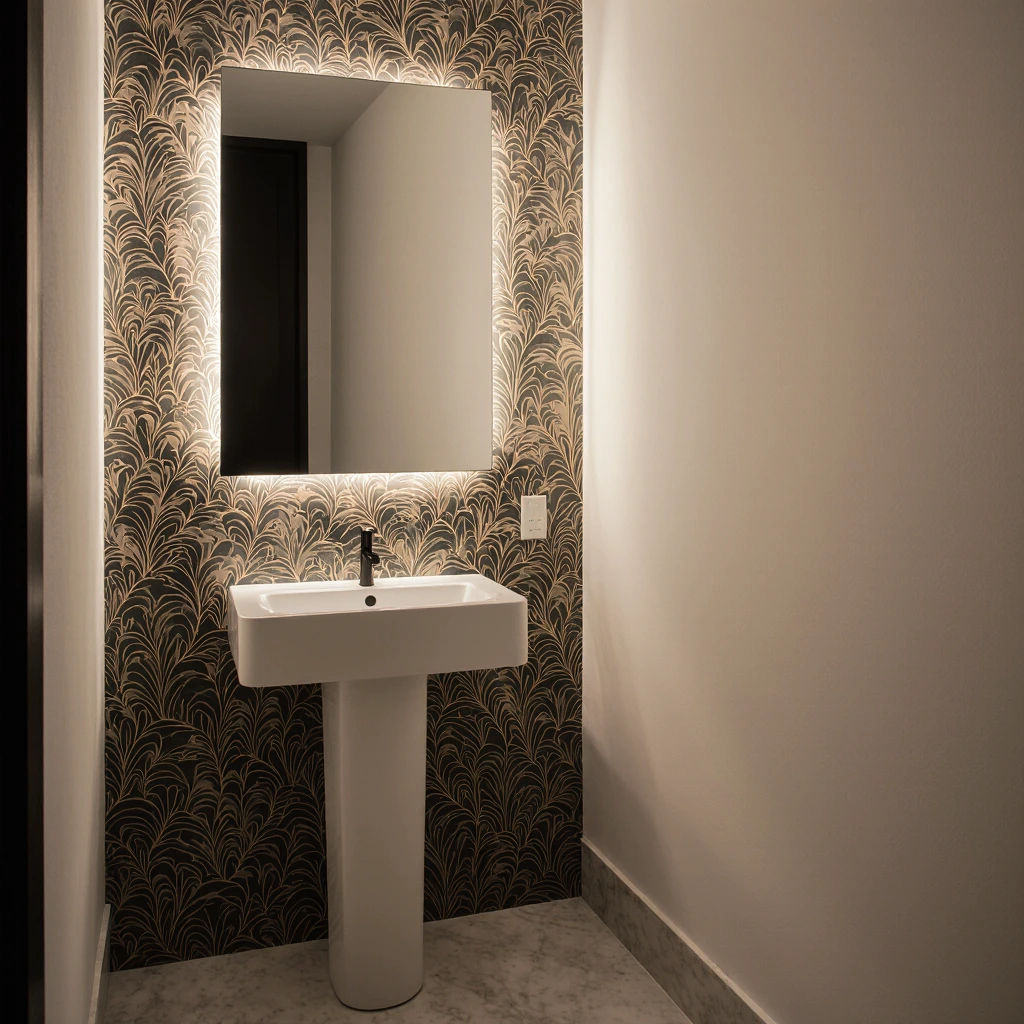
Waterproof Flooring Options
Half bathroom floors should withstand moisture while contributing to your design aesthetic. Modern materials offer durability and style.
Best Flooring Options for Half Bathrooms:
- Luxury Vinyl Planks (LVP) – Waterproof and Elegant
- Ceramic or Porcelain Tile – Classic and Durable
- Natural Stone – Elegant but Requires Thermal Insulation
- Polished Concrete – Modern and Easy to Maintain
- Waterproof Laminate – Economical
Stunning Wall Treatments
Wall treatments in half bathrooms add a distinctive aesthetic touch. Because these spaces are exposed to less moisture than full bathrooms, you have more material options.
Great Wall Decor Ideas:
- Wood Panels or Wood Panels
- Bold Wallpaper
- Textured Painting Techniques
- Textured Backsplashes
- Brick or Exposed Stone Accents
Hardware and Fixture Finishes
Coordinating finishes create harmony in small spaces. Choose a finish combination and stick to it throughout your small bathroom.
Common Finish Combinations:
- Matte Black with Warm Brass Accents
- Brushed Nickel with Chrome Details
- Oil Rubbed Bronze with Brass Accents
- Polished Chrome with Glass Elements
- Mixed Metals (when chosen carefully)
Lighting and Ventilation: Creating Comfort and Ambiance
Layered Lighting Strategies
Proper lighting is essential in small bathroom design ideas, as these spaces often lack natural light. Distribute light sources in layers to achieve the desired function and ambiance.
Basic Lighting Layers:
- Ambient Lighting (Ceiling Fixtures or Recessed Lighting)
- Functional Lighting (Vanity Lighting or Mirror Lighting)
- Accent Lighting (Decorative Sconces or LED Strips)
- Natural Lighting (Skylights or Larger Windows, if Applicable)
Ventilation Solutions
Proper ventilation prevents humidity problems and maintains air quality. Even half of a bathroom needs adequate air circulation.
Effective Ventilation Options:
- Quiet Extractor Fans (Look for Low Sone Ratings)
- Window Ventilation When Available
- Wall-Mounted Ventilation Fans
- Smart Ventilation Fans with Humidity Sensors
- Lighting, Fan, and Heating Units
Maximize Natural Light
When natural light is available, make the most of it to make your bathroom feel larger and more inviting.
Techniques to Enhance Natural Light:
- Larger Windows (if structurally feasible)
- Privacy Windows with Natural Light
- Skylights in appropriate locations
- Light pipes for interior spaces
- Reflective surfaces to bounce existing light
Common Mistakes in Designing Half Baths and Their Solutions
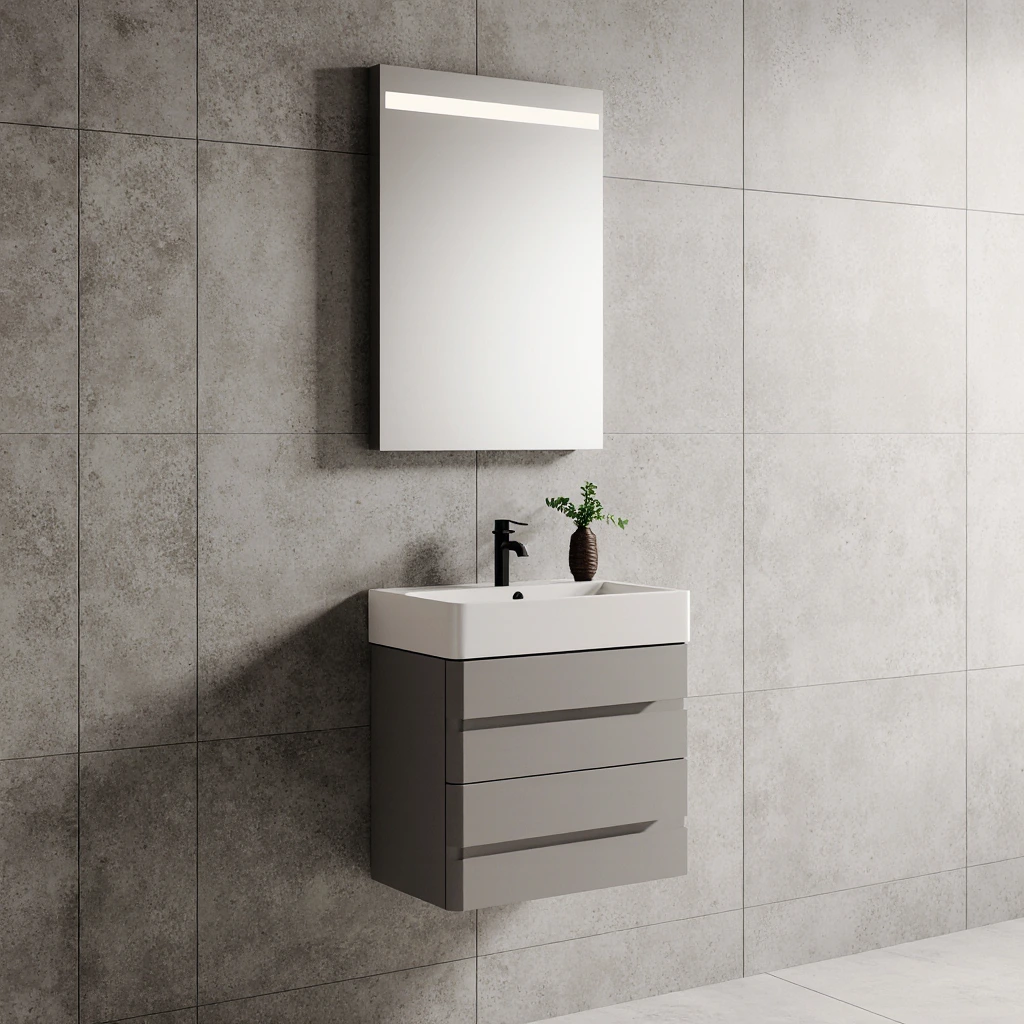
Mistake 1: Overcrowding the Space
Problem: Trying to fit too many items into a small space creates a feeling of crampedness and discomfort.
Solution: Go for simplicity. Choose lower-quality, multi-functional pieces. Every element should have its place in your half-bathroom design.
Mistake 2: Ignoring Proper Proportions
Problem: Using fixtures or decorations that are too large or too small for the space disrupts visual balance.
Solution: Properly scale fixtures. A large sink in a small space feels overwhelming, while small fixtures in a large half-bathroom look out of place.
Mistake 3: Poor Lighting Planning
Problem: Relying on a single overhead light creates harsh shadows and an unwelcoming atmosphere.
Solution: Use layered lighting with ambient, task, and accent lighting. This adds depth and visual interest while providing adequate illumination.
Mistake 4: Neglecting Storage Needs
Problem: A lack of storage space leads to cluttered countertops and a cluttered appearance.
Solution: Plan storage from the start. Provide open and closed storage options to accommodate various items while maintaining visual organization.
Mistake 5: Choosing the Wrong Colors
Problem: Dark colors can make small spaces appear even smaller, while all-white can look unappealing.
Solution: Use a balanced color palette. Light, neutral bases with carefully selected accent colors add depth without overwhelming the space.
Color Psychology and Small Bathroom Design
Light and Airy Color Palettes
Light colors reflect light and create the illusion of spaciousness. These palettes work perfectly with small bathroom design ideas.
Effective Light Color Schemes:
- Soft white with warm tones
- Light blue and green for a spa-like feel
- Warm gray with white accents
- A mix of cream and beige
- Soft pastels for a personal touch
Bold Strategies for Adding a Touch of Distinction
The careful use of bold colors can add a personal touch without overwhelming small spaces.
Bold and Smart Color Applications:
- Feature Walls
- Colorful Bathroom Cabinets
- Vibrant Artwork or Accessories
- Patterned Tiles with Small Accents
- Colorful Lighting Units
Integrating Technology into Modern Semicircular Bathrooms
Smart Fixture Options
Modern technology can enhance functionality even in small semicircular bathrooms.
Useful Smart Features:
- Motion-Sensor Lighting
- Smart Mirrors with Built-In Lighting
- Touchless Taps for Hygiene
- Heated Toilet Seats
- Bluetooth Speakers for a Special Atmosphere
Space-Saving Tech Solutions
Technology can help maximize functionality without taking up physical space.
Built-in Technology Solutions:
- Wall-mounted charging stations
- Built-in USB ports
- Smart ventilation controls
- Wireless lighting controls
- Built-in audio systems
Sustainable Semicircular Bathroom Design Practices
Water-saving Features
Semicircular bathrooms offer opportunities to implement water-saving features, which benefit the environment and reduce utility bills. Water-saving options:
- Low-flow toilets and faucets
- Dual-flush toilet mechanisms
- Faucets with motion sensors
- Graywater-compatible fixtures
- Water-saving aerators
Eco-Friendly Materials
Choose sustainable materials that don’t compromise on style or durability.
Sustainable Material Options:
- Recycled Wood Countertops
- Recycled Glass Countertops
- Bamboo Flooring
- Low-VOC Paints and Finishes
- Reclaimed or Vintage Fixtures
Budget Half Bath Design Ideas
Easy Updates
Many half bath improvements can be accomplished with simple DIY skills, making dramatic changes within reach.
Budget DIY Projects:
- Painting Walls and Cabinets
- Installing Adhesive Tile
- Adding Floating Shelves
- Updating Hardware and Fixtures
- Creating Custom Art
High-Impact, Low-Cost Changes
Focus on changes that provide maximum visual impact for minimal cost.
Affordable High-Impact Updates:
- New Light Fixtures
- Updated Mirror
- New Paint Colors
- Decorative Hardware
- Stylish Accessories
Conclusion: Designing Your Perfect Bathroom
These bathroom design ideas prove that small spaces can add a stylish touch to your home. By focusing on smart layouts, innovative storage solutions, appropriate materials, and thoughtful lighting, your custom bathroom can become a standout feature in your home.
Remember that a successful bathroom design balances functionality with aesthetics. Every choice should serve a specific purpose and contribute to your overall design vision. Whether you prefer a minimalist modern style, a relaxed traditional style, or a bold contemporary style, these principles will help you create a cohesive and beautiful space.
Ready to give your bathroom a makeover? Start by assessing your current space and identifying your key priorities. Create a personalized board to visualize your ideal design, then begin systematically making improvements to achieve the best results.
What’s your biggest bathroom design challenge? Share your thoughts with us in the comments below, and don’t forget to sign up for our newsletter for more home design inspiration and practical tips delivered straight to your inbox!
Best Amazon Picks :
FAQs
What is the minimum square footage for a small bathroom?
The International Building Code requires a minimum of 11 square feet for a small bathroom, with a minimum of 21 inches in front of the toilet and 15 inches from the center of the toilet to any side wall. However, 15-20 square feet provides a more comfortable space.
How can I make my small bathroom appear larger?
Use light colors, install large mirrors, choose wall-mounted fixtures, add vertical storage, ensure adequate lighting, and minimize visual clutter. These techniques create the illusion of more space without requiring structural changes.
What is the best flooring for a small bathroom?
Luxury vinyl plank (LVP), ceramic tile, and porcelain tile are excellent options. They are water-resistant, durable, and available in a variety of patterns. Avoid carpeting and unsealed wood, as these can be a breeding ground for moisture and bacteria.
Should I use wallpaper in a half bathroom?
Yes, wallpaper is ideal for half bathrooms due to their lower humidity levels compared to full bathrooms. Choose moisture-resistant wallpaper and ensure good ventilation. Wallpaper adds a personal touch and beauty to small spaces.
What is the appropriate budget for a half bathroom renovation?
Basic updates (paint, fixtures, accessories) can range from $500 to $2,000. Modest renovations with new flooring and vanities typically cost between $2,000 and $5,000. Luxury renovations with custom features can cost upwards of $8,000 to $15,000.
What lighting is best for a half bathroom?
Distribute multiple light sources: ambient lighting (ceiling fixtures), functional lighting (vanity lighting), and accent lighting (decorative elements). Avoid single overhead lighting, which creates harsh shadows. Consider natural lighting options, such as skylights, if possible.
How do I add storage to a very small half bath?
Focus on vertical space with floating shelves, over-the-toilet cabinets, and tall, narrow storage units. Use hidden storage units such as recessed niches and compartments behind mirrors. Choose versatile units such as vanities with built-in storage.
Can I install a half bath under the stairs?
Yes, half baths under the stairs are a popular space-saving solution. Ensure adequate headroom (at least 20 cm at the highest point), good ventilation, and appropriate units to accommodate the sloped ceiling.
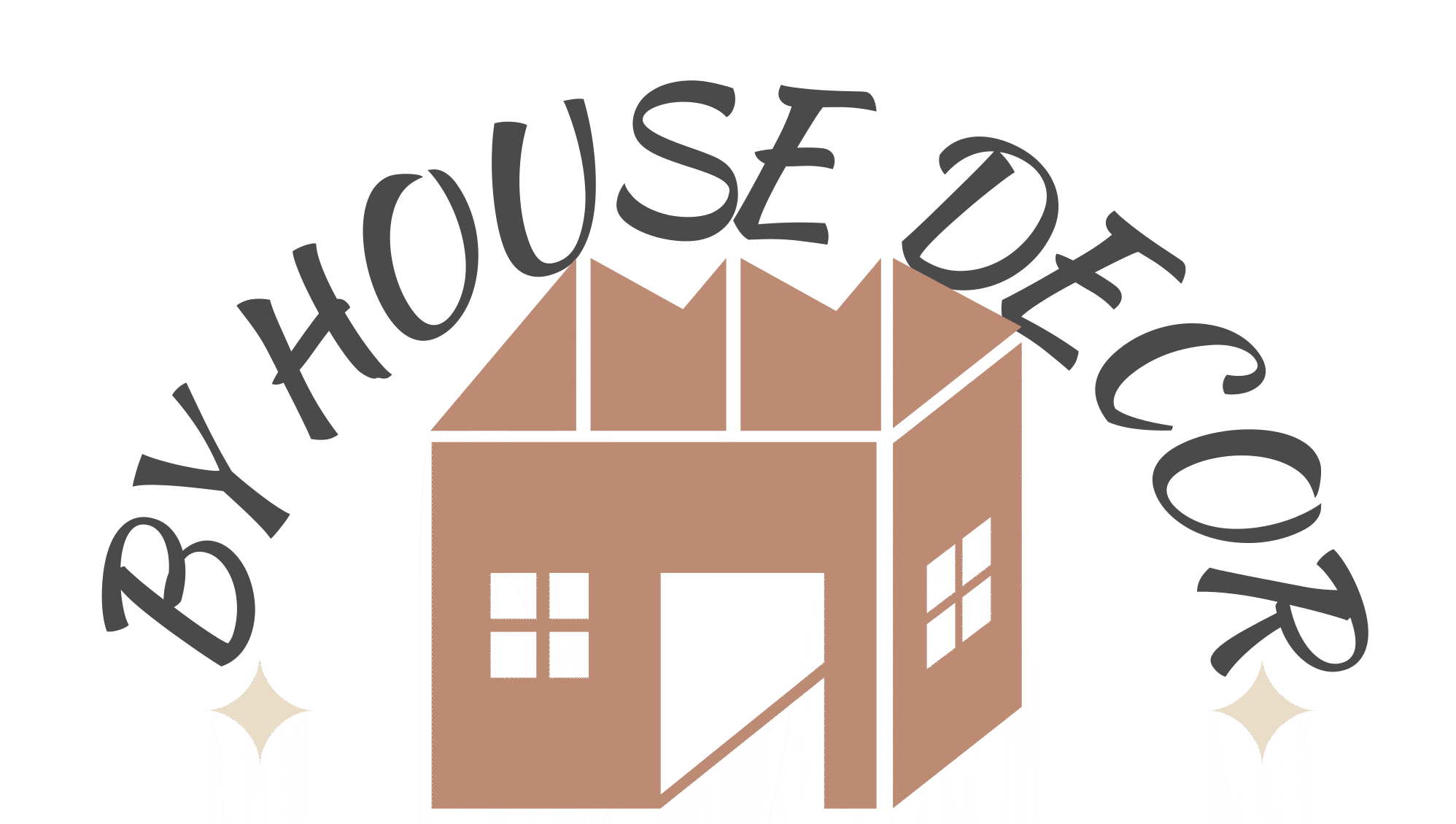
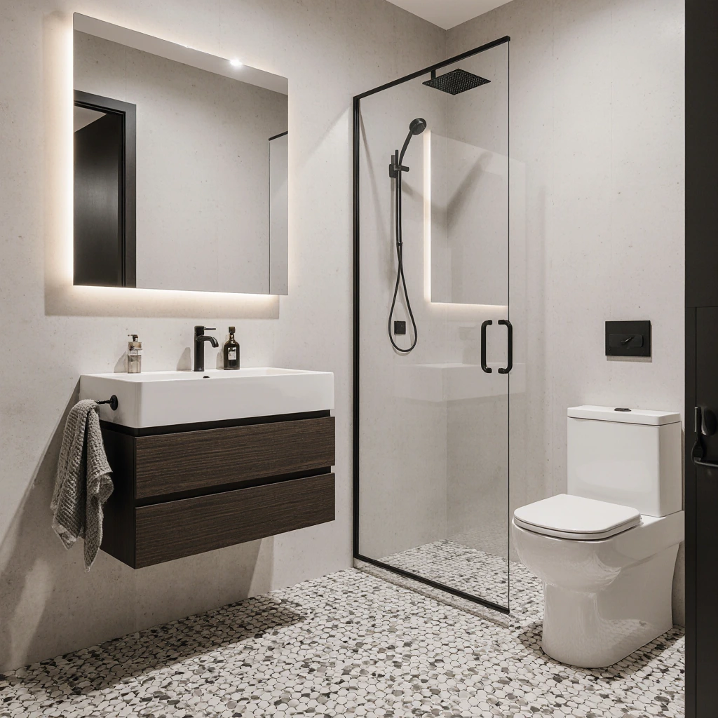
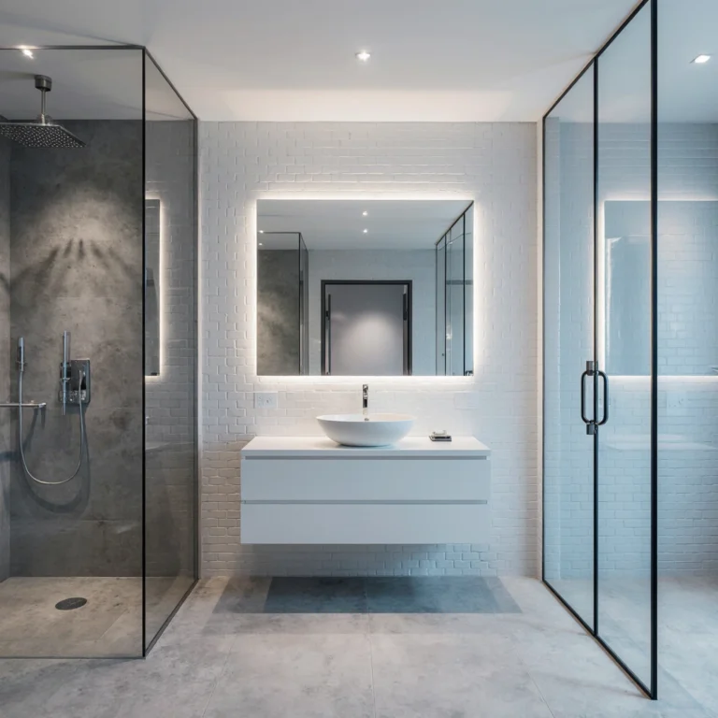
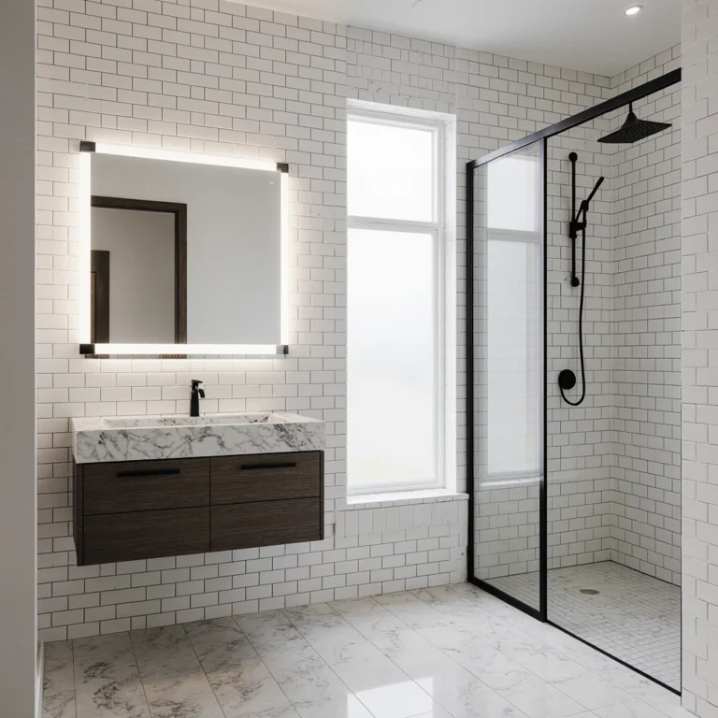
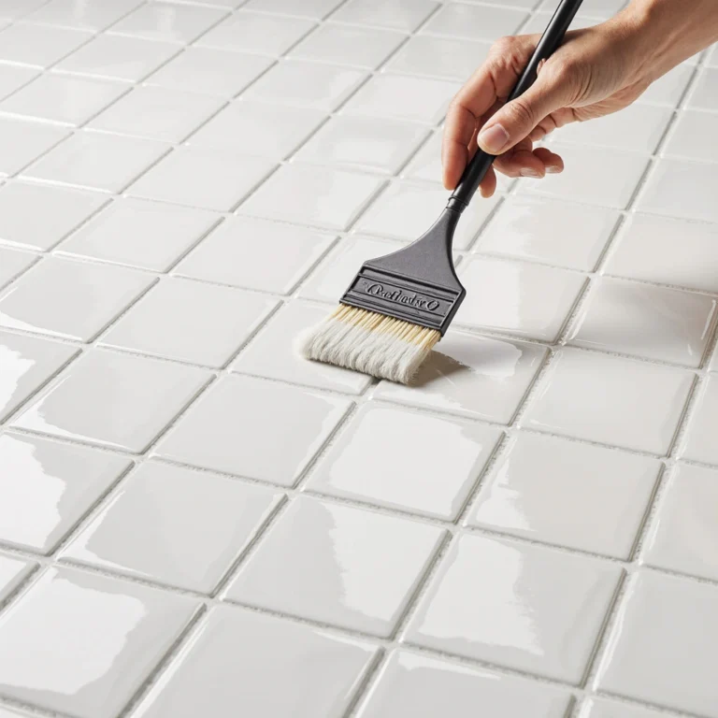
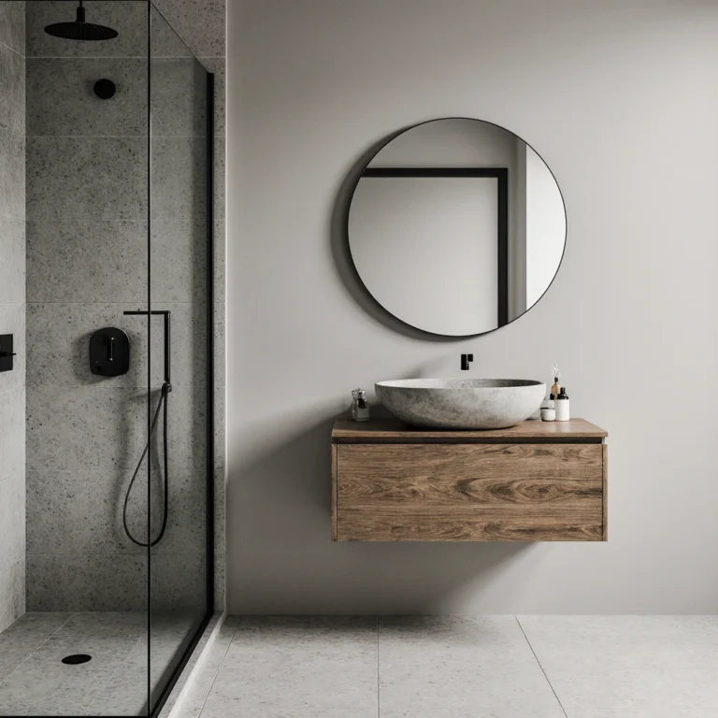
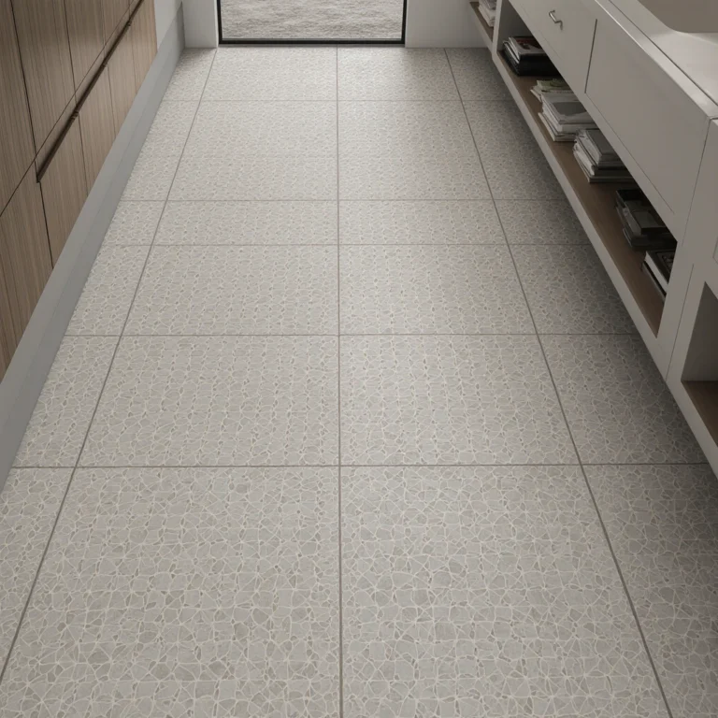
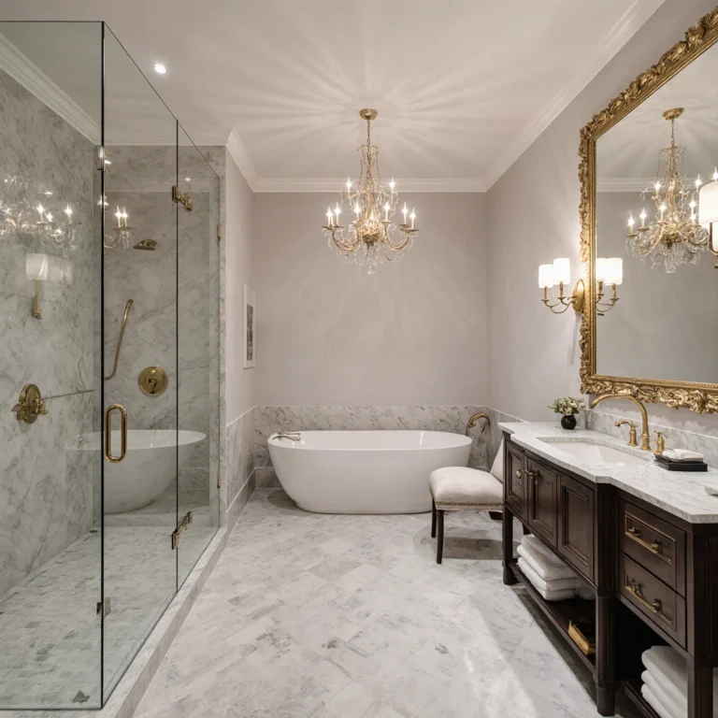
4 Comments
Comments are closed.