Kitchen Design Ideas: Your Complete Guide to Kitchen Design
Table of Contents
When it comes to renovating your home, rarely does the kitchen have a more transformative effect than its décor. Smart kitchen design ideas transform your cooking space into the heart of your home, where functionality meets style and cherishes fond memories. Whether you’re planning a complete renovation or looking to enhance your existing space, understanding the basics of kitchen design will help you create a space that perfectly suits your lifestyle.
The kitchen has evolved from a purely functional space to a multi-purpose hub where families gather, friends connect, and culinary creativity flourishes. Today’s homeowners are looking for kitchen designs that not only maximize efficiency but also reflect their personal style and meet their unique needs. From small urban apartments to sprawling suburban homes, the right kitchen design can dramatically improve your daily life and add significant value to your property.
Popular Kitchen Designs: Finding the Perfect Match
Classic “Jali” Kitchen
The “Jali” kitchen design remains one of the most effective designs for small spaces. This design features two parallel work surfaces with a passageway between them, forming a natural work triangle between the sink, stove, and refrigerator. Galley kitchens maximize limited space while maintaining excellent workflow.
Advantages of Galley Designs:
- High cooking and food preparation efficiency
- Ideal for solo cooks or small families
- Economical renovation option
- Excellent storage space along both walls
Best for:** Tight spaces, apartments, and homes where kitchen efficiency is prioritized over hosting space.
The Versatile L-Shaped Kitchen
L-shaped kitchen designs offer excellent flexibility, fitting both small and large spaces. This design utilizes two adjacent walls, creating a sense of spaciousness while providing ample counter space and storage. The L shape naturally accommodates the work triangle, while leaving room for dining areas or kitchen islands.
Key Features:
- Opens the kitchen to adjacent living spaces
- Can accommodate kitchen islands or peninsulas
- Provides corner storage solutions
- Ideal for families who frequently host guests
Spacious U-Shaped Kitchen
For those with ample space, U-shaped kitchens offer maximum storage and counter space. This design wraps around three walls, creating an enclosed cooking area that keeps everything within easy reach. U-shaped designs are ideal for professional home chefs who need ample storage and prep space.
Product Features:
- Generous storage and counter space
- Effective work triangle distribution
- Multiple work zones for different activities
- Ideal for large families or frequent guests
Stunning Island Kitchen
Kitchen islands are becoming increasingly popular in modern kitchen design ideas, serving as both functional workspaces and social gathering points. Islands can be incorporated into various basic layouts, adding additional storage, seating, and prep space, while creating a natural focal point. Island Benefits:
- Extra storage and workspace
- Comfortable dining and entertainment space
- Accent lighting
- Space for appliances like wine coolers or dishwashers
Smart Storage and Organization Solutions
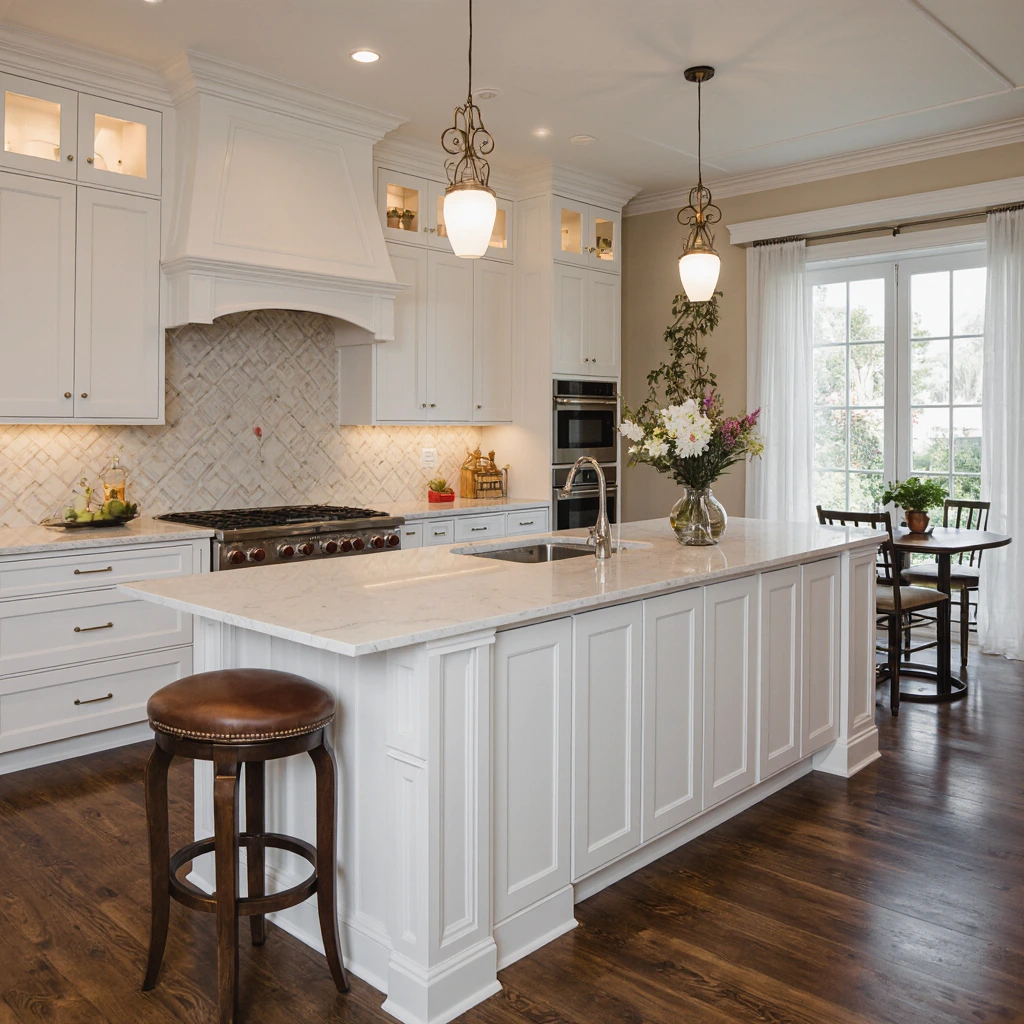
Efficient kitchen storage goes beyond just having enough cabinets. Modern kitchen design focuses on smart organization systems that utilize every inch of space while keeping essentials easily accessible.
Maximize Vertical Storage
Think beyond traditional cabinets and explore vertical storage options. Tall pantries that reach the ceiling, wall-mounted shelving systems, and magnetic strips for knives and spices all significantly increase your storage capacity. Consider installing pull-out drawers in lower cabinets to avoid having to dig deep.
Corner Solutions
Kitchen corners often become empty spaces, but innovative storage solutions can transform these spaces into highly functional spaces. Lazy Susan racks, corner drawers, and swing-out corner organizers make corner cabinets accessible and efficient. For upper corners, consider using open shelving to display beautiful dishes or plants.
Pantry Organization Systems
Whether you have a large pantry or a single pantry, organization systems are essential. Adjustable shelving, clear storage containers, and door-mounted racks help maintain order and make inventory management easier. Consider categorizing items by frequency of use, keeping everyday essentials at eye level.
Color Schemes and Backsplash Ideas That Make a Difference
Color plays a crucial role in kitchen design, affecting the perceived size of the space and the overall atmosphere. When choosing colors for your kitchen, consider both current trends and timeless appeal.
Timeless Neutral Color Palettes
Neutral color schemes add a sophisticated touch to your kitchen and will never go out of style. White, cream, and light gray cabinets, paired with natural wood accents, create a fresh, clean look that suits a variety of tastes. These colors also create a sense of spaciousness and lightness, which is especially beneficial in small kitchens.
Bold, Statement Colors
While neutrals provide a solid foundation, don’t hesitate to incorporate bold colors through backsplashes, island colors, or feature walls. Deep blue, forest green, and rich burgundy can add personality and sophistication to your kitchen design. Consider using bold colors in areas that are easy to change, such as backsplashes or bar stools.
Backsplashes as a Design Icon
Backsplashes provide an excellent opportunity to add a distinctive touch to your kitchen without overwhelming the space. Subway tiles remain popular for their versatility, but consider exploring decorative tiles, natural stone, or even metallic finishes. Geometric patterns and mosaic tiles add an aesthetic touch while protecting your walls from cooking splatter.
Functional and Atmosphere Lighting Options
Proper lighting is essential in kitchen design, serving both practical and aesthetic purposes. A well-lit kitchen should include multiple light sources to eliminate shadows and create an atmosphere conducive to various activities.
A Multi-Layered Lighting Approach
The most effective kitchen lighting combines three types: ambient, task, and accent lighting. Ambient lighting provides all-around illumination, typically through ceiling fixtures or recessed lighting. Task lighting focuses on specific work areas such as islands, sinks, and prep areas. Accent lighting highlights architectural features or decorative elements.
Under-Cabinet Lighting
LED strips or under-cabinet lights illuminate countertops and eliminate shadows cast by overhead cabinets. This type of lighting is especially important for food preparation tasks and casts a warm, welcoming glow in the kitchen during the evening hours.
Accent Pendant Lights
Pendant lights above kitchen islands or dining areas serve as both functional and decorative lighting. Choose fixtures that complement your overall design style and provide adequate illumination. Consider the size of your space when choosing the size and placement of pendant lights.
Affordable Kitchen Design Updates
Renovating your kitchen doesn’t always require a complete overhaul. Strategic updates can significantly improve function and appearance while keeping a budget in mind.
Cabinet Remodeling Options
Instead of replacing entire cabinets, consider refinishing or painting existing cabinets. Adding new hardware, such as modern door handles and cabinetry, can enhance the look at a lower cost. Crown molding and trim can also enhance the appearance of standard cabinetry.
Countertop Alternatives
While granite and quartz are popular choices, economical alternatives like butcher block, concrete, or high-quality laminate offer stunning results. These materials have unique aesthetic properties and can be installed by skilled craftsmen.
Appliance Updates
Replacing just one or two major appliances can improve the functionality and appearance of your kitchen. Consider upgrading to energy-efficient models that save costs and improve performance. Stainless steel finishes remain popular for their durability and timeless appeal.
Common Kitchen Design Mistakes to Avoid
Learning from common design mistakes can save you time, money, and effort during your kitchen renovation. Understanding these mistakes helps ensure your kitchen design ideas translate into a successful final result.
Insufficient Countertop Space
One of the biggest regrets people have about kitchen design is not having enough countertop space for food preparation and small appliances. When planning your kitchen layout, consider your cooking habits and ensure there is adequate prep space near the stove and sink. A general rule of thumb suggests at least 36 inches of uninterrupted countertop space for food preparation.
Irregular Traffic
Kitchens should accommodate natural traffic patterns without interfering with cooking activities. Avoid placing the refrigerator or pantry in areas that require walking through the main work area. Consider how family members navigate the space during peak times, such as food preparation.
Inadequate Storage Planning
Failure to plan for adequate storage space can lead to cluttered countertops and inefficient organization. Before finalizing your kitchen design, take stock of your current kitchen space and plan storage solutions for everything, from small appliances to serving dishes. Don’t forget to include space for cleaning supplies and pantry items.
Ignoring the Work Triangle
The concept of the work triangle—the path between the sink, stove, and refrigerator—remains relevant in modern kitchen design. While today’s kitchens often include multiple work zones, maintaining easy access between these three main areas improves cooking efficiency and reduces unnecessary steps.
Creating Work Zones for Maximum Efficiency
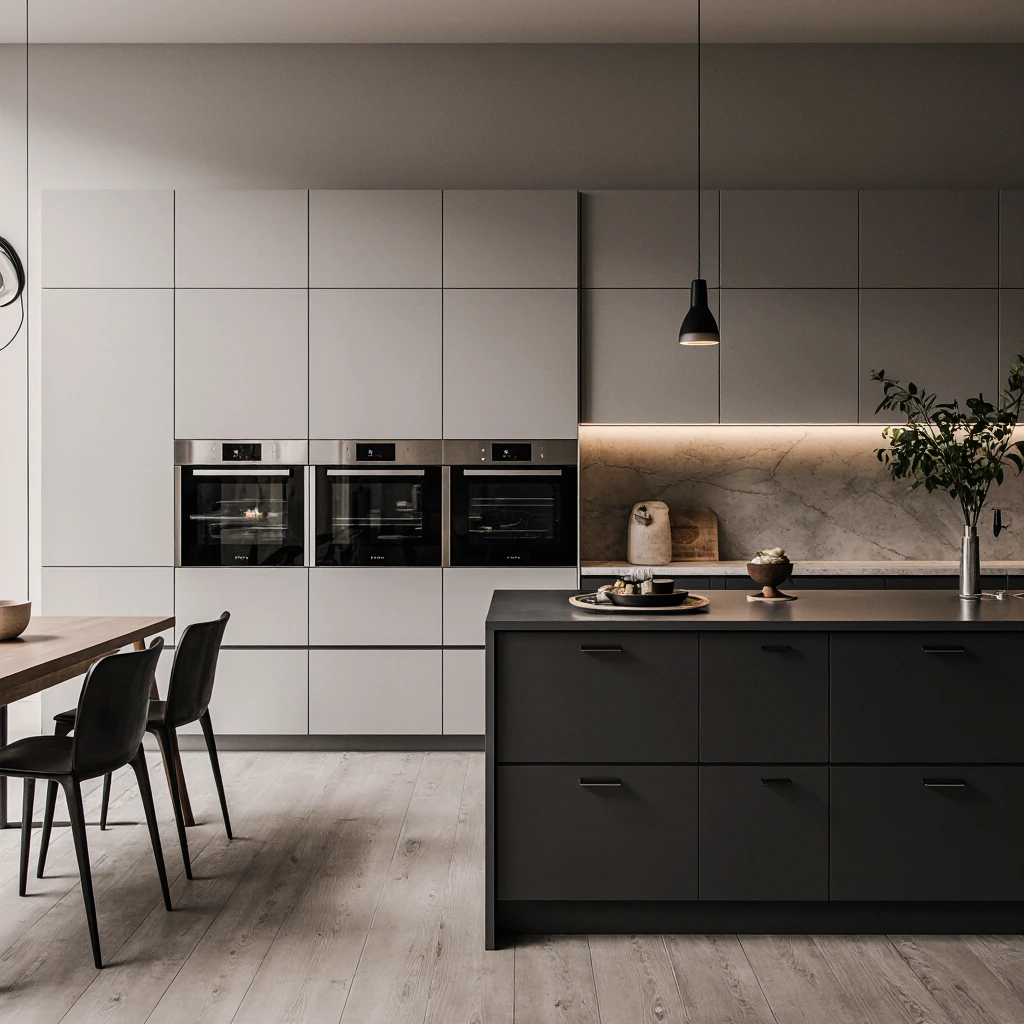
Modern kitchen design focuses on creating distinct work zones that perform specific functions. This approach is particularly effective in large kitchens where multiple people may be working simultaneously.
Prep Area
The prep area should be close to the refrigerator and include ample counter space, cutting boards, and knife storage. This area should be well-lit and provide easy access to the sink for washing vegetables and cleaning up.
Cooking Area
Center the cooking area around the stove and oven, providing nearby storage for pots, pans, and cookware. It is recommended to add a prep sink in this area for quick filling and cleanup without interfering with the main sink.
Cleaning Area
The cleaning area revolves around the main sink and includes the dishwasher, waste disposal, and cleaning supplies storage. Make sure to choose this area away from high traffic areas to avoid congestion while cleaning food.
Personalize Your Kitchen
Your kitchen should reflect your personal style and meet your specific needs. Consider your cooking habits, family size, and lifestyle when making design decisions.
Traditional Elegance
Traditional kitchen styles focus on classic elements such as high-panel cabinetry, natural materials, and warm color palettes. These designs often feature ornate details and solid designs that combine beauty and functionality.
Modern Simplicity
Modern kitchens emphasize clean lines, simple motifs, and high-quality materials. Flat-panel cabinetry, sleek fixtures, and built-in appliances create a streamlined look that emphasizes functionality.
Country Charm
Country-style kitchens combine rustic elements with modern practicality. Exposed wood beams, front-facing sinks, and open shelving create a welcoming and comfortable atmosphere that suits both traditional and contemporary homes.
Integrating Technology into Modern Kitchens
Today’s kitchens increasingly rely on smart technologies to improve performance and convenience. From smart appliances to built-in charging stations, technology can enhance your kitchen experience when carefully integrated.
Smart Appliances
Smart refrigerators, ovens, and dishwashers offer features such as remote monitoring, energy efficiency tracking, and automatic maintenance alerts. These appliances can be controlled via smartphone apps, allowing you to start the dishwasher or preheat the oven from another room.
Charging Stations and Outlets
Modern kitchens need adequate electrical outlets to charge small appliances. Consider installing USB ports in convenient locations and creating dedicated charging stations for phones and tablets. Pop-up outlets in islands provide power when needed while keeping electrical lines clean.
Sustainable Kitchen Design Practices
Integrating sustainable practices into your kitchen design benefits the environment and reduces costs in the long run. From energy-efficient appliances to sustainable materials, eco-friendly options are growing in popularity.
Energy-Efficient Appliances
Energy Star-certified appliances use less energy and water while delivering excellent performance. LED lighting throughout the kitchen reduces energy consumption and lasts longer than traditional incandescent bulbs. Try induction cooktops, which are more energy-efficient than traditional gas or electric options.
Sustainable Materials
Bamboo cabinets, recycled glass countertops, and reclaimed wood flooring offer beautiful and sustainable alternatives to traditional materials. These options often offer unique aesthetics while supporting environmental responsibility.
Conclusion
Designing the perfect kitchen requires careful consideration of your specific needs, lifestyle, and budget. The best kitchen design ideas combine practicality with personal style, creating a space that meets your everyday needs and reflects your unique taste. Remember, successful kitchen design isn’t just about following the latest trends; it’s about creating a space that fits your life perfectly.
Whether you’re drawn to the efficiency of a kitchen layout, the versatility of an L-shaped layout, or the beauty of a U-shaped kitchen with an island, the secret is to prioritize functionality while incorporating elements that make you happy. Smart storage solutions, appropriate lighting, and thoughtful color choices can transform any kitchen into a space you’ll enjoy spending time in.
When planning a kitchen renovation or design, remember that the best designs are those that suit your cooking habits, family size, and hosting style. Don’t hesitate to think creatively about storage solutions, lighting options, and design tweaks that meet your unique needs.
Ready to renovate your kitchen? Share your favorite kitchen design ideas and renovation tips in the comments below. What challenges have you faced on your kitchen design journey, and which solutions work best for your space? Your experiences may inspire other readers planning a kitchen renovation.
Best Amazon Picks :
FAQs
Q: What is the most effective kitchen layout for small spaces?
A: The “galli” kitchen layout is typically the most effective for small spaces. It maximizes functionality by placing all work areas along two parallel walls, creating an efficient work triangle while maximizing the use of limited space. A single wall layout can also work well in very small spaces.
Q: How much space do I need for a kitchen island?
A: You need at least 36 inches of clear space on all sides of the kitchen island for comfortable movement. For kitchens where multiple people cook together, 42 to 48 inches is ideal. The island itself should be at least 24 inches deep and 36 inches wide to be functional.
Q: What is the ideal distance for a work triangle in a kitchen design?
A: The total length of the work triangle (between the sink, stove, and refrigerator) should be between 12 and 26 feet, with no leg longer than 9 feet or shorter than 4 feet. This ensures efficient movement while cooking without excessive walking or crowding work areas.
Q: How do I choose a kitchen design that suits my lifestyle?
A: Consider your cooking habits, the size of your family, and your style of entertaining. Professional chefs benefit from U-shaped layouts with ample prep space, while families who frequently host guests may prefer open L-shaped layouts with islands. Solo chefs often find flat-plan kitchen layouts the most efficient.
Q: What are the biggest kitchen design mistakes to avoid?
A: Common mistakes include insufficient counter space, poor traffic flow, inadequate storage planning, and ignoring the work triangle. Also, avoid placing the refrigerator in a location that obstructs traffic, limit lighting, and choose trendy materials that may quickly fade.
Q: How can I make my kitchen look bigger without renovating?
A: Use light colors, maximize natural light, add under-cabinet lighting, choose reflective surfaces, minimize clutter, and use open shelving instead of upper cabinets whenever possible. Mirrors and glass cabinet doors can also create the illusion of more space.
Q: What’s the difference between a kitchen island and a peninsula?
A: A kitchen island is a freestanding unit accessible from all sides, while a peninsula is attached to existing cabinets or walls on one side. Peninsulas are better suited for smaller kitchens where an island might obstruct traffic, while islands provide more storage and seating options.
Q: How do I plan kitchen storage effectively?
A: Take stock of your current kitchen items and plan storage for everything from small appliances to serving dishes. Maximize vertical space with tall cabinets, use drawer organizers, and consider your cooking habits when organizing items. Store frequently used items at eye level and in easy-to-reach locations.
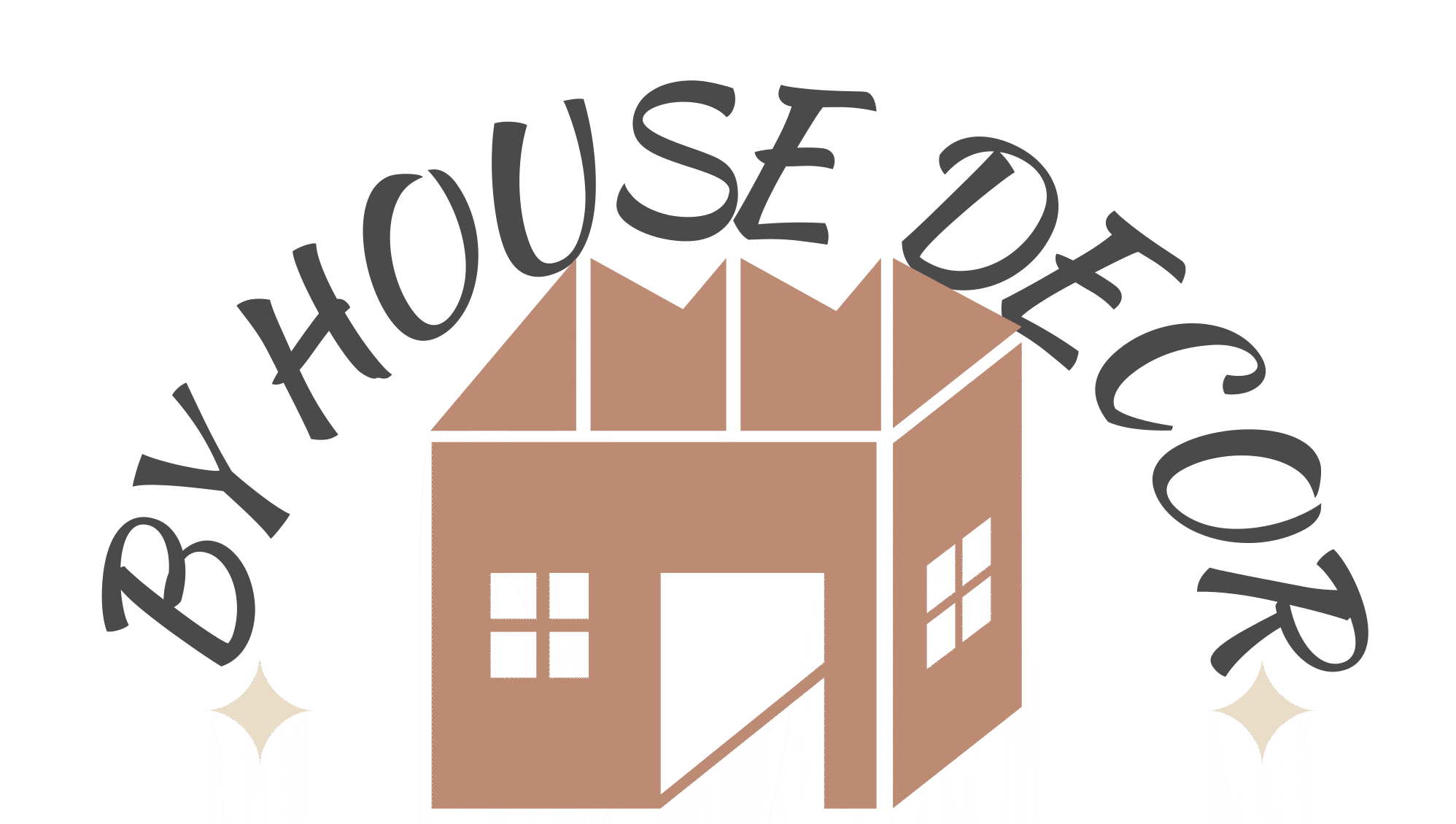
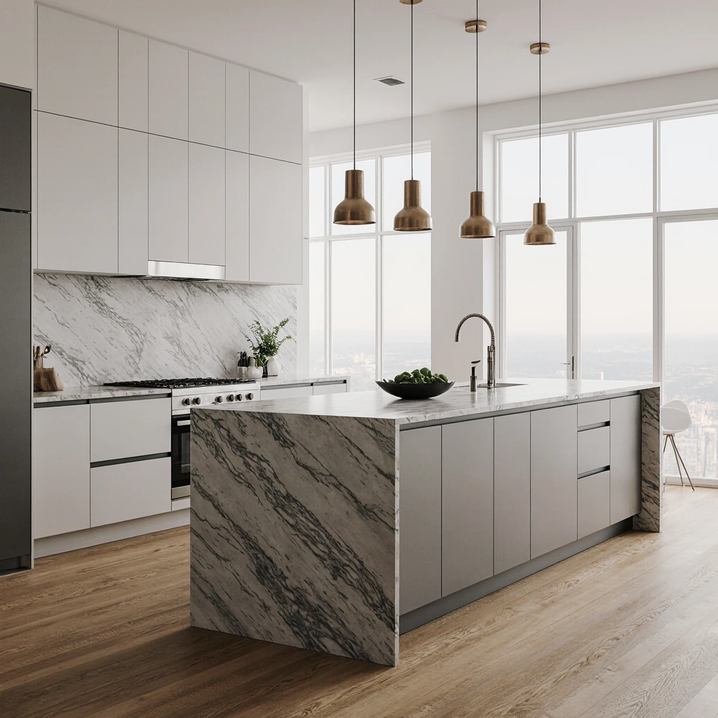
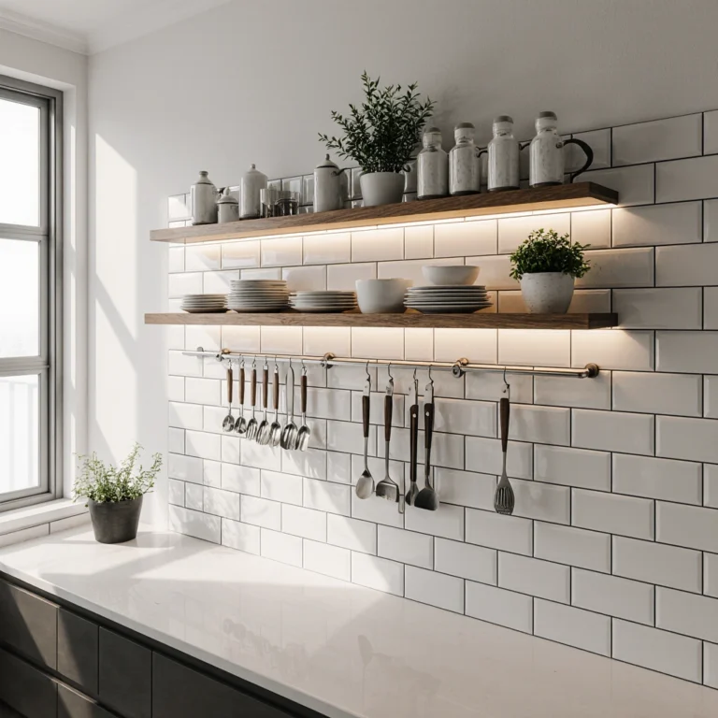
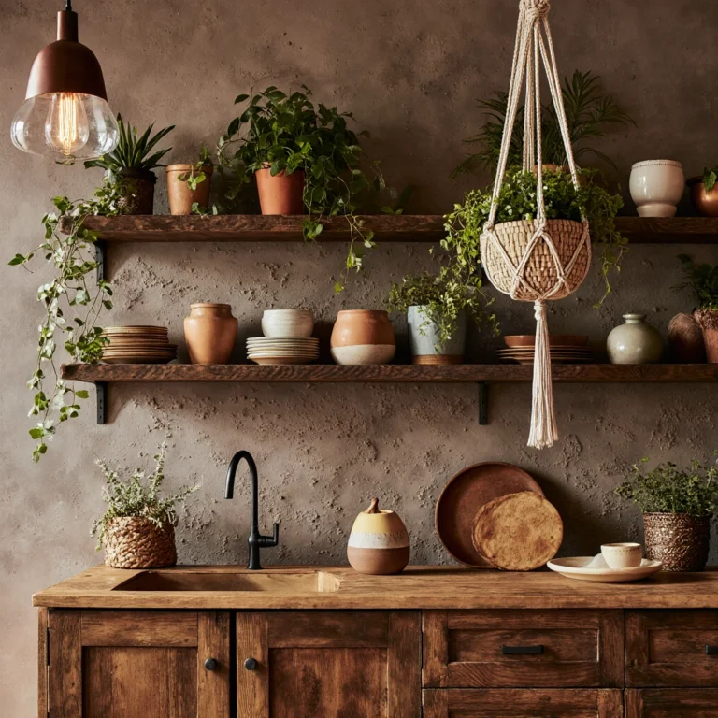
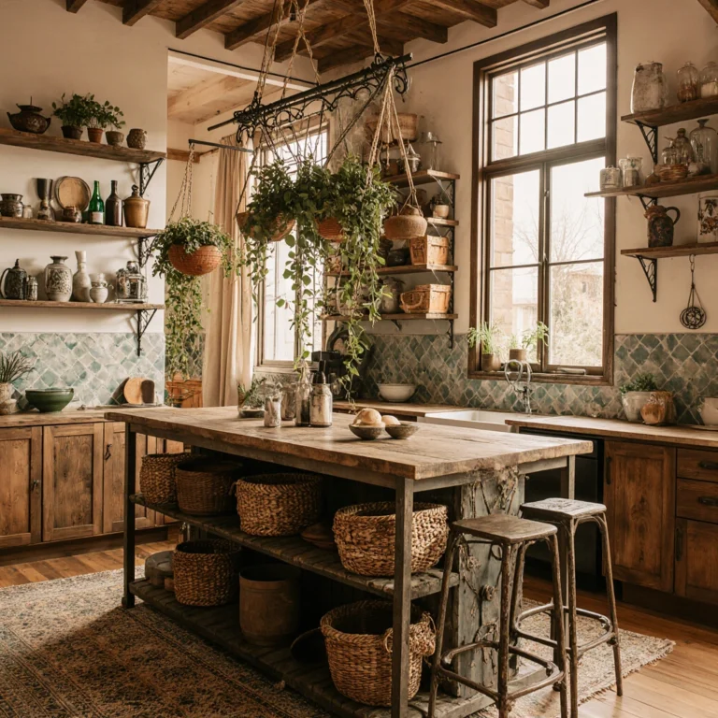
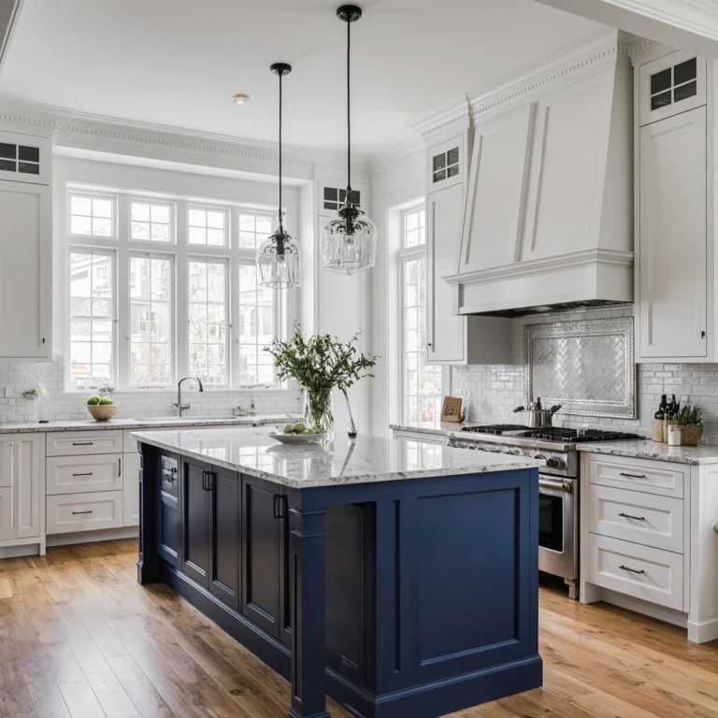
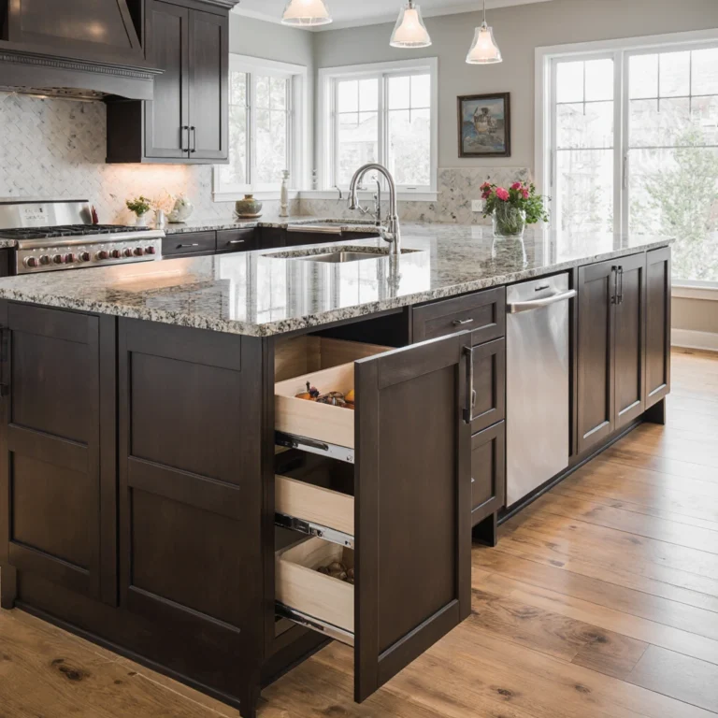
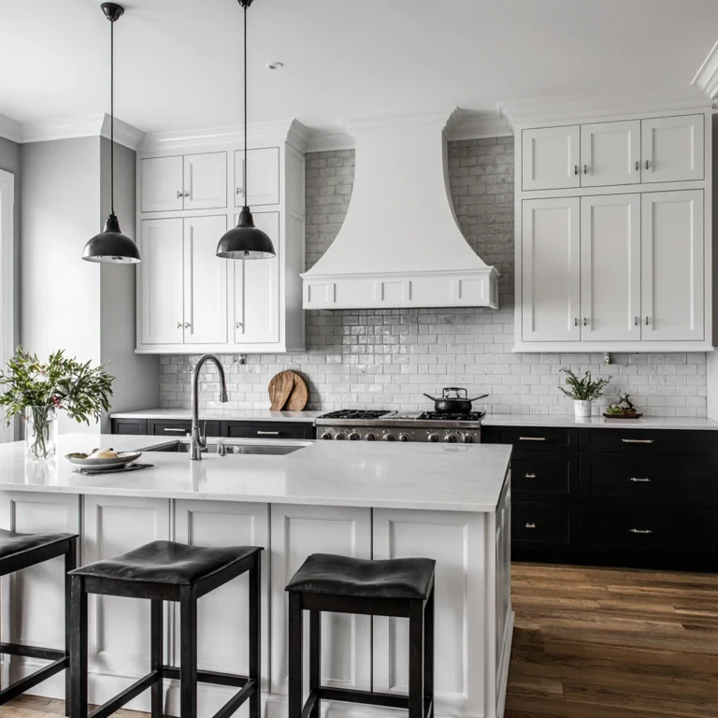
One Comment
Comments are closed.