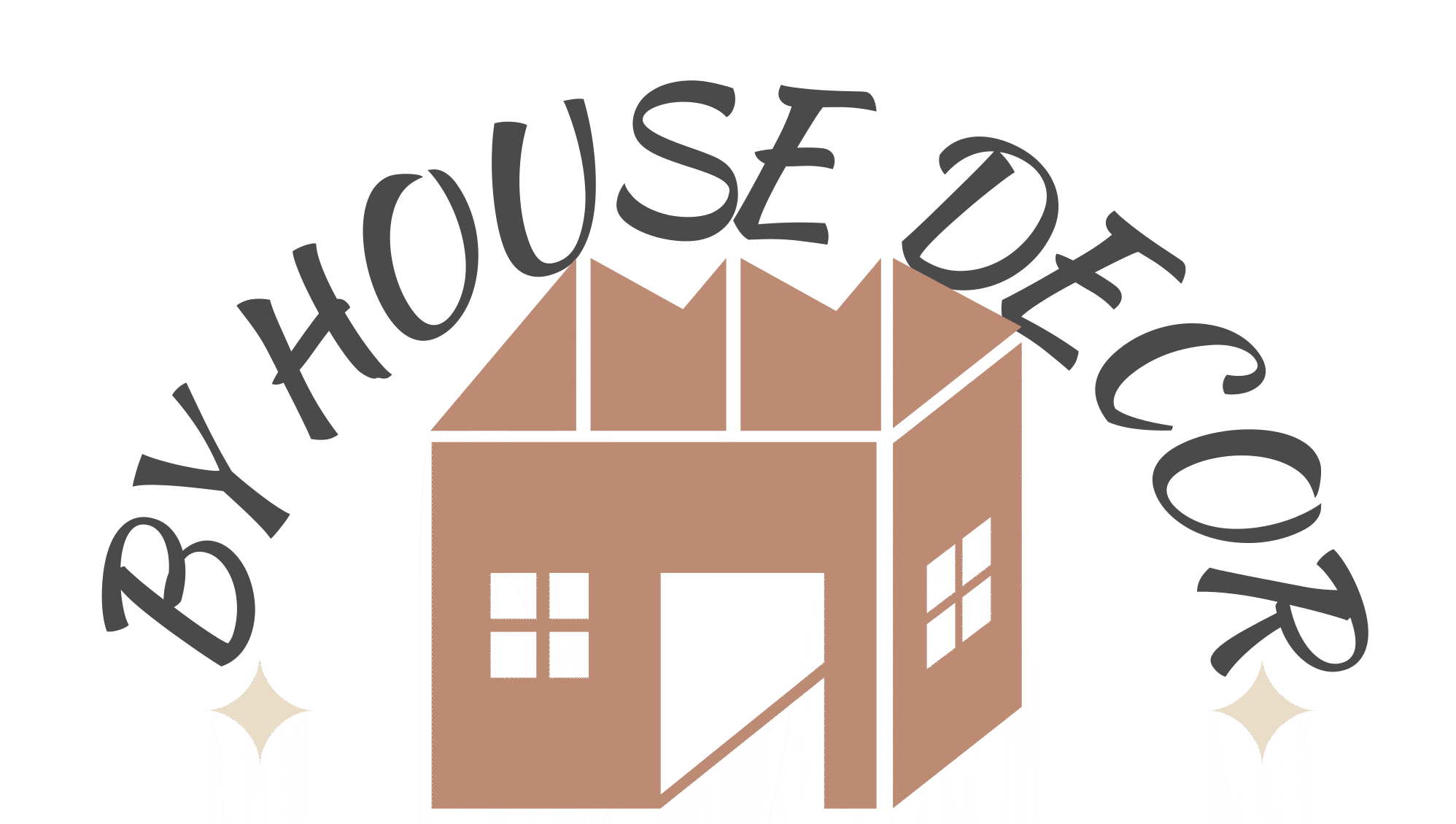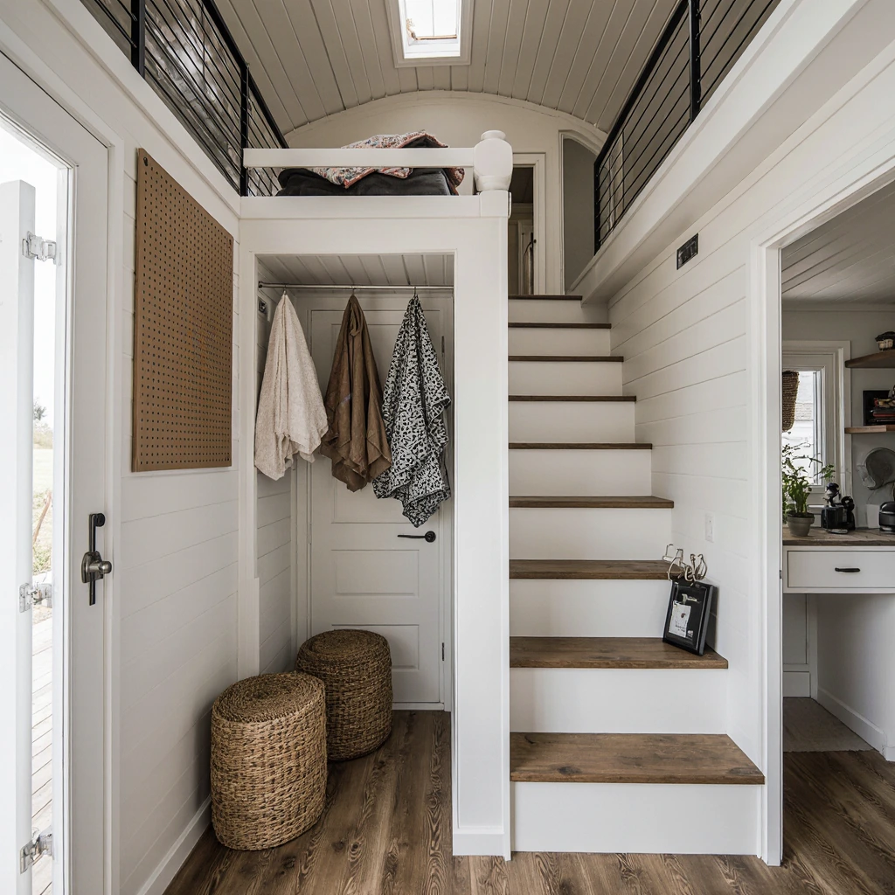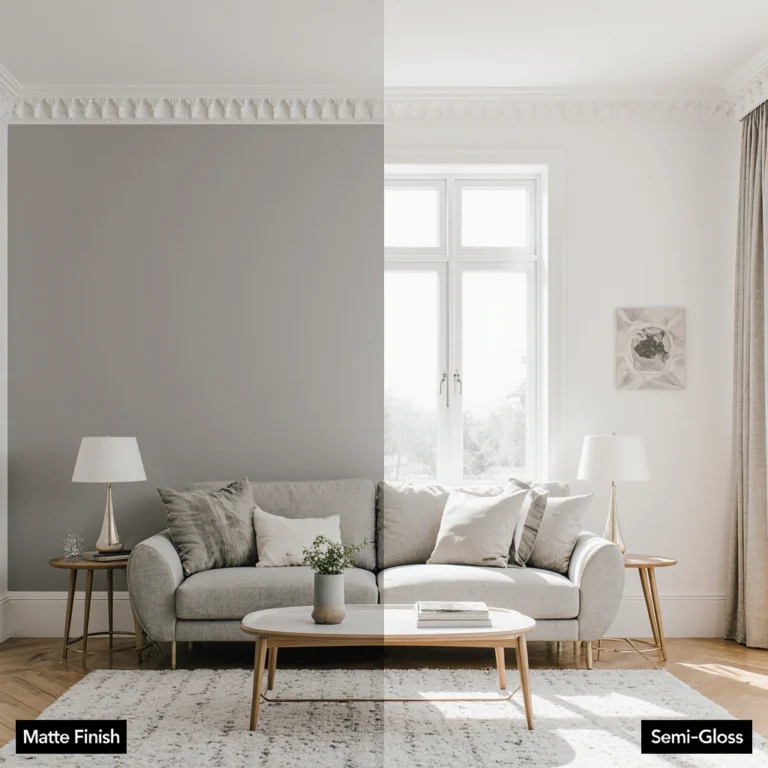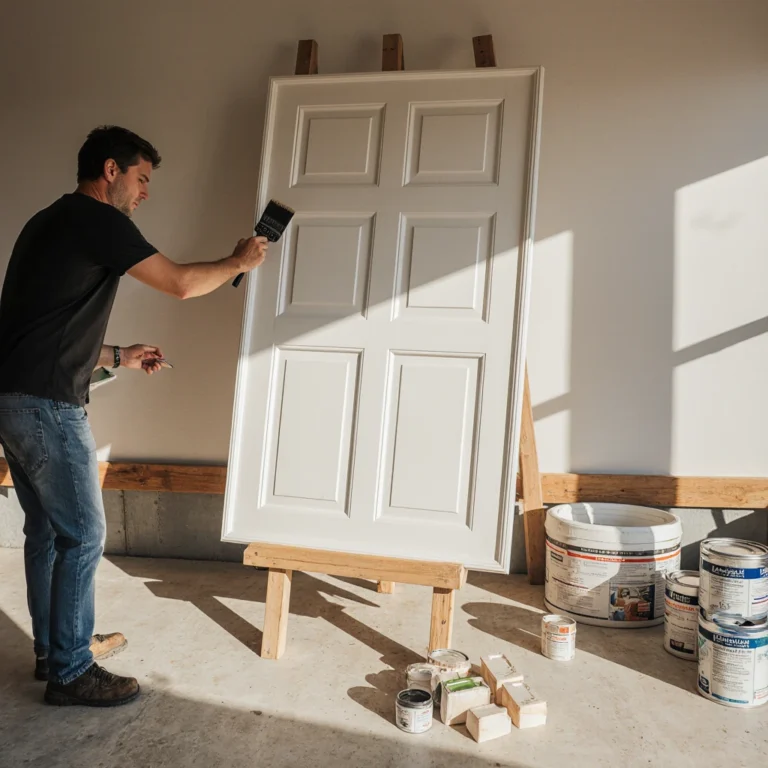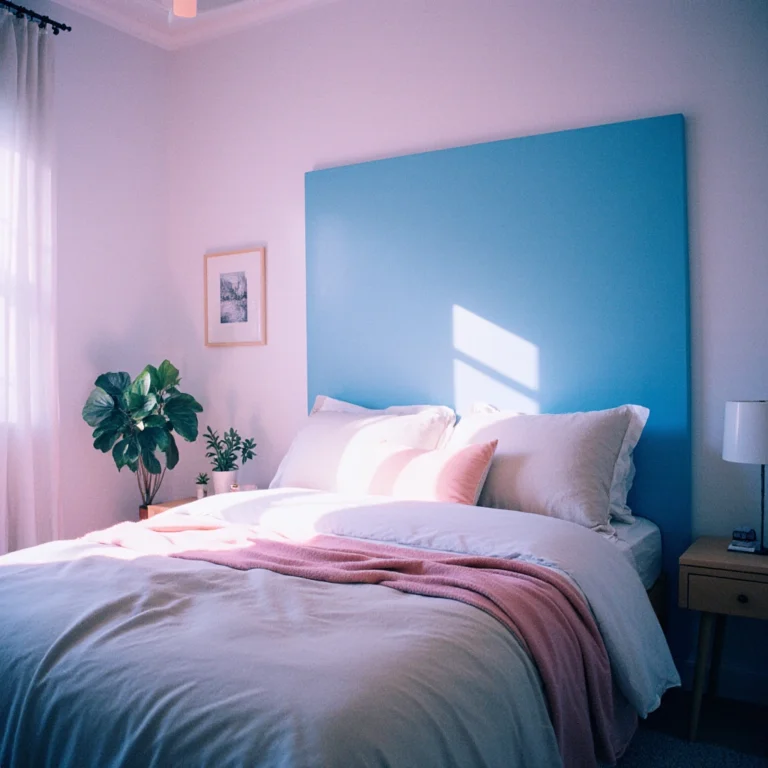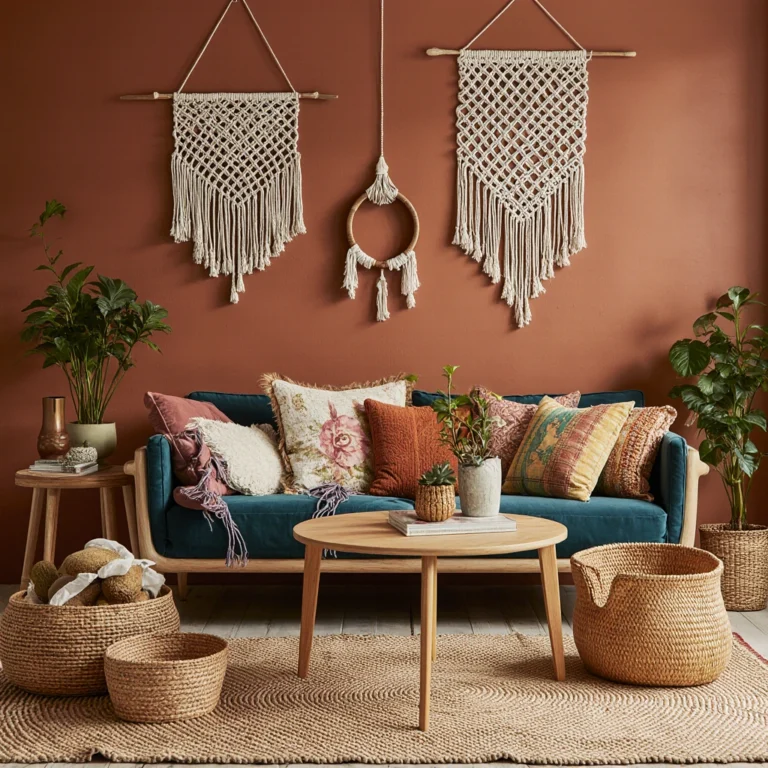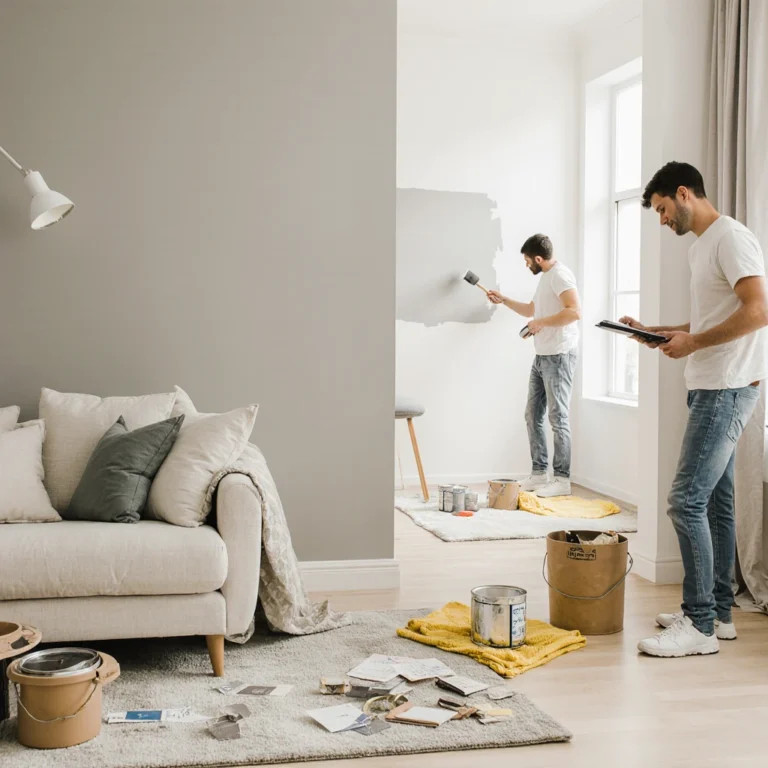Tiny House Interior Design: Maximizing Style in Minimal Space
Table of Contents
Living in a small home doesn’t mean sacrificing style or comfort. Tiny House Interior Design aims to create functional and beautiful spaces that maximize every square foot. Whether you prefer to downsize or embrace a minimalist lifestyle, smart interior design strategies can transform your small home into a stylish and surprisingly spacious haven.
The small home movement has revolutionized the way we think about home design, challenging traditional notions of space and luxury. With the average small home ranging from 100 to 600 square feet, every design decision becomes crucial. This comprehensive guide will walk you through proven techniques, innovative solutions, and creative ideas to help you maximize your small home’s potential while keeping your personal style in mind.
From versatile furniture to clever storage solutions, we’ll explore how thoughtful planning and strategic design choices can create the illusion of space while maintaining the warm, inviting atmosphere that makes small homes so appealing. Get ready to discover how small spaces can add a touch of elegance. ## Space Planning Strategies
The foundation of successful small home interior design lies in strategic design planning. Open-plan layouts work perfectly in narrow spaces, creating visual consistency and preventing a feeling of cramped space. Consider removing unnecessary walls to create flowing spaces that serve multiple functions throughout the day.
Maximizing vertical space is crucial in small homes. High ceilings, where possible, draw the eye upward and create a sense of spaciousness. Attic spaces can be used as bedrooms and storage areas, while keeping the main living area open and organized. When designing your layout, think in three dimensions rather than just floor space.
Flow is a key consideration in small home design. Create clear paths between functional areas to ensure unobstructed movement. The kitchen work triangle is even more important in small spaces—define the position of the sink, stove, and refrigerator to minimize the number of steps while cooking.
Zoning helps organize activities within your confined space. Use rugs, lighting adjustments, or ceiling finishes to separate the living room from the dining room or home office space. These subtle boundaries create the feeling of separate rooms without walls.
Consider the flexibility of seasonal design. Lightweight, easily rearranged furniture allows you to adapt your space to different activities or times of the year. Summer may call for more open and airy arrangements, while winter designs may focus on cozy gathering areas.
Versatile Furniture Solutions
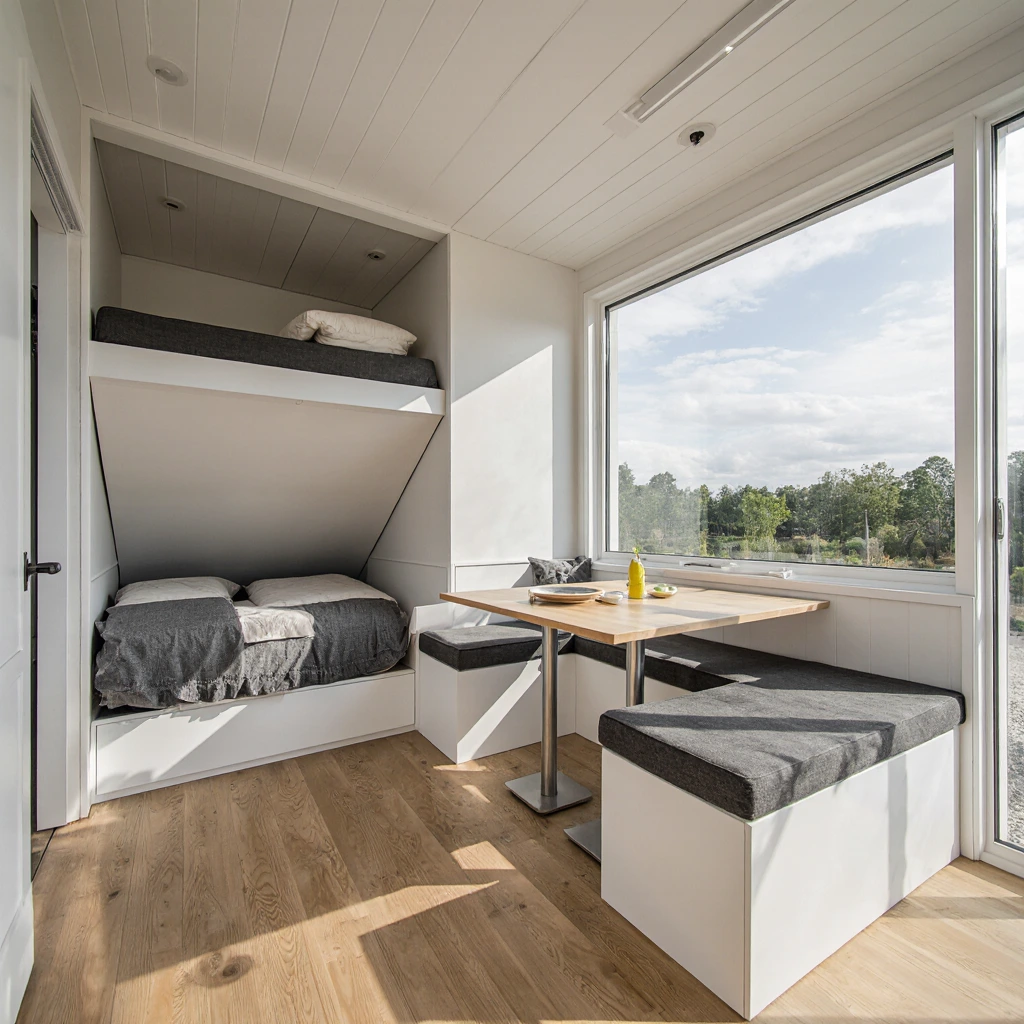
In small home interior design, every piece of furniture should serve multiple functions. Ottomans provide seating while hiding blankets, books, or seasonal items. Dining tables that fold away from the walls free up valuable floor space when not in use and then expand to accommodate guests during mealtimes.
Murphy beds are the perfect space-saving solution, transforming bedrooms into living spaces during the day. Modern versions come with built-in shelving, desks, or even sofas, maximizing functionality in a small space. For less cumbersome solutions, consider daybeds with built-in storage drawers underneath.
Modular furniture systems adapt to changing needs throughout the day. Cube storage units can be reconfigured as room dividers, coffee tables, or extra seating. Nesting tables provide surface space when needed and can be fully folded down when floor space is needed for other activities.
Built-in furniture makes the most of every inch of available space. Custom-designed seating with storage underneath adds a touch of comfort to a dining area, concealing linens or rarely used items. Built-in desks that fold into walls provide dedicated workspaces without requiring permanent floor space.
Transformable furniture pieces transform to meet different needs. Coffee tables that rise to dining room height are suitable for both casual lounging and formal meals. Stackable chairs can be stored or folded flat when not needed, keeping hallways clear and giving the space a sense of spaciousness.
Creative Storage Solutions
Effective storage solutions are a cornerstone of practical interior design for small homes. Think outside the box and utilize every available nook and cranny. Under-stairs storage can accommodate everything from shoes to seasonal decorations, while the space above entryways is ideal for rarely used items.
Ceiling-mounted storage units keep floor space clear while providing ample space for bulky items. Overhead grids secure pillows and blankets, while ceiling-mounted bike racks organize your outdoor gear. Magnetic strips on the walls secure kitchen knives or tools to work areas.
Hidden storage compartments maintain a clean, organized aesthetic while maximizing capacity. Recessed ottoman bases, false drawer fronts, and curved-edged storage units in kitchen cabinets all provide places to hide essentials. Think of storage units within staircases themselves—each step can hold shoes, books, and cleaning supplies.
Vertical wall storage transforms unused wall space into functional organizing systems. Floor-to-ceiling shelving units provide ample storage without taking up floor space. Perforated panel systems allow for customizable organization that adapts to changing needs over time.
Outdoor storage expands the capacity of your small home beyond its interior walls. Outdoor storage benches on porches store gardening supplies or outdoor cushions. Storage boxes on decks keep seasonal items within easy reach, but out of reach. Just make sure any outdoor storage is weather-resistant and secure.
Color Schemes That Create Expansion
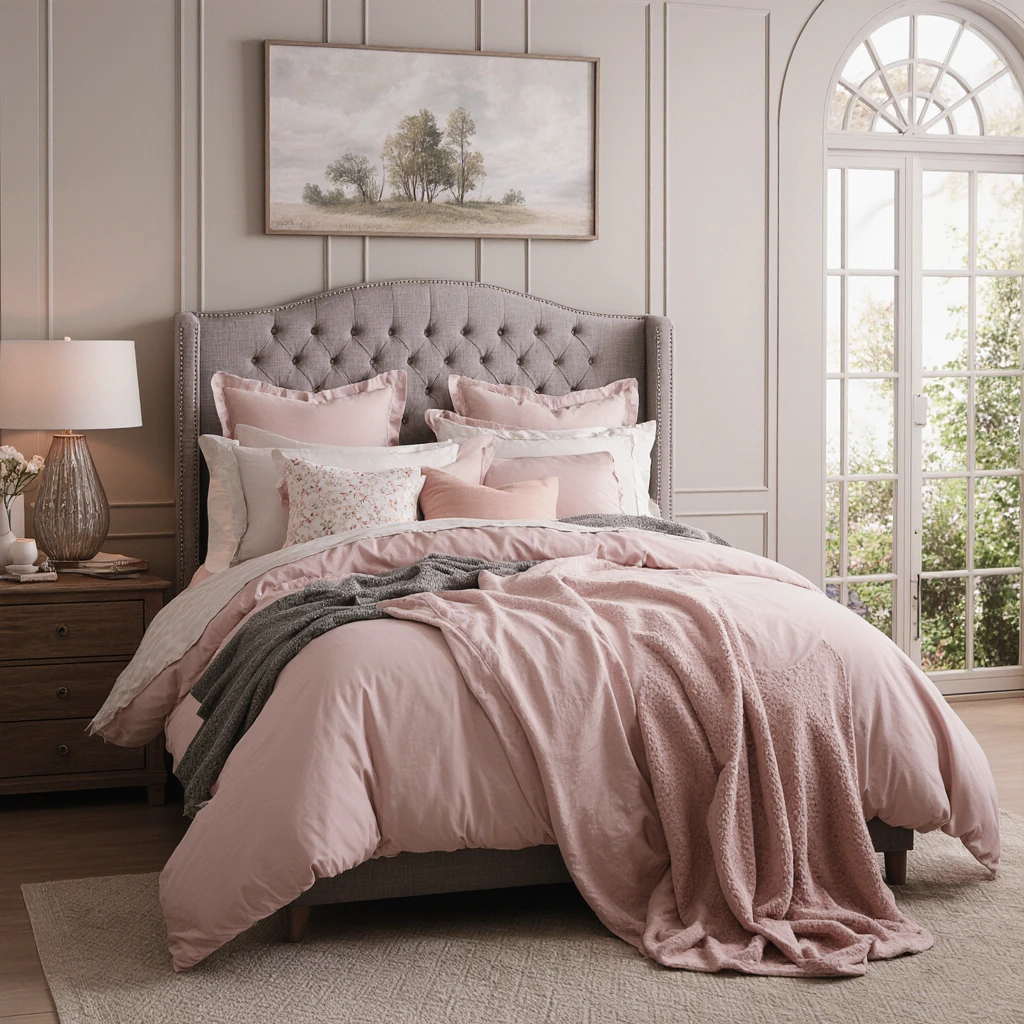
Color psychology plays a vital role in small home interior design, affecting how spacious and comfortable your home feels. Light, neutral colors reflect natural light and create a sense of spaciousness. White, cream, and soft gray are excellent base colors that give walls a receding appearance.
Monochromatic color schemes create visual continuity that expands the perceived space. Using different shades of the same color avoids using too many contrasting colors in small spaces, which can create a sense of monotony. This doesn’t mean boring; a variety of textures and patterns within the same color scheme adds interest without visual distraction.
A statement color draws attention to specific areas and creates focal points that add personality without overwhelming the space. A bold backsplash in the kitchen or colorful accent pillows can add personality while maintaining an overall sense of spaciousness.
Cool colors tend to visually recede, making walls appear further away. Blues, greens, and purples can make small spaces appear more spacious. Warm colors like red, orange, and yellow add a distinctive visual impact, but when used intelligently and in small quantities, they create a warm and intimate atmosphere.
Natural color palettes connect interior spaces to the outdoors, creating a sense of expansiveness beyond the walls. Earthy tones, gray-greens, and sky blues bring a touch of nature to small spaces, making them feel more open and connected to their surroundings.
Lighting Design for Small Spaces
Proper lighting is essential in small home interior design, as it affects both function and the perception of space. Distribute different types of lighting to create depth and interest. Ambient lighting provides overall illumination, task lighting supports specific activities, and accent lighting highlights architectural features or decorative elements.
Maximize natural light whenever possible. Large windows, skylights, and glass doors flood interior spaces with daylight, making spaces feel wider and more connected to the outdoor environment. Light-colored, fully concealable window shades ensure maximum light penetration during the day.
Concealed LED strip lighting beneath cabinets, behind headboards, or along ceiling edges creates a floating effect that visually expands spaces. This indirect lighting eliminates harsh shadows and adds a modern, sophisticated feel to small interiors.
Mirrors strategically placed opposite or adjacent to light sources enhance both natural and artificial lighting. Large mirrors multiply the apparent light in a room and create the illusion of an expanded space. Consider using mirrored cabinet doors or backsplashes for practical reflection.
Pendant lamps and sconces free up valuable surface space while providing focused illumination. Adjustable fixtures allow flexibility for various activities throughout the day. Wall-mounted reading lamps next to beds eliminate the need for bedside tables in ultra-compact sleeping spaces.
Sustainable and Eco-Friendly Design Elements
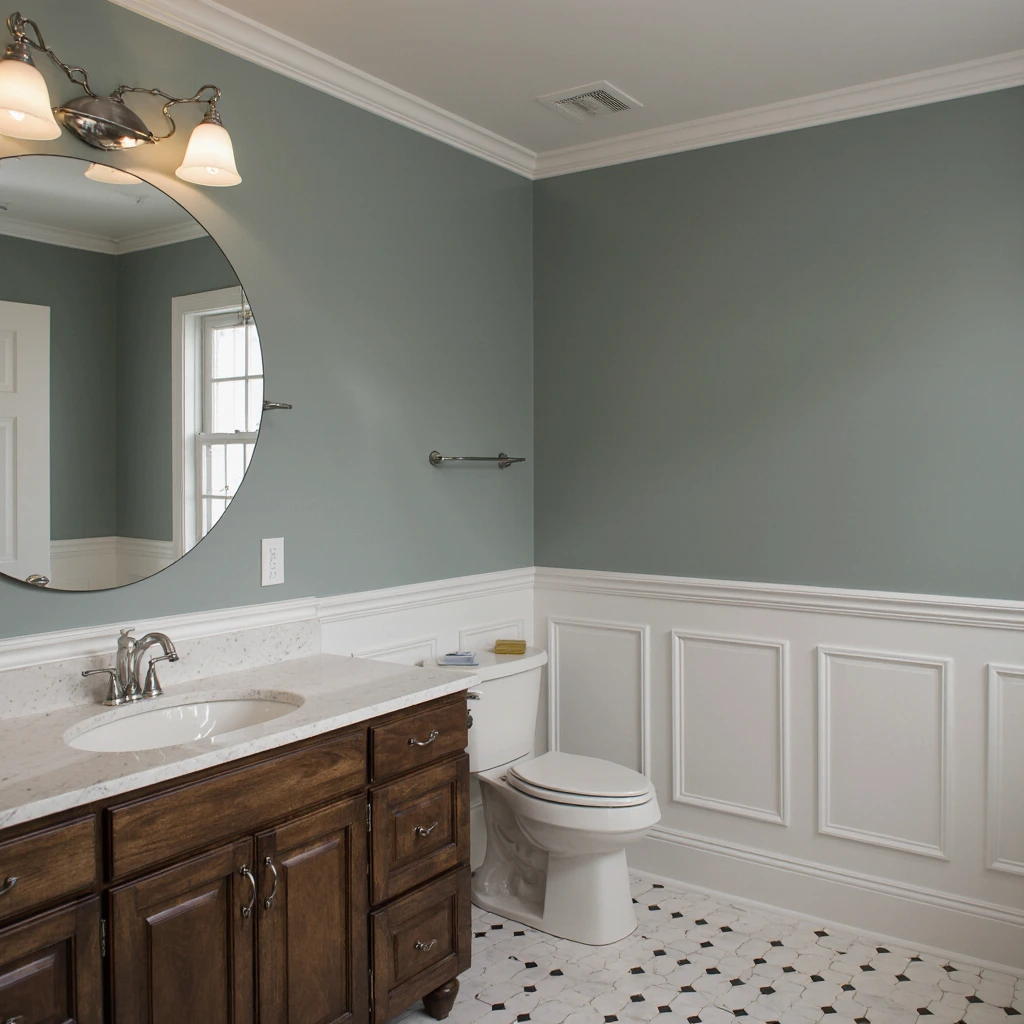
Sustainability aligns perfectly with the tiny house philosophy, making eco-friendly design choices both practical and ethical. Reclaimed materials add character while minimizing environmental impact. Reclaimed wood flooring, repurposed cabinet doors, and vintage fixtures create unique aesthetics with compelling backstories.
Energy-efficient appliances reduce environmental impact and utility costs, two key factors in tiny homes. ENERGY STAR-rated refrigerators, induction cooktops, and tankless water heaters offer full functionality while reducing resource consumption.
Non-toxic materials contribute to improved indoor air quality, which is critical in small spaces where ventilation is difficult. Low-VOC paints, formaldehyde-free insulation, and natural-fiber textiles also provide safer living environments for residents.
Water conservation systems, such as composting toilets and graywater recycling, reduce environmental impact while increasing self-sufficiency.
Solar and energy storage systems enable off-grid living while reducing long-term costs. Modern solar panels can be engineered to serve as energy-generating and design elements. Battery storage systems can also be hidden within built-in furniture, maintaining aesthetic appeal.
Technology Integration
Smart home technology enhances the functionality of small homes without requiring additional space. Voice-controlled systems manage lighting, temperature, and entertainment without the need for switches or remotes that clutter surfaces. Smart thermostats learn usage patterns and automatically optimize energy consumption.
Compact, multifunctional electronics serve multiple purposes in small spaces. Tablets can serve as TVs, computer monitors, picture frames, and control centers for smart home systems. Wireless charging pads built into furniture eliminate cord clutter while keeping appliances powered.
Concealed wiring maintains design aesthetics and supports modern technology needs. Built-in USB ports, hidden cable management, and wireless networking equipment keep technology functional but discreet. This planning phase should begin early in the design process.
Space-saving entertainment systems offer full functionality without taking up space. Projectors replace large TVs, projecting onto walls or folding screens. Under-cabinet speakers provide high-quality sound without the need for floor-standing speakers.
Home automation systems can control multiple functions from a single interface, reducing the number of physical controls needed. Smart switches can control lighting throughout the home from anywhere, while automated window shades adjust throughout the day to provide optimal light and privacy.
Outdoor Living Integration
Expanding your outdoor living space effectively doubles your functional space without increasing the footprint of your small home. Porches, decks, and covered patios provide additional rooms in nice weather. Folding glass doors or large sliding panels can fully open the interior to the outdoors.
Outdoor kitchens and dining rooms allow you to host larger groups than the interior can accommodate. Simple outdoor cooking setups with portable grills or built-in fire pits provide spacious and comfortable gathering spaces.
Garden spaces offer both aesthetic beauty and practical benefits. Vertical gardens built on walls or trellises add privacy and produce fresh herbs and vegetables. Container gardens can be arranged and rearranged to create different outdoor room layouts.
Storage solutions that connect indoor and outdoor spaces increase overall capacity. Weather-resistant storage benches, outdoor cabinets, and covered storage areas keep seasonal items within easy reach, but away from indoor living spaces.
Climate control of outdoor spaces extends their usability. Retractable awnings provide shade during hot weather, while outdoor heaters or fireplaces allow for comfortable outdoor use during the colder months. These additions make outdoor spaces usable year-round in many climates.
Common Design Mistakes to Avoid
Over-furnished spaces are one of the most common small home design mistakes. Avoid the urge to add every piece of furniture you think you need. Instead, prioritize pieces that perform multiple functions and add real value to your daily life. Empty floor space is valuable in small homes.
Improper storage planning leads to cluttered and stressful living environments. Plan storage solutions before you move, not after. Every item should have a designated place, and storage capacity should exceed your current needs to allow for accumulation over time.
Neglecting vertical space wastes valuable square footage. Many small homeowners focus solely on floor space, missing opportunities to utilize walls and ceilings for storage and functionality. Think about three-dimensionality when planning your space.
Poor lighting choices in small spaces can make them feel cramped and uncomfortable. Avoid relying solely on overhead lighting, which can cast harsh shadows and visually flatten the space. Layer different types of lighting to achieve function and ambiance.
Neglecting outdoor spaces wastes opportunities to expand living spaces beyond interior walls. Even small outdoor spaces can provide valuable additional space for specific activities. Treat outdoor spaces as extensions of interior rooms rather than separate spaces.
Maintenance and Organization Systems
Developing sustainable organization systems helps prevent small spaces from becoming cluttered and overwhelming. Practice the “one in, one out” rule—as new items enter your home, similar items should be removed. This prevents the buildup that can quickly overwhelm small spaces.
Regular cleaning sessions keep belongings accessible and spaces functional. Schedule monthly checks of clothing, books, and household items to identify items no longer needed or used. Donate or sell items immediately to prevent storage spaces from becoming overcrowded.
A cleaning routine designed for small spaces maintains healthy and comfortable living conditions. Daily tidying prevents clutter from accumulating, while a weekly deep clean keeps everything fresh. Small cleaning supplies and multi-purpose products reduce storage needs.
Seasonal storage rotation optimizes limited space by keeping only essential items on hand. Winter clothes can be stored during the summer months, while holiday decorations only need access for short periods throughout the year.
Maintenance schedules for small home systems prevent small problems from becoming big ones. Regular inspections of electrical, plumbing, and structural components ensure safety and prevent costly repairs. Keep maintenance records to track when needed. Pay attention.
Conclusion
Successful small home interior design proves that limitations inspire amazing creativity and innovation. By embracing multifunctional solutions, maximizing vertical space, and thoughtfully integrating technology and sustainability, even the smallest homes can provide comfortable and stylish living experiences that rival much larger spaces.
The key lies in thoughtful design choices that prioritize function and beauty. Every element should serve a purpose while contributing to the overall aesthetic vision. When space is limited, quality matters more than quantity—invest in well-crafted, versatile pieces that will serve you for years to come.
Remember, tiny living is ultimately about lifestyle choices, not just design constraints. The most successful small home interiors reflect the values, needs, and personalities of their owners while making the most of the available space. Your tiny home should feel like home, no matter its size.
Ready to transform your small space into a masterpiece? Start with one area and gradually apply these principles. Share your small home design experience with our community in the comments below, and sign up for our newsletter for more tips and inspiration for making the most of your space!
Best Amazon Picks :
FAQs
What is the most important small home design principle?
Multifunctionality is the cornerstone of successful small home design. Every piece of furniture, every storage solution, and every design element should serve multiple purposes. This approach maximizes utility while minimizing clutter, creating spaces that feel larger and more organized than their actual size suggests.
How can I make my small home feel bigger without requiring major renovations?
Focus on light colors, thoughtful lighting, and mirrors to create a wider visual space. Eliminate unnecessary items to reduce visual clutter, use vertical storage to keep floors clean, and incorporate outdoor living spaces as extensions of your home’s decor. These changes can significantly impact the perceived space without requiring structural modifications.
What’s the biggest mistake people make when designing small homes?
The most common mistake is trying to replicate traditional home designs and furniture arrangements in a small space. Rather than paring back on traditional design approaches, designing a successful small home requires a complete rethinking of how spaces are used and how furniture performs multiple functions throughout the day.
What’s the appropriate budget for small home design?
Interior design costs for small homes typically range between $15,000 and $50,000, depending on the level of customization and the quality of materials chosen. Prioritize built-in storage solutions and multifunctional furniture, as they offer the best return on investment in terms of functionality and space efficiency.
Do small homes accommodate families with children?
Absolutely! Family-friendly small home design focuses on flexible spaces that can be adapted throughout the day. Bunk beds with play areas underneath, dining tables that convert to craft spaces, and abundant outdoor living spaces help families thrive in small spaces. The secret lies in design that ensures privacy and connection within limited space.
